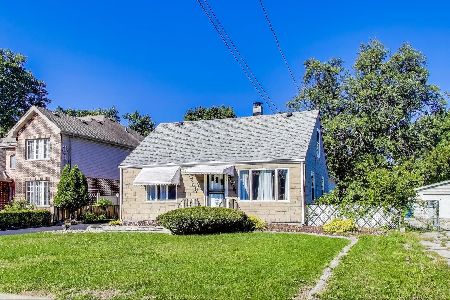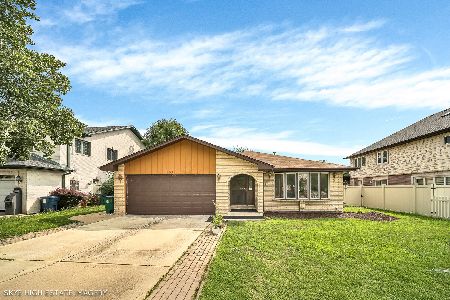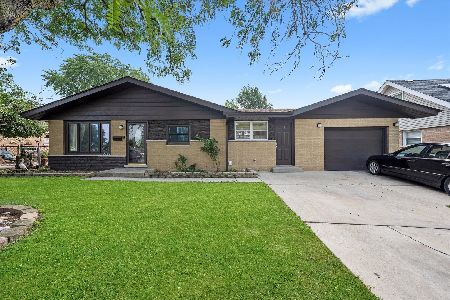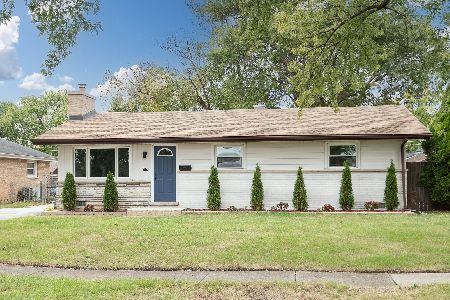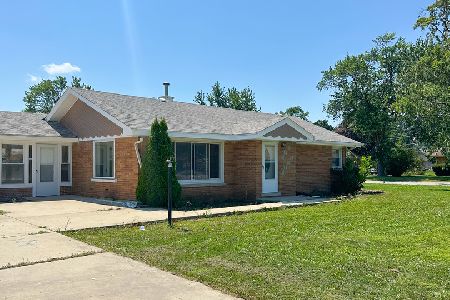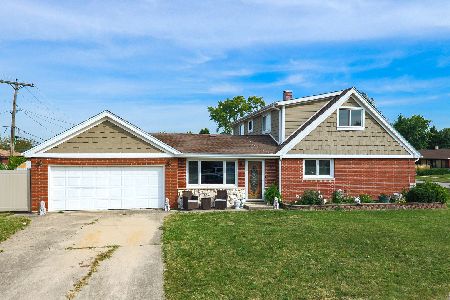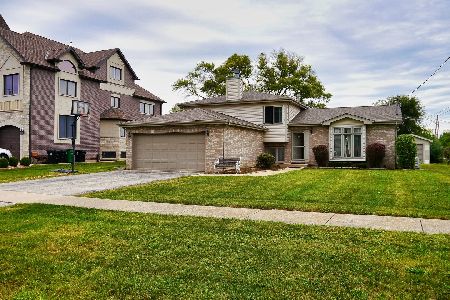9357 Octavia Avenue, Bridgeview, Illinois 60455
$690,000
|
Sold
|
|
| Status: | Closed |
| Sqft: | 4,000 |
| Cost/Sqft: | $200 |
| Beds: | 4 |
| Baths: | 6 |
| Year Built: | 2000 |
| Property Taxes: | $15,576 |
| Days On Market: | 2453 |
| Lot Size: | 0,57 |
Description
MOVE INTO THIS HOME AND AVOID NEW CONSTRUCTION COSTS AS THIS AREA IS GOING THRU A TRANSFORMATION! This Exquisite one of a kind brick ranch home has everything you need to entertain guests and live in a private sanctuary! This home beckons with a warm and elegant stone front porch that leads into the welcoming travertine slab foyer. The journey continues seamlessly upon the Pristine porcelain tiles that flow into the dining room, living room and Gourmet Kitchen. This spectacular kitchen boasts of Thermador appliances, rich millwork, and a majestic seamless granite island. The magnificent master suite is fit for a king and queen, featuring heated marble tiles, a walk-in closet, jetted tub, and a spa like shower. This peaceful retreat continues in the professionally landscaped backyard, offering a serene heated saltwater pool and the perfect spot to cozy up near the custom fireplace on cool evenings. Sip your coffee in the Flordia room with the heating floors and abundant natural light.
Property Specifics
| Single Family | |
| — | |
| Ranch | |
| 2000 | |
| Full,Walkout | |
| — | |
| No | |
| 0.57 |
| Cook | |
| — | |
| 0 / Not Applicable | |
| None | |
| Lake Michigan | |
| Public Sewer | |
| 10273203 | |
| 23014120450000 |
Nearby Schools
| NAME: | DISTRICT: | DISTANCE: | |
|---|---|---|---|
|
High School
Amos Alonzo Stagg High School |
230 | Not in DB | |
Property History
| DATE: | EVENT: | PRICE: | SOURCE: |
|---|---|---|---|
| 20 Aug, 2019 | Sold | $690,000 | MRED MLS |
| 29 May, 2019 | Under contract | $799,900 | MRED MLS |
| — | Last price change | $850,000 | MRED MLS |
| 14 Feb, 2019 | Listed for sale | $850,000 | MRED MLS |
Room Specifics
Total Bedrooms: 5
Bedrooms Above Ground: 4
Bedrooms Below Ground: 1
Dimensions: —
Floor Type: Hardwood
Dimensions: —
Floor Type: Hardwood
Dimensions: —
Floor Type: Hardwood
Dimensions: —
Floor Type: —
Full Bathrooms: 6
Bathroom Amenities: Whirlpool,Separate Shower,Steam Shower,Double Sink,Full Body Spray Shower
Bathroom in Basement: 1
Rooms: Bedroom 5,Attic,Recreation Room,Kitchen,Heated Sun Room,Foyer,Utility Room-Lower Level,Storage
Basement Description: Finished,Crawl,Exterior Access
Other Specifics
| 3 | |
| Concrete Perimeter | |
| Asphalt | |
| Patio, Porch, Brick Paver Patio, In Ground Pool, Outdoor Grill, Fire Pit | |
| Landscaped | |
| 83X296 | |
| Finished | |
| Full | |
| Vaulted/Cathedral Ceilings, Skylight(s), Sauna/Steam Room, Hardwood Floors, Heated Floors, First Floor Bedroom | |
| Double Oven, Microwave, Dishwasher, High End Refrigerator, Freezer, Washer, Dryer, Cooktop, Range Hood | |
| Not in DB | |
| Street Lights, Street Paved | |
| — | |
| — | |
| Wood Burning, Gas Starter |
Tax History
| Year | Property Taxes |
|---|---|
| 2019 | $15,576 |
Contact Agent
Nearby Similar Homes
Nearby Sold Comparables
Contact Agent
Listing Provided By
Keller Williams Infinity

