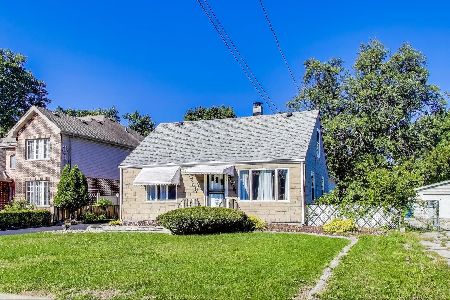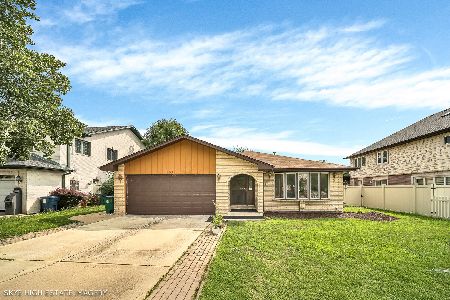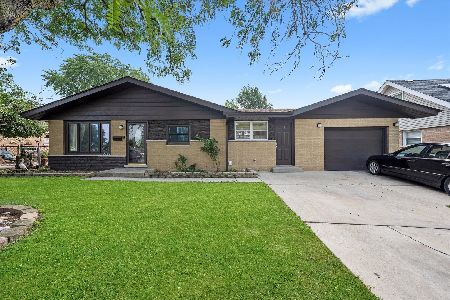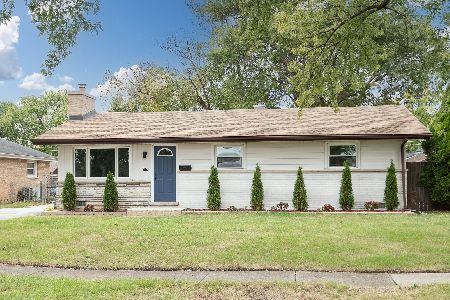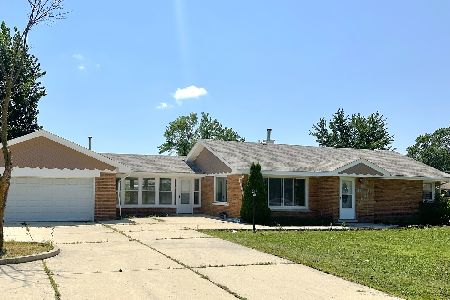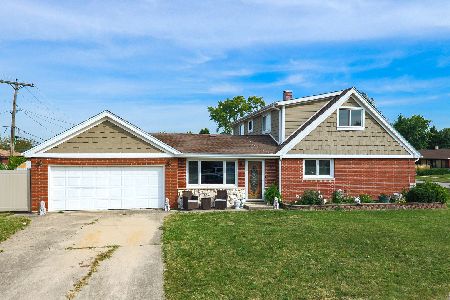9401 Octavia Avenue, Bridgeview, Illinois 60455
$410,000
|
Sold
|
|
| Status: | Closed |
| Sqft: | 1,401 |
| Cost/Sqft: | $307 |
| Beds: | 4 |
| Baths: | 4 |
| Year Built: | 2005 |
| Property Taxes: | $11,014 |
| Days On Market: | 1084 |
| Lot Size: | 0,22 |
Description
Built in 2005! Do you have a large or growing family? With four bedrooms and four bathrooms, there is plenty of space for everyone. This tri-level floor plan provides extra living space, while the finished basement (2016), is perfect for a playroom, family room or family gatherings. Fireplace. The bamboo wood flooring in the dining and living rooms add a touch of elegance. The kitchen has been beautifully remodeled, with natural granite countertops, and features newer, stainless-steel appliances. Hi-End Refrigerator (2022). The living room has also been tastefully remodeled. Large backyard for entertaining, BBQ's or large gatherings. New A/C 2019. Home features a built-in power generator that can provide electricity for the entire house in case of a power outage. Home is also conveniently located near restaurants, shopping, transportation, and a few minutes walking distance to, 2, private schools. Moments away from the Oak Lawn Park District and Centennial Park, Pool, and Splash Pad. Come quickly, one of the quietest streets in the neighborhood! Will not last long!!
Property Specifics
| Single Family | |
| — | |
| — | |
| 2005 | |
| — | |
| — | |
| No | |
| 0.22 |
| Cook | |
| — | |
| — / Not Applicable | |
| — | |
| — | |
| — | |
| 11673353 | |
| 23014120590000 |
Nearby Schools
| NAME: | DISTRICT: | DISTANCE: | |
|---|---|---|---|
|
Grade School
Dorn Primary Center |
117 | — | |
|
Middle School
H H Conrady Junior High School |
117 | Not in DB | |
|
High School
Amos Alonzo Stagg High School |
230 | Not in DB | |
Property History
| DATE: | EVENT: | PRICE: | SOURCE: |
|---|---|---|---|
| 3 Feb, 2023 | Sold | $410,000 | MRED MLS |
| 19 Dec, 2022 | Under contract | $429,999 | MRED MLS |
| — | Last price change | $435,000 | MRED MLS |
| 15 Nov, 2022 | Listed for sale | $449,000 | MRED MLS |
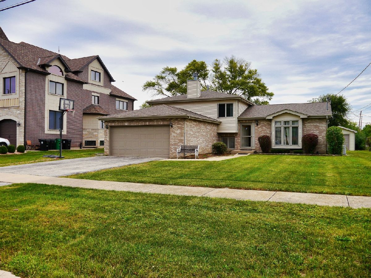
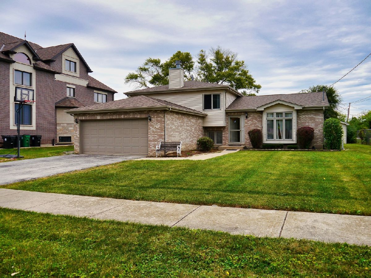
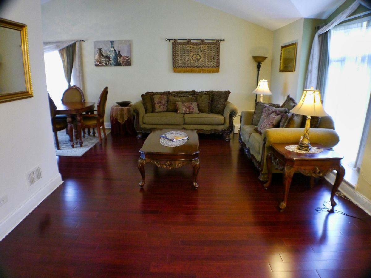
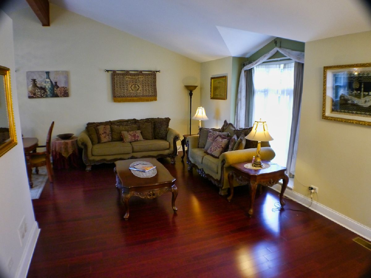
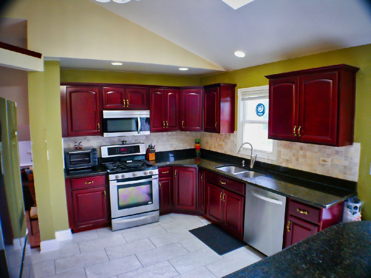
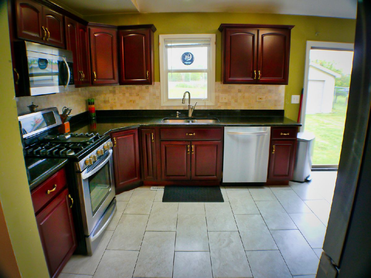
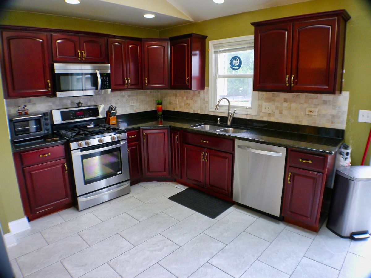
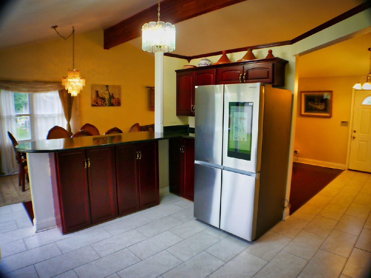
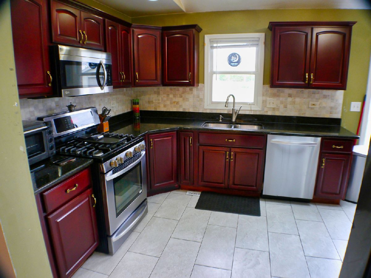
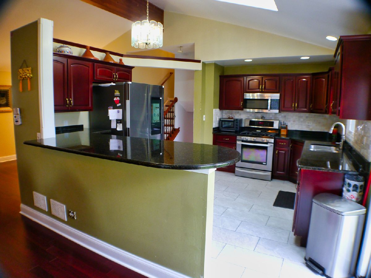
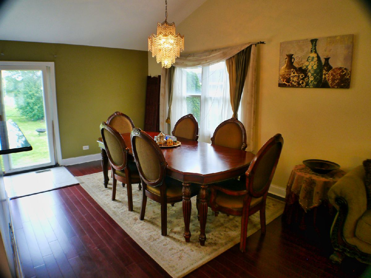
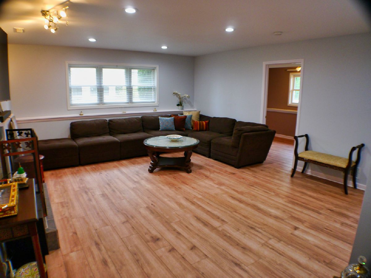
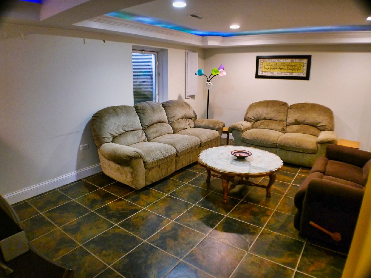
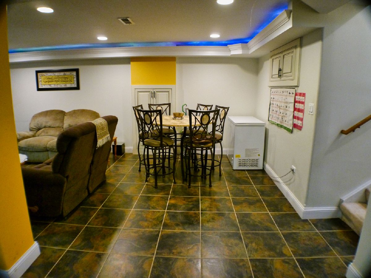
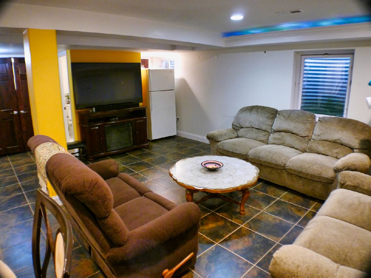
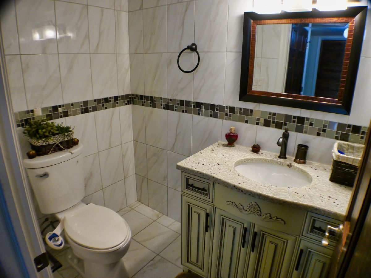
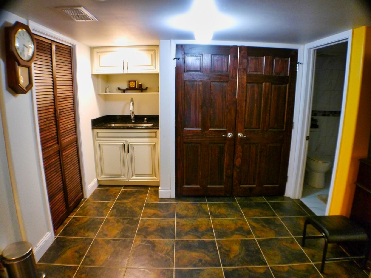
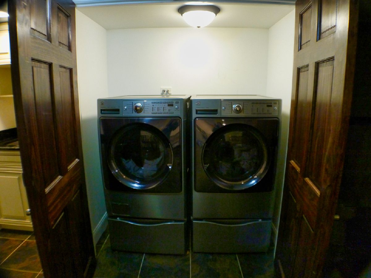
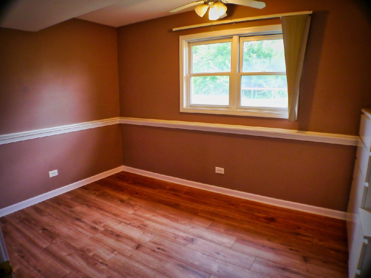
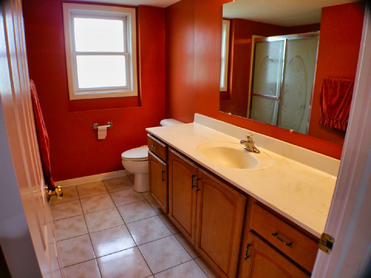
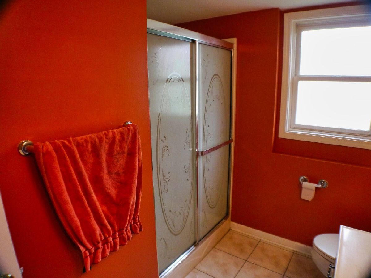
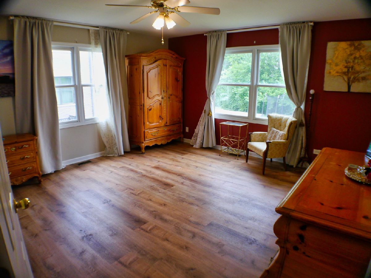
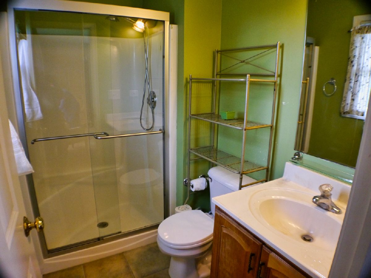
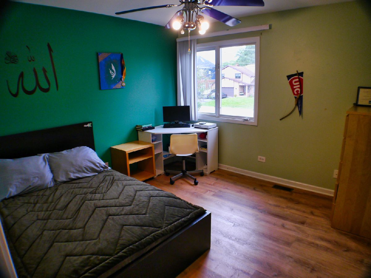
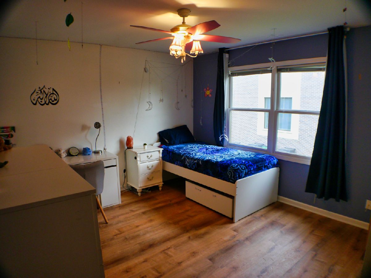
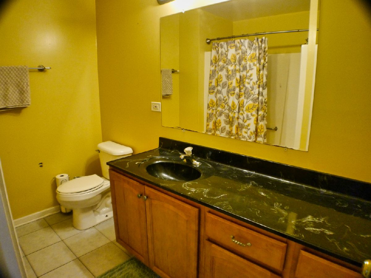
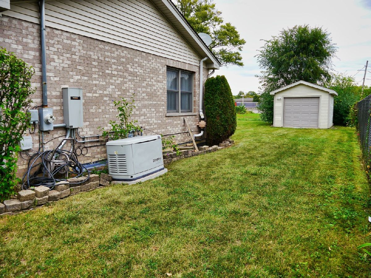
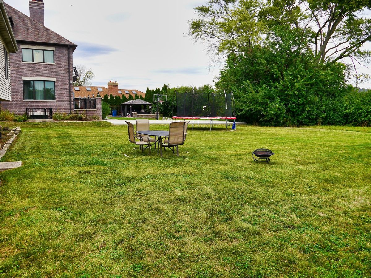
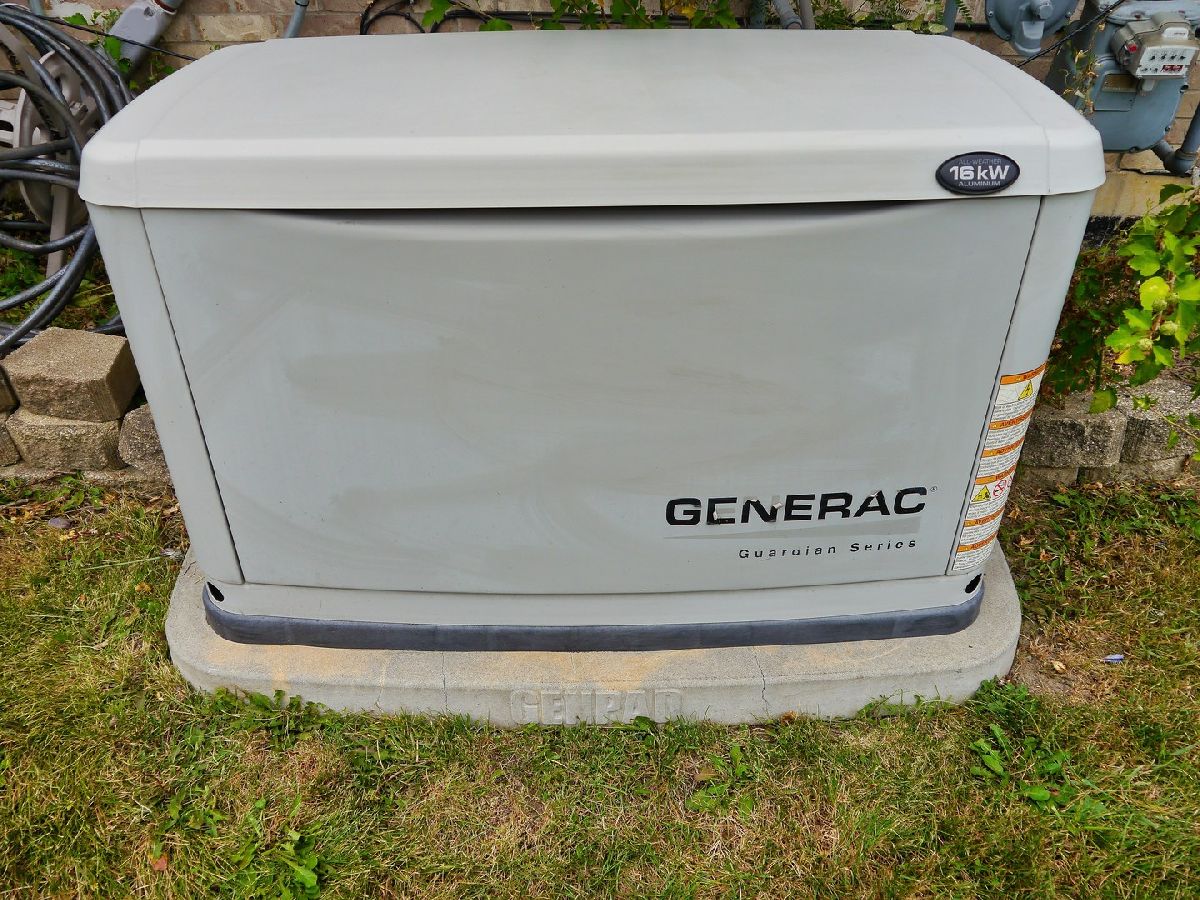
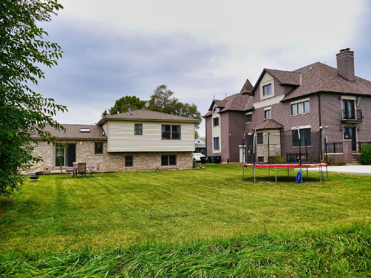
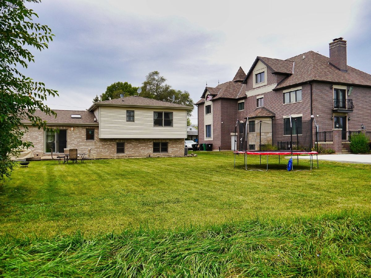
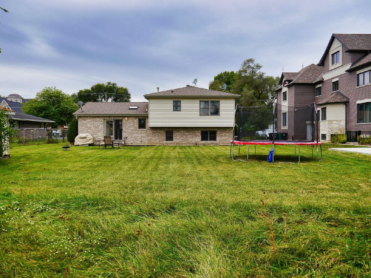
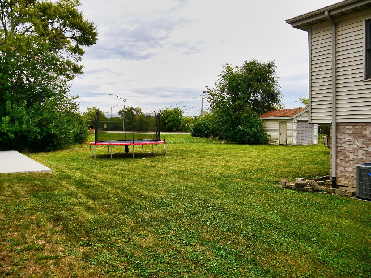
Room Specifics
Total Bedrooms: 4
Bedrooms Above Ground: 4
Bedrooms Below Ground: 0
Dimensions: —
Floor Type: —
Dimensions: —
Floor Type: —
Dimensions: —
Floor Type: —
Full Bathrooms: 4
Bathroom Amenities: —
Bathroom in Basement: 1
Rooms: —
Basement Description: Finished
Other Specifics
| 2 | |
| — | |
| Asphalt | |
| — | |
| — | |
| 119X79.4X119X80 | |
| — | |
| — | |
| — | |
| — | |
| Not in DB | |
| — | |
| — | |
| — | |
| — |
Tax History
| Year | Property Taxes |
|---|---|
| 2023 | $11,014 |
Contact Agent
Nearby Similar Homes
Nearby Sold Comparables
Contact Agent
Listing Provided By
Cucci Realty

