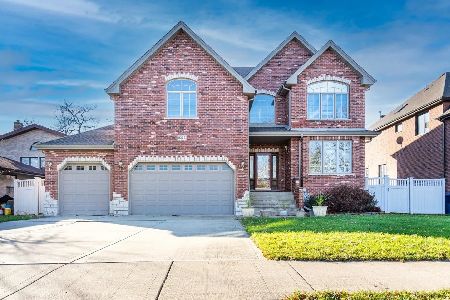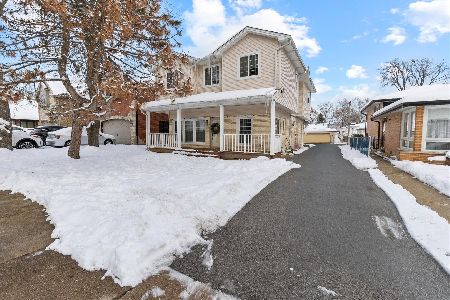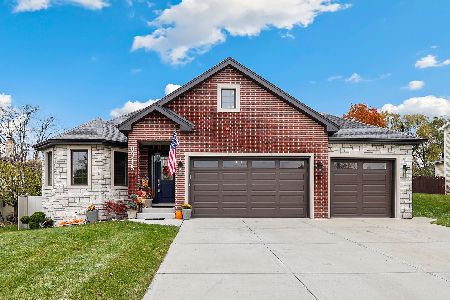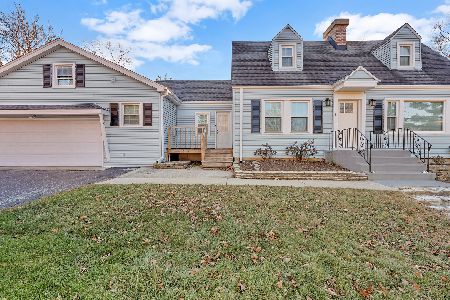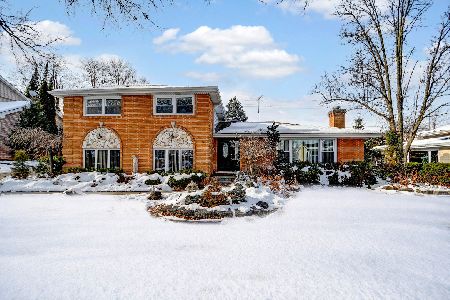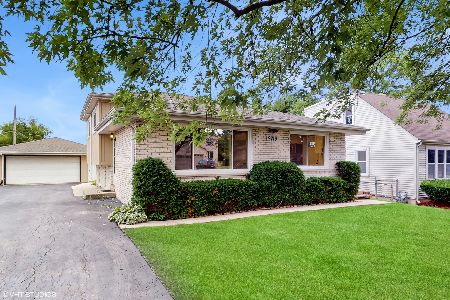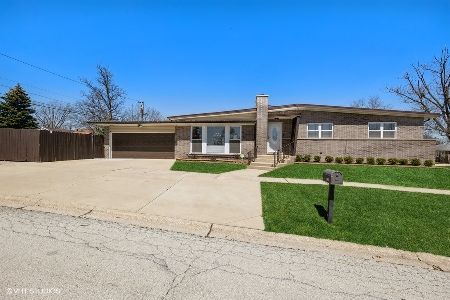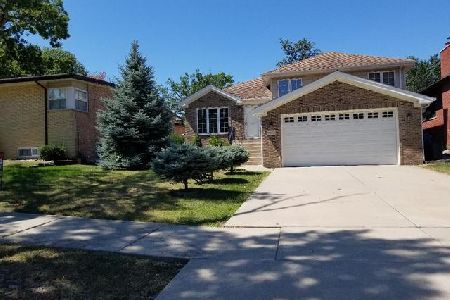9358 83rd Avenue, Hickory Hills, Illinois 60457
$298,000
|
Sold
|
|
| Status: | Closed |
| Sqft: | 1,471 |
| Cost/Sqft: | $221 |
| Beds: | 3 |
| Baths: | 3 |
| Year Built: | 1961 |
| Property Taxes: | $6,850 |
| Days On Market: | 2112 |
| Lot Size: | 0,15 |
Description
If you're practicing social distancing, this is the home for you! This HUGE 4 bedroom home offers nearly 3000 square feet of living space, so everyone can shelter in place and have plenty of room just for themselves. This magnificent 2012 rehab features a master suite +2 beds and one more bath on the main floor; granite and stainless kitchen with formal living and dining room areas complete the main level. The downstairs features a full bar and plenty of open space for the whole family, second fireplace, additional guest room, full bath, laundry room, and stairs leading to the attached garage. Meticulous homeowners have kept the home in like new condition. New roof in 2018.
Property Specifics
| Single Family | |
| — | |
| Ranch | |
| 1961 | |
| Full | |
| — | |
| No | |
| 0.15 |
| Cook | |
| — | |
| 0 / Not Applicable | |
| None | |
| Lake Michigan,Public | |
| Public Sewer | |
| 10685440 | |
| 23024030240000 |
Nearby Schools
| NAME: | DISTRICT: | DISTANCE: | |
|---|---|---|---|
|
Grade School
Glen Oaks Elementary School |
117 | — | |
|
Middle School
H H Conrady Junior High School |
117 | Not in DB | |
|
High School
Amos Alonzo Stagg High School |
230 | Not in DB | |
Property History
| DATE: | EVENT: | PRICE: | SOURCE: |
|---|---|---|---|
| 10 May, 2013 | Sold | $269,900 | MRED MLS |
| 9 Apr, 2013 | Under contract | $279,900 | MRED MLS |
| 20 Mar, 2013 | Listed for sale | $279,900 | MRED MLS |
| 11 Jun, 2020 | Sold | $298,000 | MRED MLS |
| 9 May, 2020 | Under contract | $325,000 | MRED MLS |
| — | Last price change | $350,000 | MRED MLS |
| 7 Apr, 2020 | Listed for sale | $350,000 | MRED MLS |
| 13 Jun, 2022 | Sold | $400,900 | MRED MLS |
| 1 May, 2022 | Under contract | $360,500 | MRED MLS |
| 27 Apr, 2022 | Listed for sale | $360,500 | MRED MLS |
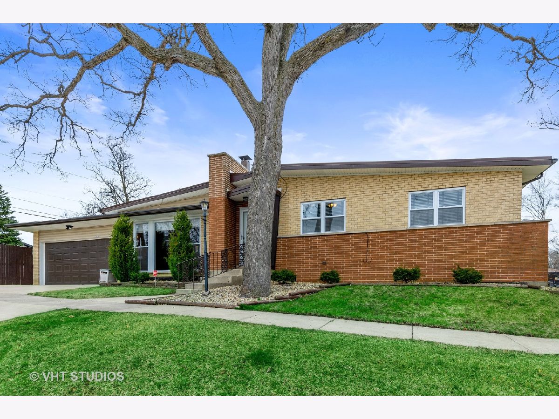
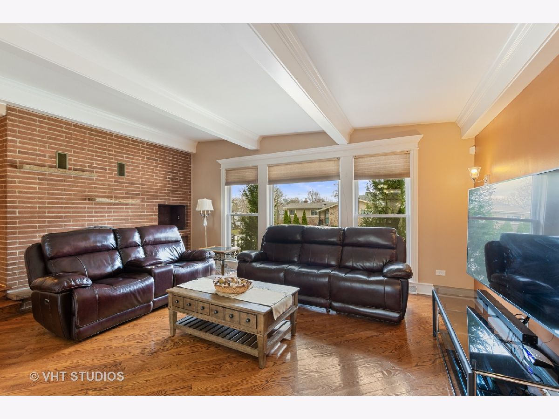
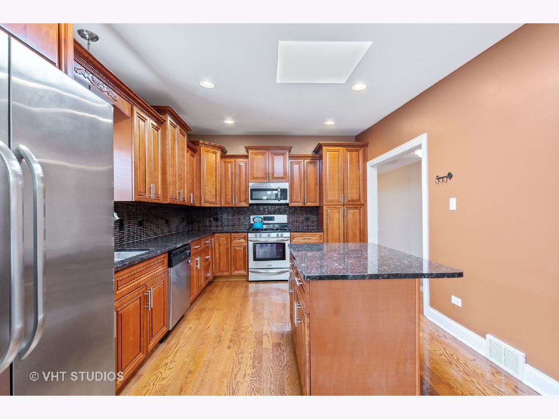
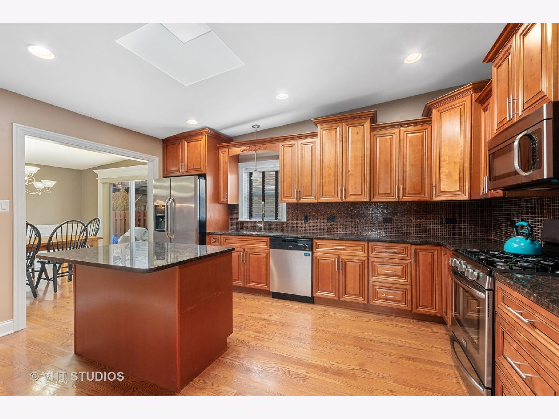
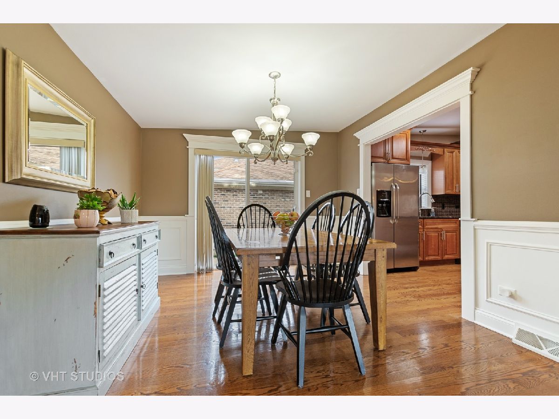
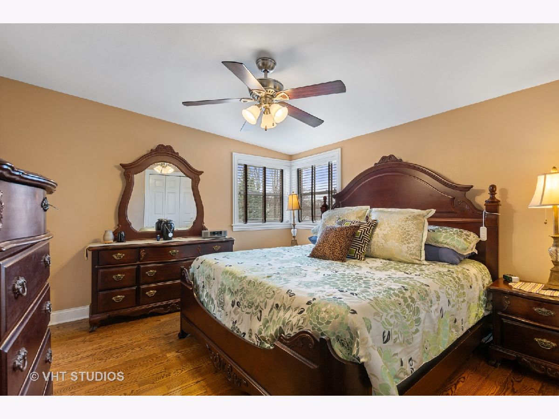
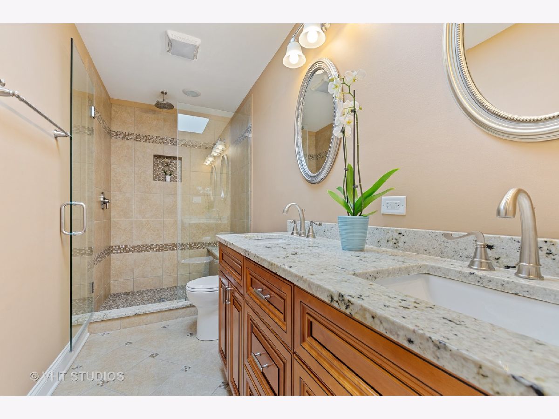
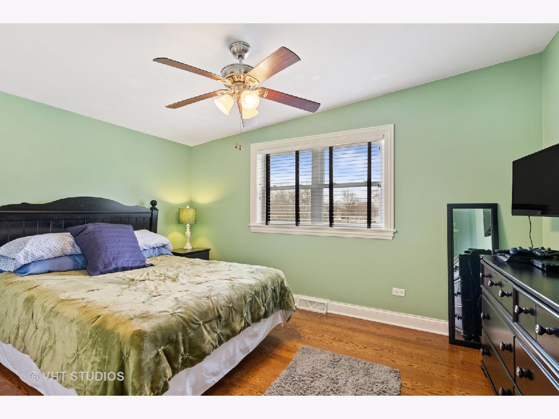
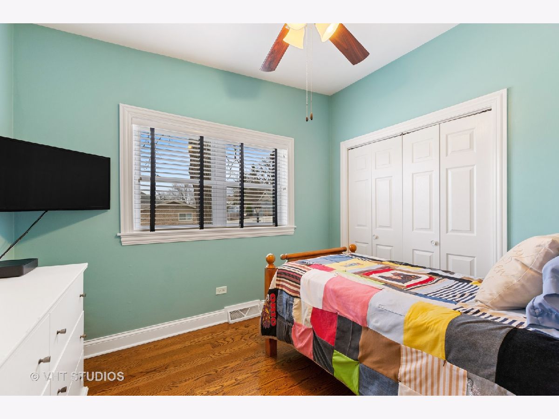
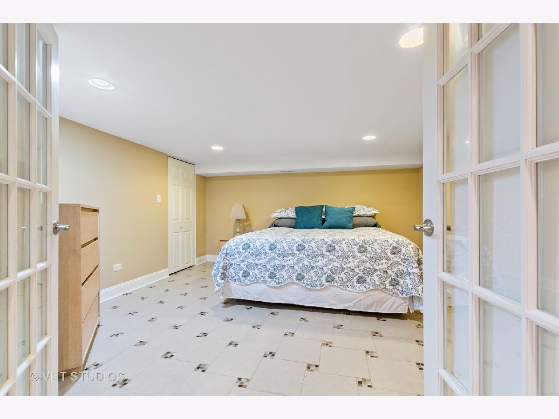
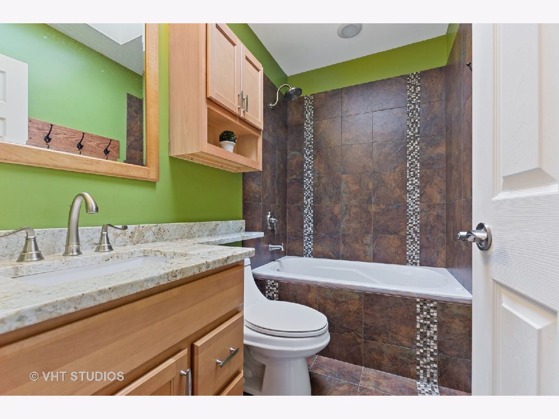
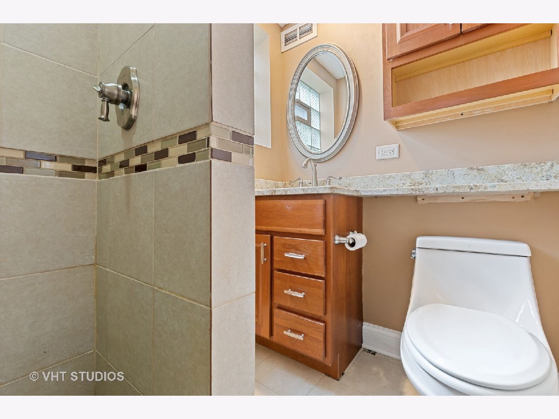
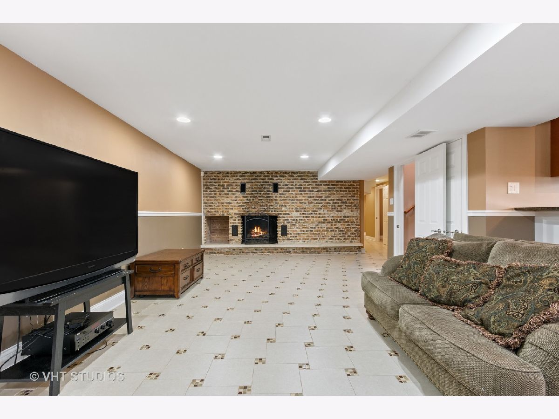
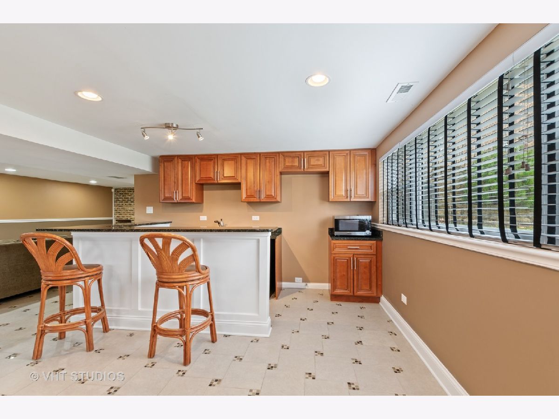
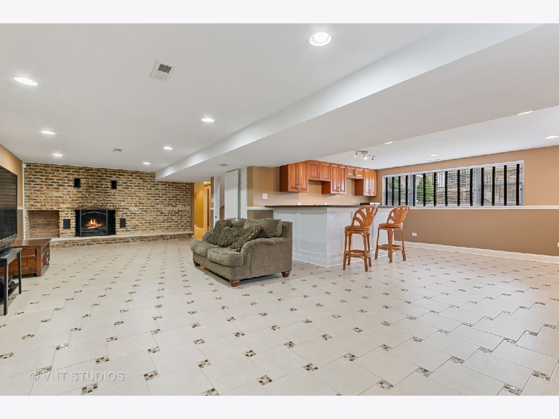
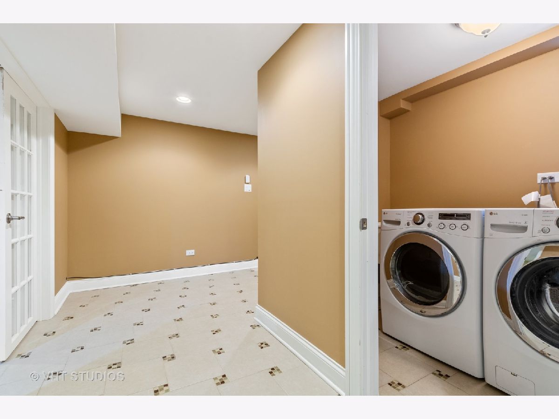
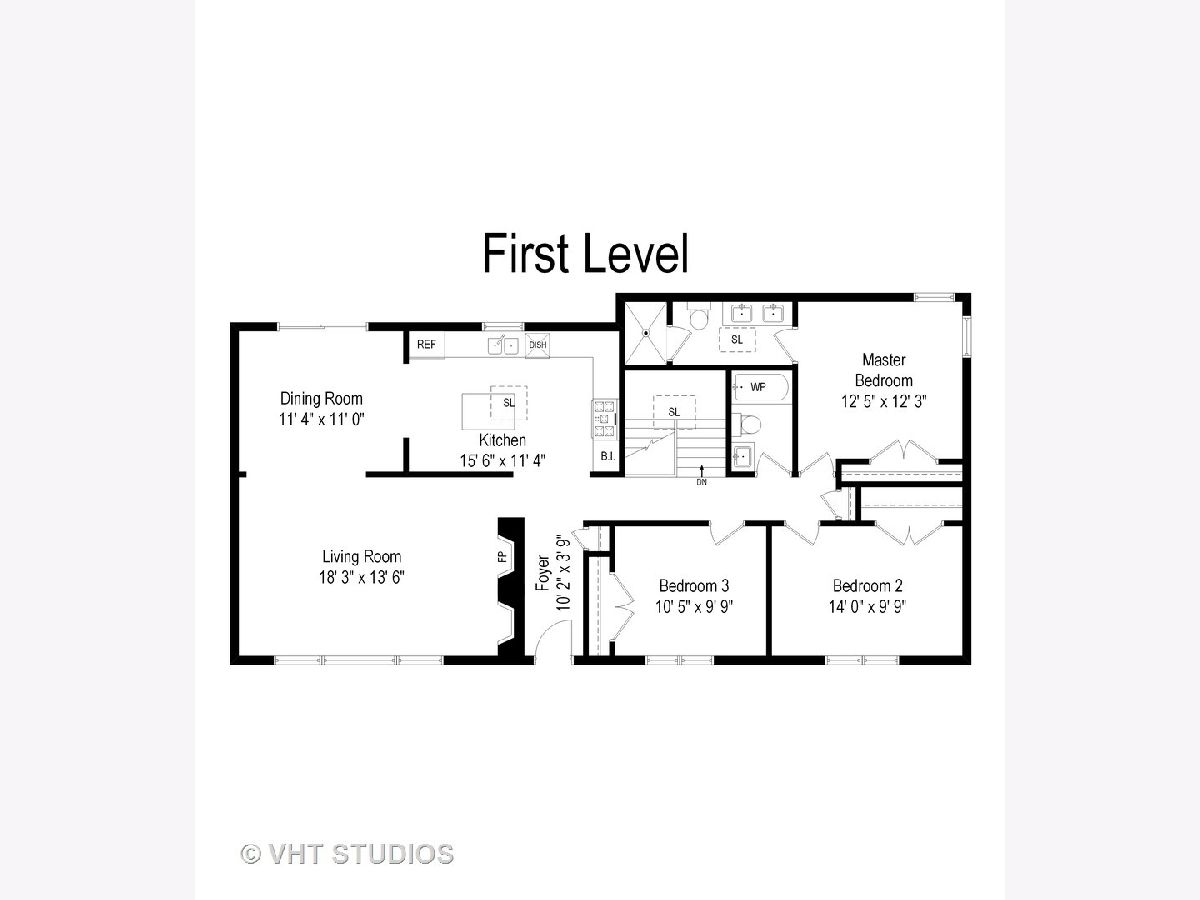
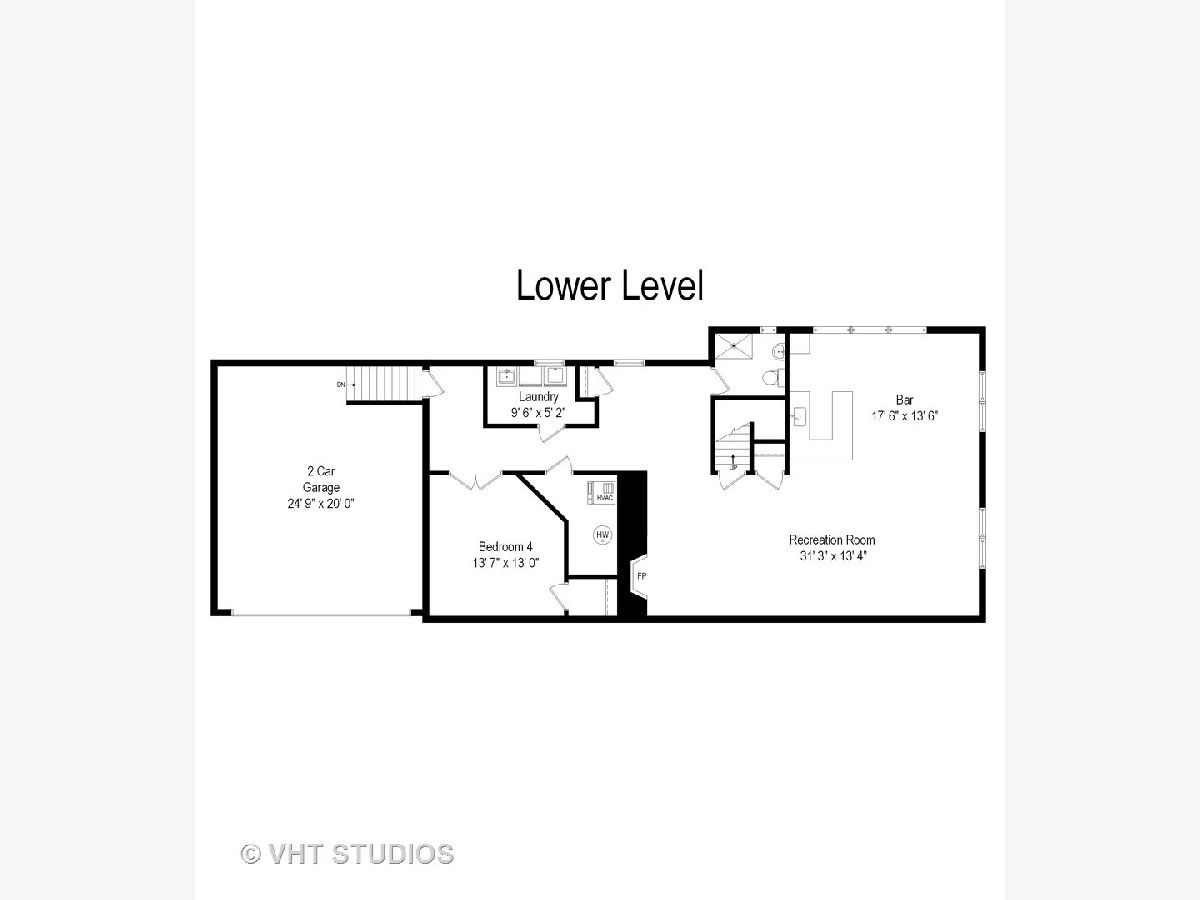
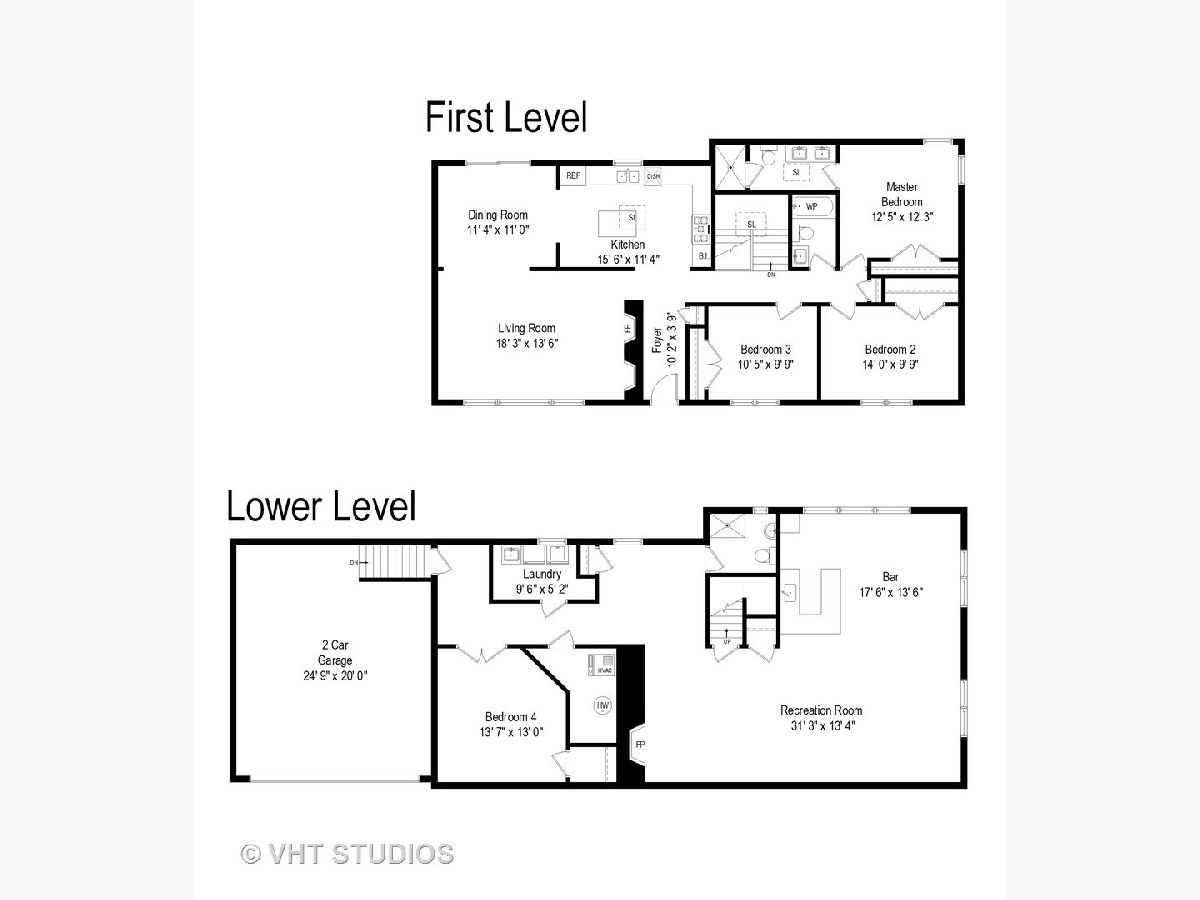
Room Specifics
Total Bedrooms: 4
Bedrooms Above Ground: 3
Bedrooms Below Ground: 1
Dimensions: —
Floor Type: Hardwood
Dimensions: —
Floor Type: Hardwood
Dimensions: —
Floor Type: Ceramic Tile
Full Bathrooms: 3
Bathroom Amenities: —
Bathroom in Basement: 1
Rooms: Foyer
Basement Description: Finished
Other Specifics
| 2.5 | |
| Concrete Perimeter | |
| Concrete,Side Drive | |
| Patio | |
| — | |
| 40X160 | |
| — | |
| Full | |
| Skylight(s), Hardwood Floors, First Floor Bedroom, First Floor Full Bath | |
| Range, Microwave, Dishwasher, Refrigerator, Washer, Dryer | |
| Not in DB | |
| Curbs, Sidewalks, Street Lights, Street Paved | |
| — | |
| — | |
| Wood Burning, Gas Log |
Tax History
| Year | Property Taxes |
|---|---|
| 2013 | $5,821 |
| 2020 | $6,850 |
| 2022 | $6,985 |
Contact Agent
Nearby Similar Homes
Nearby Sold Comparables
Contact Agent
Listing Provided By
@properties

