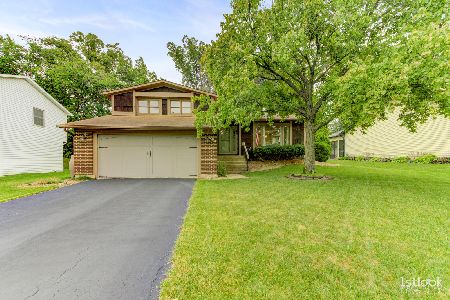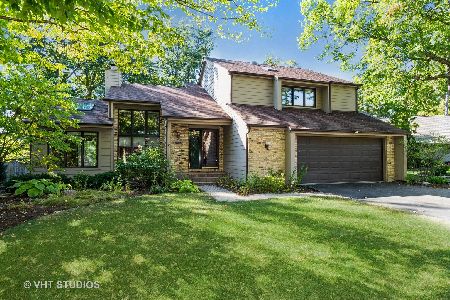936 Ashbury Avenue, Bolingbrook, Illinois 60440
$408,000
|
Sold
|
|
| Status: | Closed |
| Sqft: | 1,614 |
| Cost/Sqft: | $248 |
| Beds: | 3 |
| Baths: | 2 |
| Year Built: | 1980 |
| Property Taxes: | $6,590 |
| Days On Market: | 1418 |
| Lot Size: | 0,00 |
Description
Step into what feels like new construction in Bolingbrook with Woodridge schools. Just under 2000 square feet at 1668 square feet. A complete remodel from roof to siding and every room inside the home! Enter into the great room which has an open concept floor plan to the kitchen and dining space. The entirely NEW KITCHEN is complete with abundant cabinetry and a large island which is suitable for food prep and serving. All new ceiling lights AND ceiling fans, White trim and baseboards, bathroom tile and vanities +all closet doors and interior doors- WOW! An LG wash tower is conveniently located inside the master bedroom walk in closet where space is abundant for your customization. Downstairs from the main floor is a lower level family room which has a brand new gas log fireplace. Another full bathroom (also fully remodeled) is located off the family room. Step outside the sliding glass doors from the family room to your new brick paver patio located just steps from the wood deck. Enjoy summer privacy with gorgeous large trees along the backyard. A large shed is convenient for your seasonal equipment to be stored so that the 2 car attached garage is just for your vehicles. The entrance to the large Crawl space is accessible through the garage. The crawlspace measures 20ft by 23ft and is 45" high.
Property Specifics
| Single Family | |
| — | |
| — | |
| 1980 | |
| — | |
| — | |
| No | |
| — |
| Du Page | |
| Ivanhoe | |
| 0 / Not Applicable | |
| — | |
| — | |
| — | |
| 11316952 | |
| 0835409063 |
Nearby Schools
| NAME: | DISTRICT: | DISTANCE: | |
|---|---|---|---|
|
Grade School
John L Sipley Elementary School |
68 | — | |
|
Middle School
Thomas Jefferson Junior High Sch |
68 | Not in DB | |
|
High School
South High School |
99 | Not in DB | |
Property History
| DATE: | EVENT: | PRICE: | SOURCE: |
|---|---|---|---|
| 13 Oct, 2021 | Sold | $265,000 | MRED MLS |
| 15 Sep, 2021 | Under contract | $274,900 | MRED MLS |
| 3 Aug, 2021 | Listed for sale | $274,900 | MRED MLS |
| 2 May, 2022 | Sold | $408,000 | MRED MLS |
| 23 Mar, 2022 | Under contract | $399,999 | MRED MLS |
| — | Last price change | $425,000 | MRED MLS |
| 10 Mar, 2022 | Listed for sale | $425,000 | MRED MLS |
| 24 Jun, 2025 | Sold | $455,000 | MRED MLS |
| 2 Jun, 2025 | Under contract | $450,000 | MRED MLS |
| 29 May, 2025 | Listed for sale | $450,000 | MRED MLS |

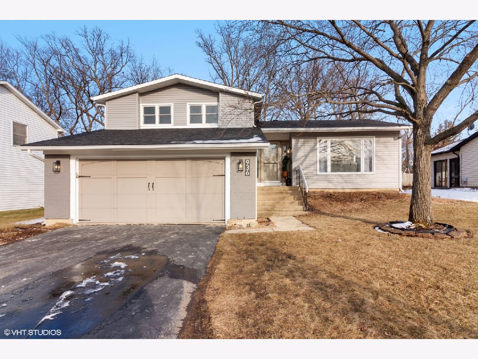
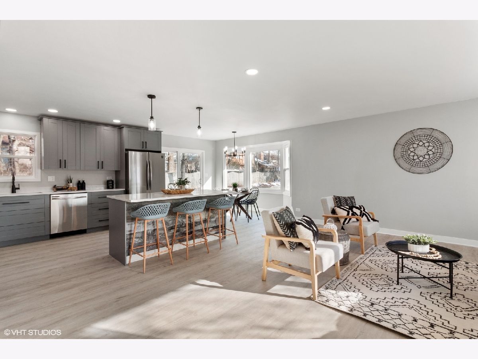
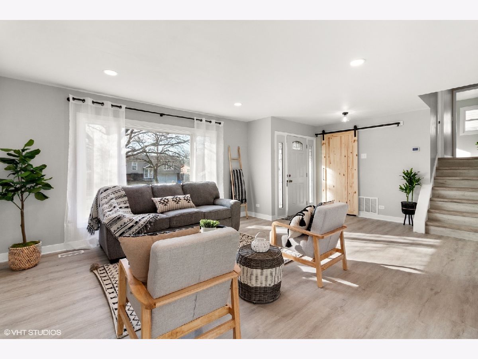
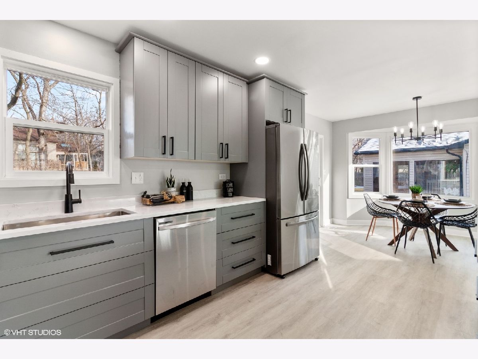
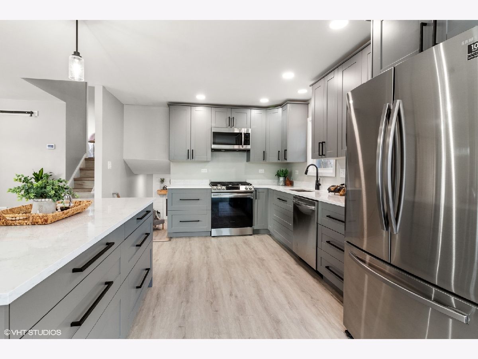
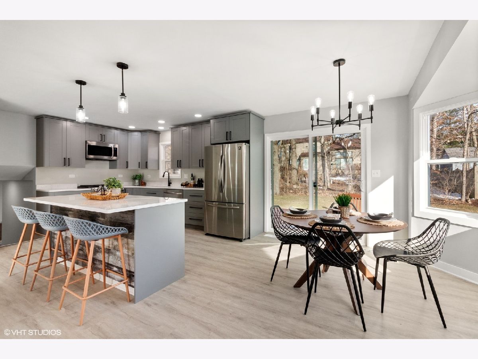
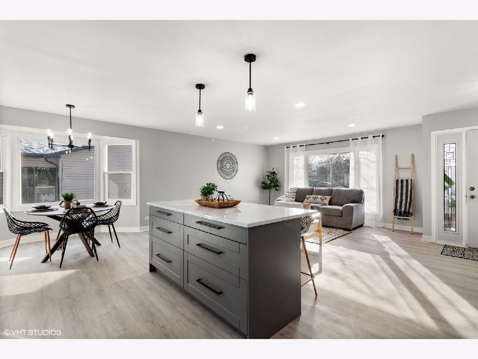
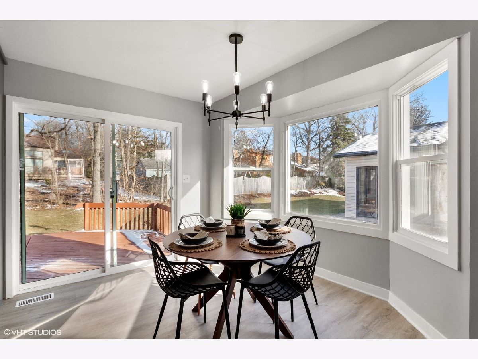
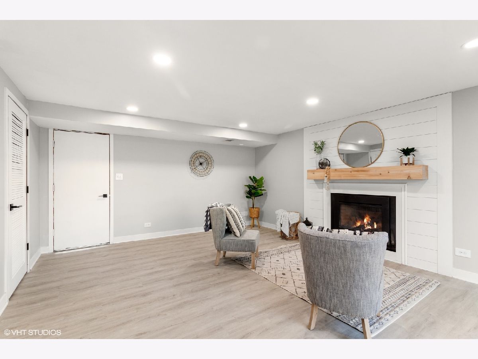
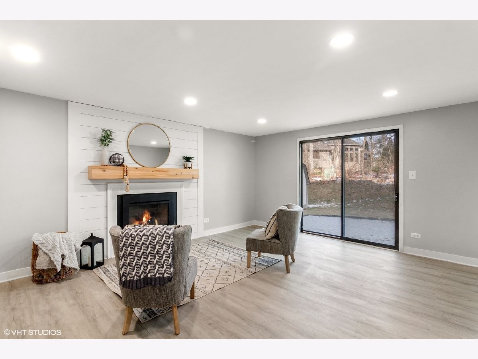
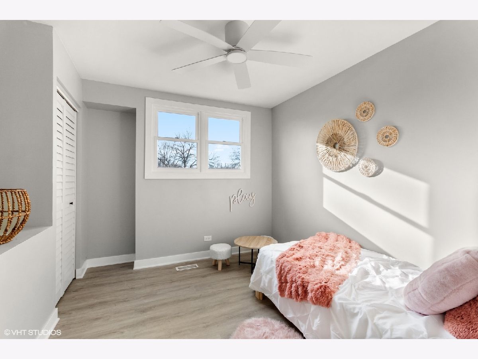
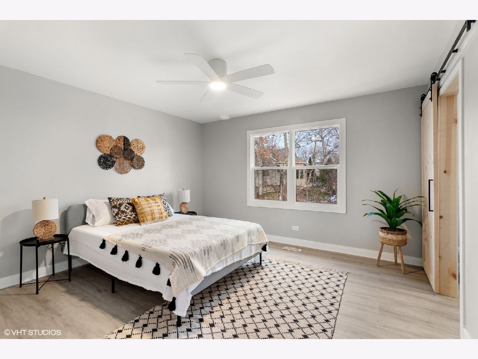
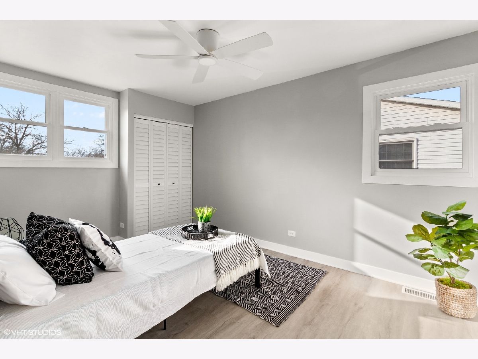
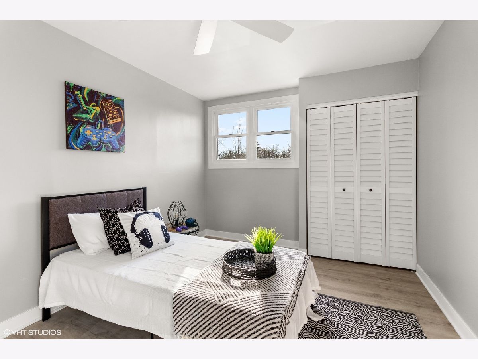
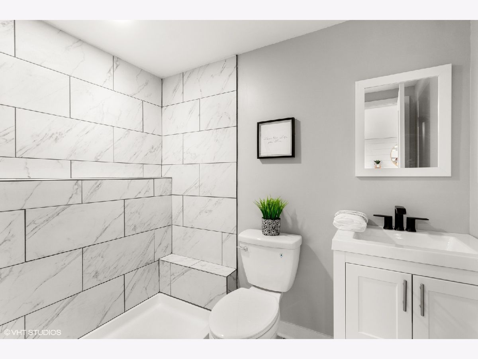
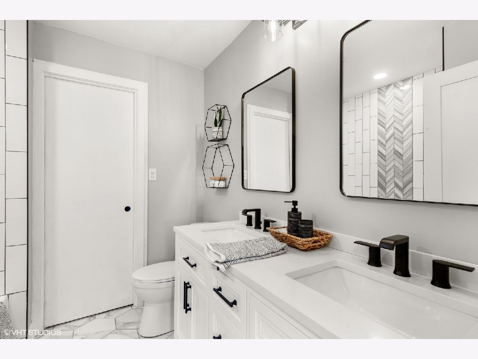
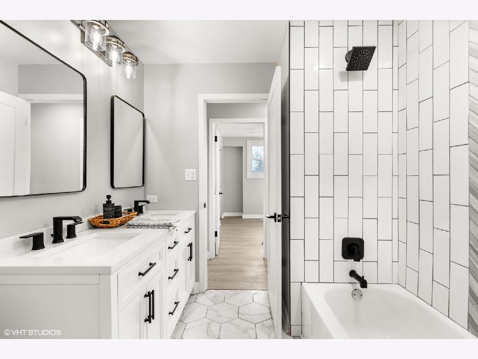
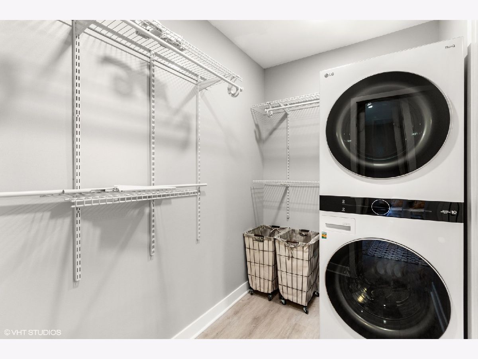
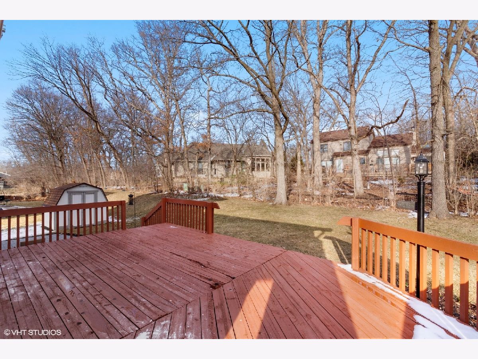
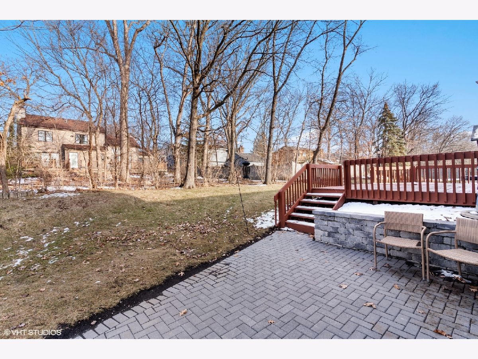
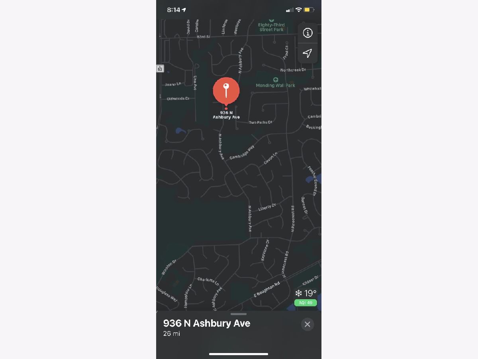
Room Specifics
Total Bedrooms: 3
Bedrooms Above Ground: 3
Bedrooms Below Ground: 0
Dimensions: —
Floor Type: —
Dimensions: —
Floor Type: —
Full Bathrooms: 2
Bathroom Amenities: —
Bathroom in Basement: 0
Rooms: —
Basement Description: Crawl
Other Specifics
| 2 | |
| — | |
| Asphalt | |
| — | |
| — | |
| 74 X 115 | |
| — | |
| — | |
| — | |
| — | |
| Not in DB | |
| — | |
| — | |
| — | |
| — |
Tax History
| Year | Property Taxes |
|---|---|
| 2021 | $6,590 |
| 2025 | $8,176 |
Contact Agent
Nearby Similar Homes
Nearby Sold Comparables
Contact Agent
Listing Provided By
Coldwell Banker Realty





