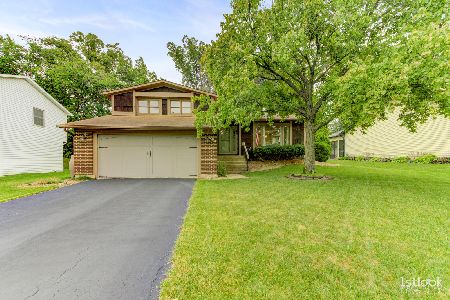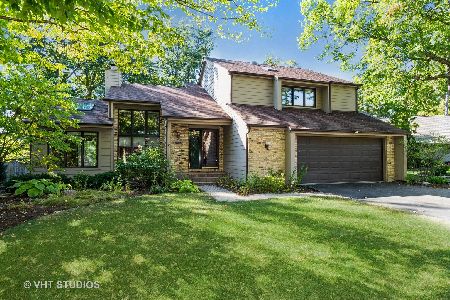936 Ashbury Avenue, Bolingbrook, Illinois 60440
$455,000
|
Sold
|
|
| Status: | Closed |
| Sqft: | 1,650 |
| Cost/Sqft: | $273 |
| Beds: | 3 |
| Baths: | 2 |
| Year Built: | 1980 |
| Property Taxes: | $8,176 |
| Days On Market: | 241 |
| Lot Size: | 0,00 |
Description
Step into this beautifully remodeled home in Bolingbrook, located within highly rated Woodridge schools and Downers Grove South High School! Nearly every inch has been updated-inside and out-offering the feel of new construction in over 1,600 square feet of stylish, functional living space. The open-concept main level features a spacious great room that flows seamlessly into the dining area and stunning new kitchen, complete with abundant cabinetry, a large center island, and new stainless steel appliances (2021). Enjoy updated flooring, neutral paint throughout, white trim and baseboards, new interior and closet doors, fresh lighting and ceiling fans, and modern tile and vanities in both fully renovated bathrooms. Upstairs, the spacious primary suite boasts a walk-in closet with a convenient LG wash tower. All upstairs bedroom windows were replaced in 2021, along with two mid-level windows and the sliding glass door. The lower level offers a cozy family room centered around a brand new gas log fireplace, a second full bath, and direct access to your private backyard oasis. Step outside to a new brick paver patio and adjacent wood deck-ideal for entertaining or relaxing under the canopy of mature trees. Deck professionally power washed and painted 2025. A large storage shed keeps seasonal gear organized, while the attached 2-car garage is reserved for your vehicles. Additional highlights include: new roof and siding (2021), outside A/C unit (2022), water heater (2019), and a high-efficiency furnace (2009). The home also offers a large 20' x 23' crawlspace with 45" clearance, accessible through the garage-perfect for extra storage. Located in a quiet neighborhood with easy access to major highways, this turnkey home offers comfort, convenience, and quality at every turn. Don't miss it!
Property Specifics
| Single Family | |
| — | |
| — | |
| 1980 | |
| — | |
| — | |
| No | |
| — |
| — | |
| Ivanhoe | |
| 0 / Not Applicable | |
| — | |
| — | |
| — | |
| 12364167 | |
| 0835409063 |
Nearby Schools
| NAME: | DISTRICT: | DISTANCE: | |
|---|---|---|---|
|
Grade School
John L Sipley Elementary School |
68 | — | |
|
Middle School
Thomas Jefferson Junior High Sch |
68 | Not in DB | |
|
High School
South High School |
99 | Not in DB | |
Property History
| DATE: | EVENT: | PRICE: | SOURCE: |
|---|---|---|---|
| 13 Oct, 2021 | Sold | $265,000 | MRED MLS |
| 15 Sep, 2021 | Under contract | $274,900 | MRED MLS |
| 3 Aug, 2021 | Listed for sale | $274,900 | MRED MLS |
| 2 May, 2022 | Sold | $408,000 | MRED MLS |
| 23 Mar, 2022 | Under contract | $399,999 | MRED MLS |
| — | Last price change | $425,000 | MRED MLS |
| 10 Mar, 2022 | Listed for sale | $425,000 | MRED MLS |
| 24 Jun, 2025 | Sold | $455,000 | MRED MLS |
| 2 Jun, 2025 | Under contract | $450,000 | MRED MLS |
| 29 May, 2025 | Listed for sale | $450,000 | MRED MLS |
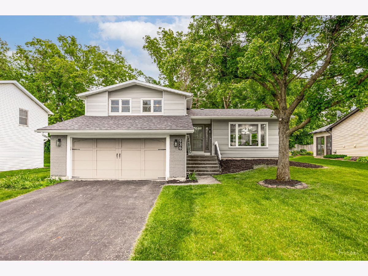
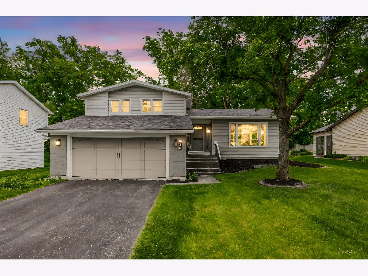
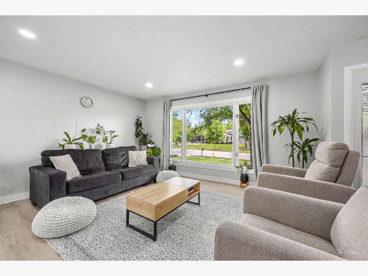
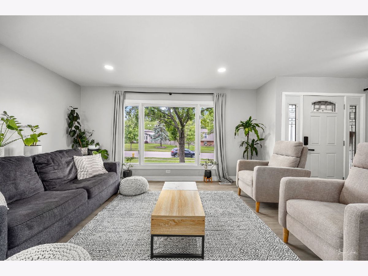
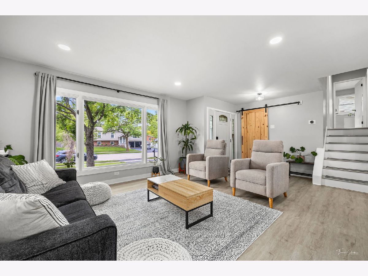
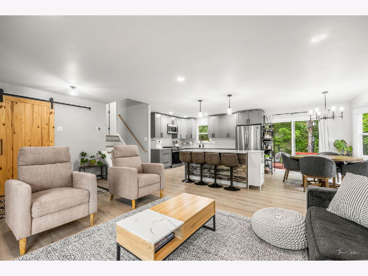
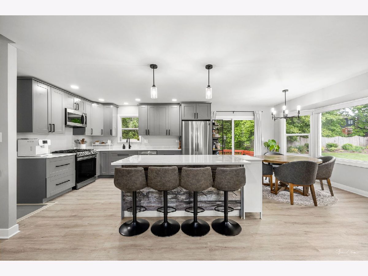
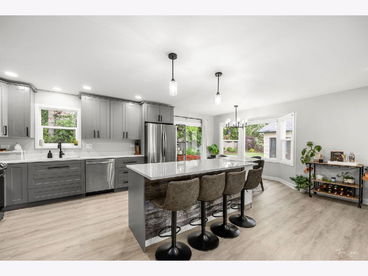
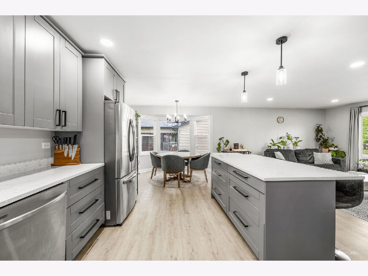
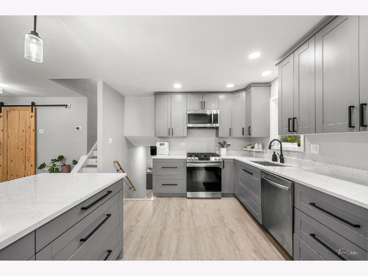
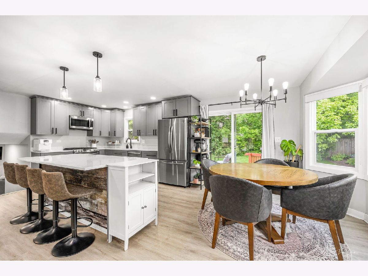
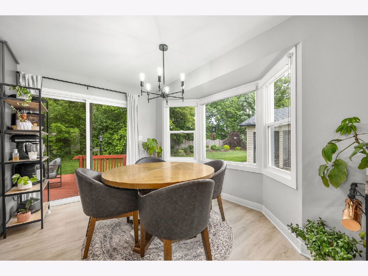
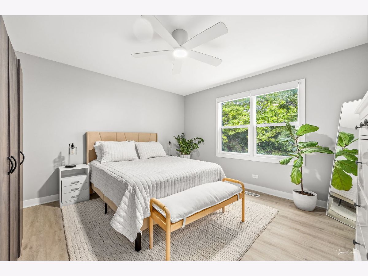
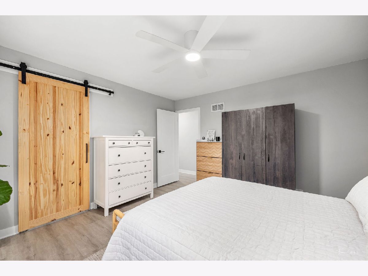
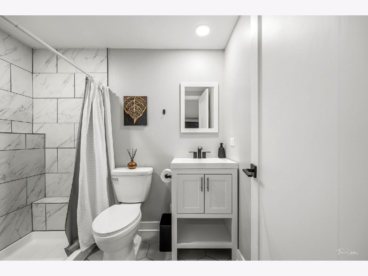
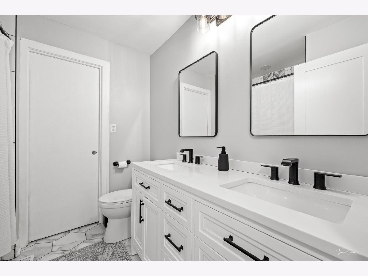
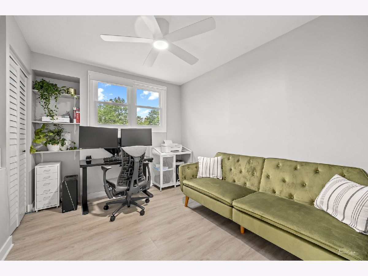
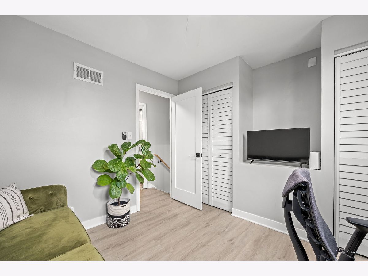
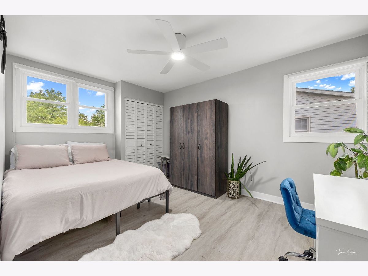
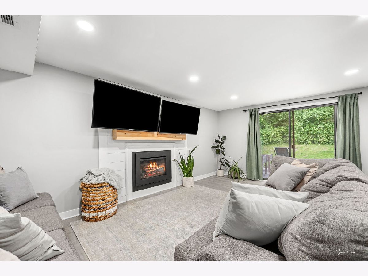
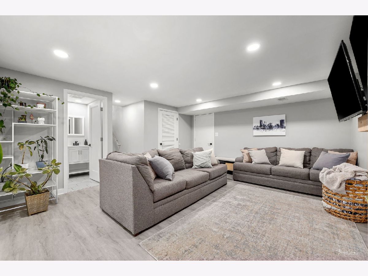
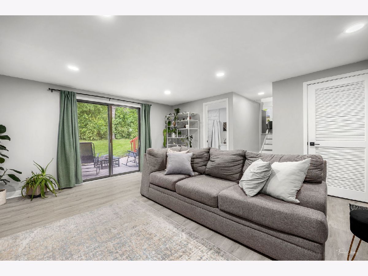
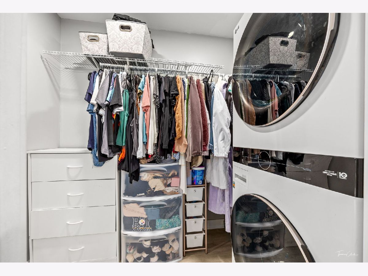
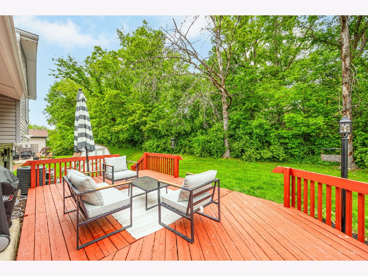
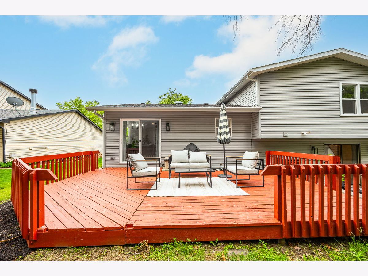
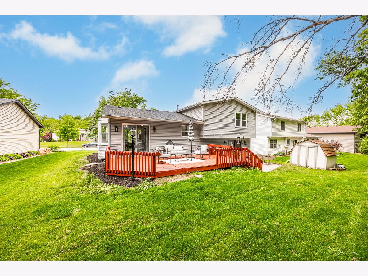
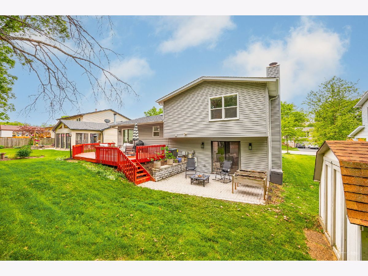
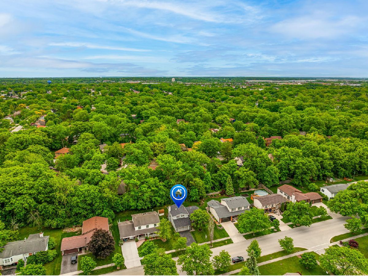
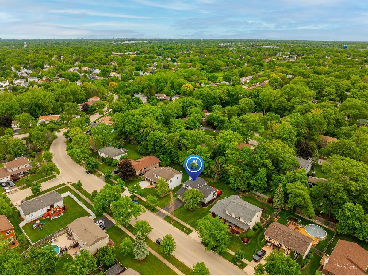
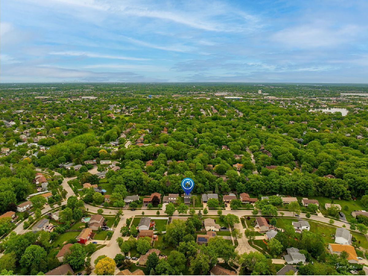
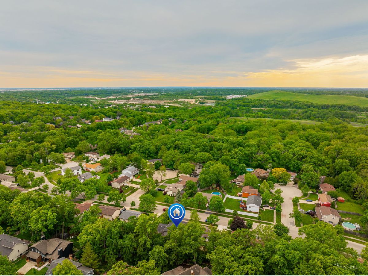
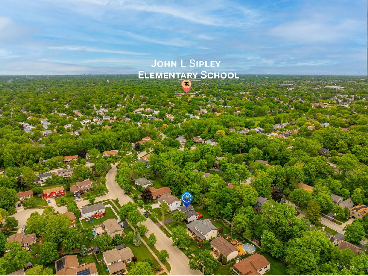
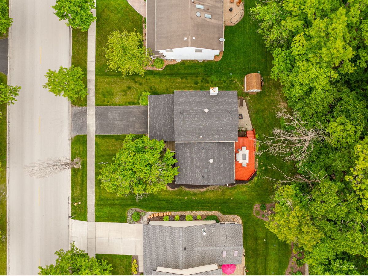
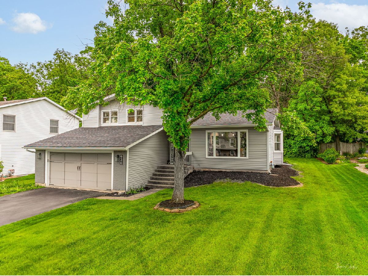
Room Specifics
Total Bedrooms: 3
Bedrooms Above Ground: 3
Bedrooms Below Ground: 0
Dimensions: —
Floor Type: —
Dimensions: —
Floor Type: —
Full Bathrooms: 2
Bathroom Amenities: Double Sink
Bathroom in Basement: 0
Rooms: —
Basement Description: —
Other Specifics
| 2 | |
| — | |
| — | |
| — | |
| — | |
| 74 X 115 | |
| — | |
| — | |
| — | |
| — | |
| Not in DB | |
| — | |
| — | |
| — | |
| — |
Tax History
| Year | Property Taxes |
|---|---|
| 2021 | $6,590 |
| 2025 | $8,176 |
Contact Agent
Nearby Similar Homes
Nearby Sold Comparables
Contact Agent
Listing Provided By
@properties Christie's International Real Estate





