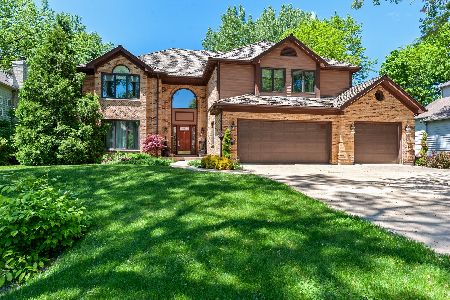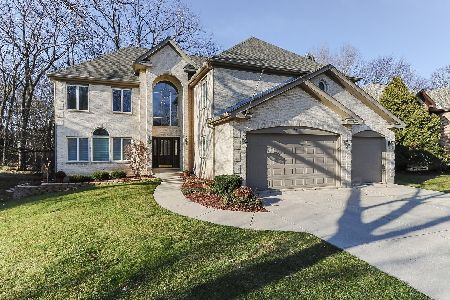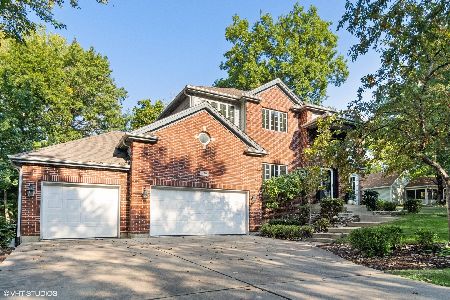936 Doral Drive, Bartlett, Illinois 60103
$437,500
|
Sold
|
|
| Status: | Closed |
| Sqft: | 3,464 |
| Cost/Sqft: | $133 |
| Beds: | 4 |
| Baths: | 4 |
| Year Built: | 1989 |
| Property Taxes: | $9,368 |
| Days On Market: | 3482 |
| Lot Size: | 0,31 |
Description
Stunning custom home in prestigious golf course community offers impressive quality throughout. Custom kitchen with granite counters, under cabinet lighting, high end stainless steel appliances, including a wine fridge and large pantry. Huge professionally finished basement with wet bar and bath and surround sound speakers provides endless opportunities to relax, entertain, work out or play! Private yard with brick patio is perfect for outdoor entertaining or relaxing. Master bath offers luxurious whirlpool, his and her closets in master. There is a 1st floor office and laundry room. Other amenities include skylights, extended great room, volume ceilings, recessed lighting, and tasteful decor throughout. Home also features a whole house generator so you will never lose power, an invisible fence for pet safety, an alarm system for your security, and outdoor lighting for beauty and security. You will want to start packing and move right in to enjoy this retreat for yourself
Property Specifics
| Single Family | |
| — | |
| — | |
| 1989 | |
| Full | |
| CUSTOM | |
| No | |
| 0.31 |
| Cook | |
| Woods Of Oak Hills | |
| 130 / Annual | |
| Other | |
| Public | |
| Public Sewer | |
| 09286842 | |
| 06273040160000 |
Nearby Schools
| NAME: | DISTRICT: | DISTANCE: | |
|---|---|---|---|
|
Grade School
Bartlett Elementary School |
46 | — | |
|
Middle School
Eastview Middle School |
46 | Not in DB | |
|
High School
South Elgin High School |
46 | Not in DB | |
Property History
| DATE: | EVENT: | PRICE: | SOURCE: |
|---|---|---|---|
| 16 Sep, 2016 | Sold | $437,500 | MRED MLS |
| 19 Aug, 2016 | Under contract | $459,900 | MRED MLS |
| 14 Jul, 2016 | Listed for sale | $459,900 | MRED MLS |
| 14 Sep, 2020 | Sold | $463,000 | MRED MLS |
| 7 Aug, 2020 | Under contract | $485,000 | MRED MLS |
| 2 Jun, 2020 | Listed for sale | $485,000 | MRED MLS |
Room Specifics
Total Bedrooms: 5
Bedrooms Above Ground: 4
Bedrooms Below Ground: 1
Dimensions: —
Floor Type: Carpet
Dimensions: —
Floor Type: Carpet
Dimensions: —
Floor Type: Carpet
Dimensions: —
Floor Type: —
Full Bathrooms: 4
Bathroom Amenities: Whirlpool
Bathroom in Basement: 1
Rooms: Bedroom 5,Eating Area,Office,Recreation Room,Foyer,Workshop,Exercise Room
Basement Description: Finished
Other Specifics
| 3 | |
| — | |
| Concrete | |
| Patio, Brick Paver Patio | |
| — | |
| 90X167X94X142 | |
| — | |
| Full | |
| Vaulted/Cathedral Ceilings, Skylight(s), Bar-Wet, Hardwood Floors, First Floor Laundry, First Floor Full Bath | |
| Double Oven, Range, Microwave, Dishwasher, Refrigerator, Washer, Dryer, Disposal, Wine Refrigerator | |
| Not in DB | |
| Sidewalks, Street Lights, Street Paved | |
| — | |
| — | |
| Wood Burning, Gas Starter |
Tax History
| Year | Property Taxes |
|---|---|
| 2016 | $9,368 |
| 2020 | $12,782 |
Contact Agent
Nearby Similar Homes
Nearby Sold Comparables
Contact Agent
Listing Provided By
Coldwell Banker Residential







