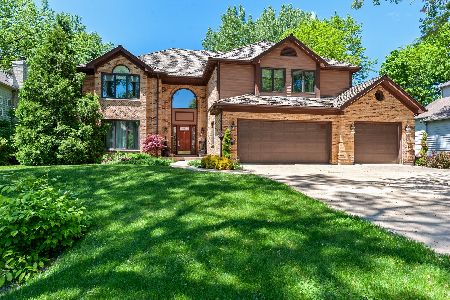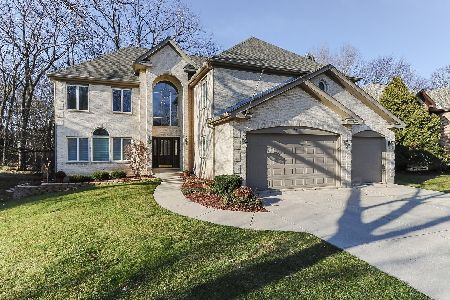930 Doral Drive, Bartlett, Illinois 60103
$560,000
|
Sold
|
|
| Status: | Closed |
| Sqft: | 3,478 |
| Cost/Sqft: | $155 |
| Beds: | 5 |
| Baths: | 5 |
| Year Built: | 1995 |
| Property Taxes: | $14,980 |
| Days On Market: | 1576 |
| Lot Size: | 0,26 |
Description
Designed and upgraded with style and class, this extra large Bartlett home has everything you could ask for. The pride of ownership shines bright through this home. Extra large spaces throughout this home, make the already large home feel even bigger. Opening up the home, a grand 2 story foyer welcomes you with a beautiful curved staircase, a perfect sitting room/study to the right and dining room to the left both updated and styled to the max. The extraordinary farmhouse modern kitchen has all the space needed for any of your holiday parties, opening up to the massive family room. A large walk in pantry with deluxe built-ins and playroom/office off the kitchen, gives space for all sorts of wants and needs. Enjoy resort style living in your private back yard featuring a gazebo, hot tub and gorgeous landscaping, easily accessed from either the kitchen or the fully custom finished walk out basement. The basement is perfect for related living with a complete kitchen, large living space, a good sized bedroom, and completely custom 16x11 walk in closet. This truly is a gem! The upstairs offers a grand master bedroom suite, with an attached nursery or sitting area, as well as, an additional 3 large bedrooms. This one is ready for the next ones to enjoy. Do not hesitate to show this incredibly gorgeous home.
Property Specifics
| Single Family | |
| — | |
| Traditional | |
| 1995 | |
| Full,English | |
| CUSTOM | |
| No | |
| 0.26 |
| Cook | |
| Woods Of Oak Hills | |
| 130 / Annual | |
| Other | |
| Public | |
| Public Sewer | |
| 11236475 | |
| 06273040170000 |
Nearby Schools
| NAME: | DISTRICT: | DISTANCE: | |
|---|---|---|---|
|
Grade School
Bartlett Elementary School |
46 | — | |
|
Middle School
Eastview Middle School |
46 | Not in DB | |
|
High School
South Elgin High School |
46 | Not in DB | |
Property History
| DATE: | EVENT: | PRICE: | SOURCE: |
|---|---|---|---|
| 5 Nov, 2021 | Sold | $560,000 | MRED MLS |
| 5 Oct, 2021 | Under contract | $539,900 | MRED MLS |
| 2 Oct, 2021 | Listed for sale | $539,900 | MRED MLS |
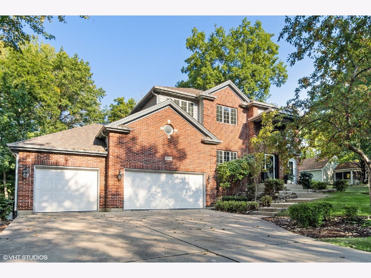
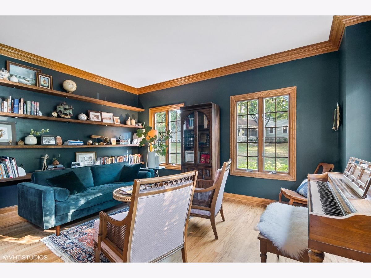
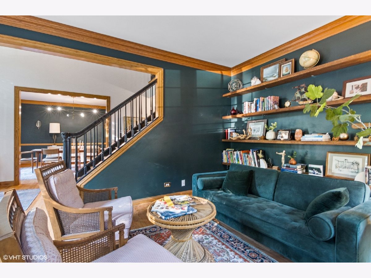
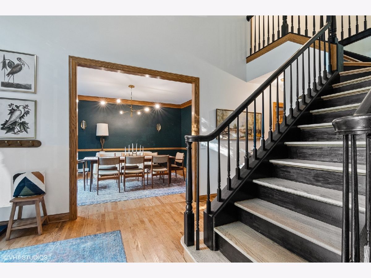
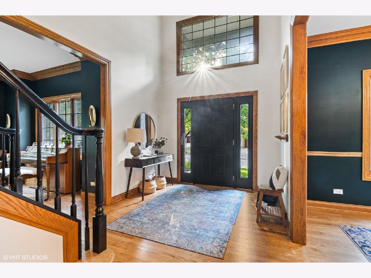
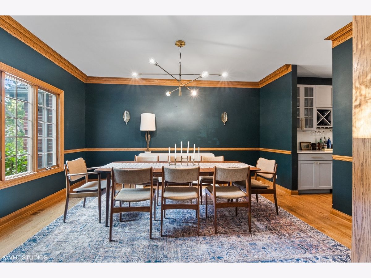
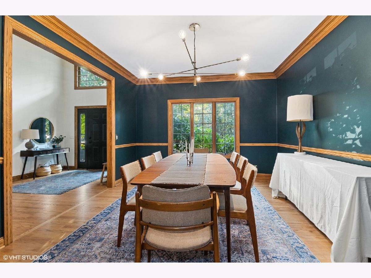
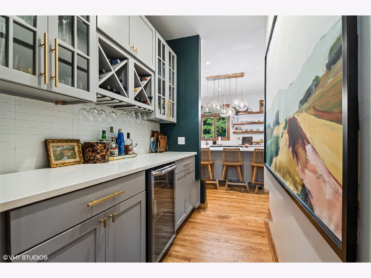
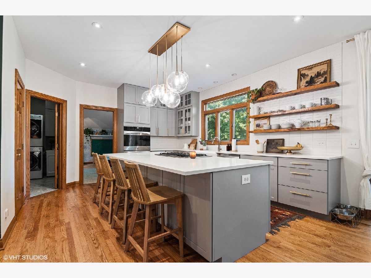
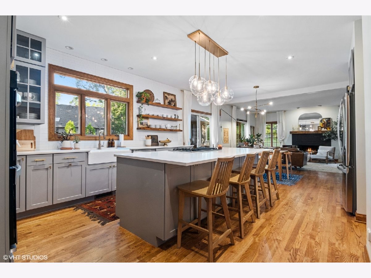
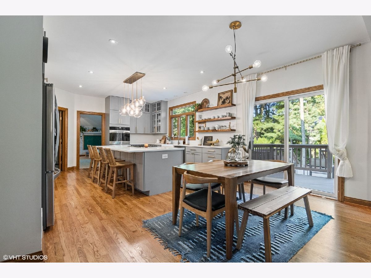
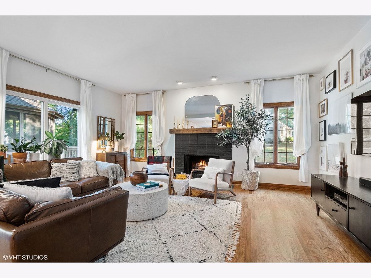
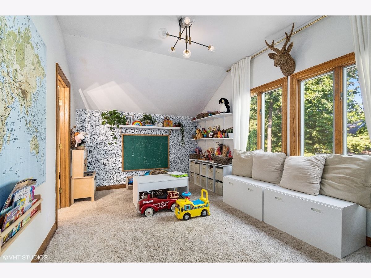
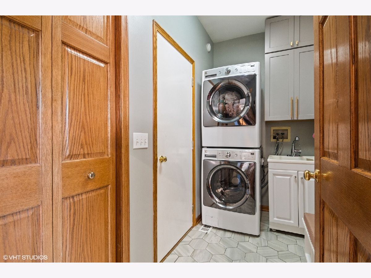
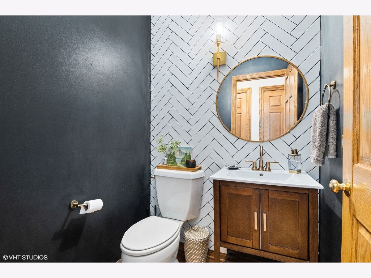
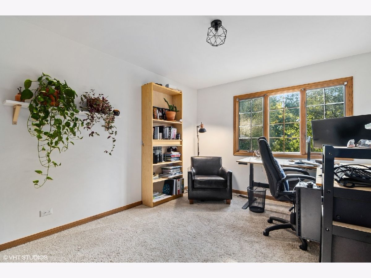
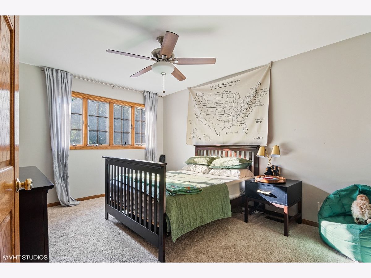
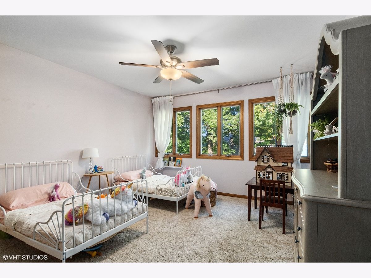
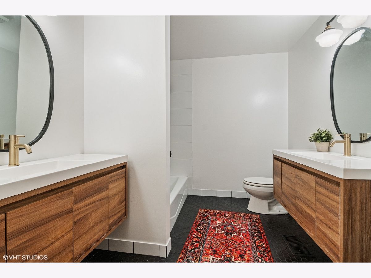
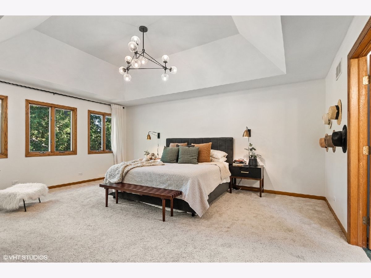
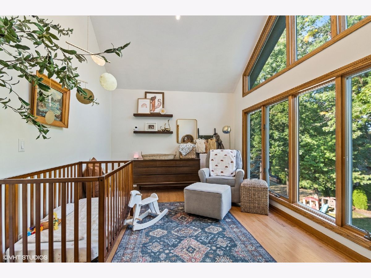
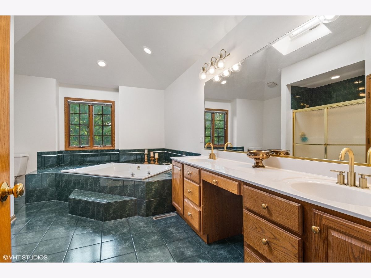
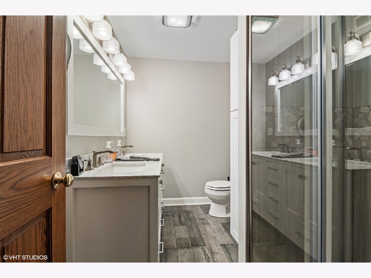
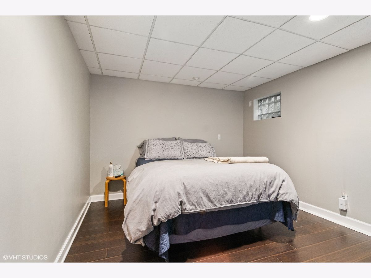
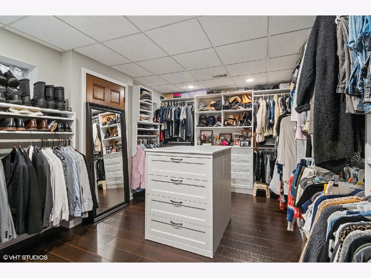
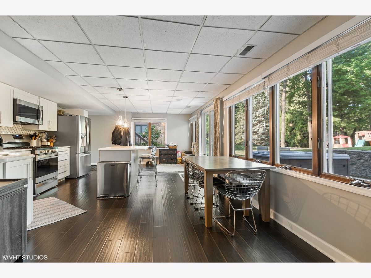
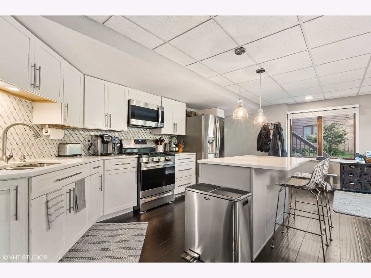
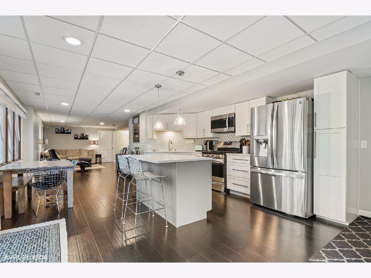
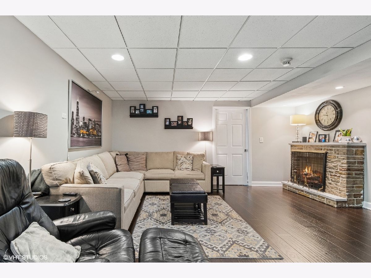
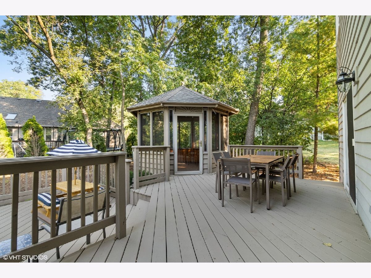
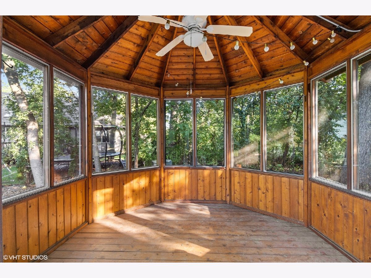
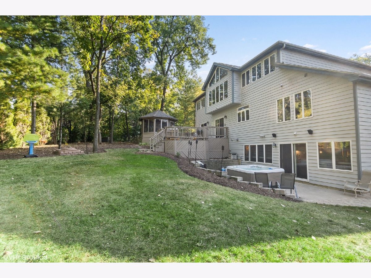
Room Specifics
Total Bedrooms: 5
Bedrooms Above Ground: 5
Bedrooms Below Ground: 0
Dimensions: —
Floor Type: Carpet
Dimensions: —
Floor Type: Carpet
Dimensions: —
Floor Type: Carpet
Dimensions: —
Floor Type: —
Full Bathrooms: 5
Bathroom Amenities: Whirlpool,Separate Shower,Double Sink
Bathroom in Basement: 1
Rooms: Bedroom 5,Eating Area,Sitting Room,Family Room,Kitchen,Pantry,Foyer,Storage,Eating Area,Walk In Closet
Basement Description: Finished,Exterior Access,Walk-Up Access
Other Specifics
| 3 | |
| Concrete Perimeter | |
| Concrete | |
| Deck, Patio, Hot Tub | |
| Wooded | |
| 74X142X92X121 | |
| Pull Down Stair | |
| Full | |
| Skylight(s), Bar-Dry, Hardwood Floors, First Floor Bedroom, First Floor Laundry, First Floor Full Bath | |
| Double Oven, Microwave, Dishwasher, Refrigerator, Washer, Dryer, Disposal, Cooktop, Built-In Oven | |
| Not in DB | |
| Curbs, Sidewalks, Street Lights, Street Paved | |
| — | |
| — | |
| Wood Burning, Gas Starter |
Tax History
| Year | Property Taxes |
|---|---|
| 2021 | $14,980 |
Contact Agent
Nearby Similar Homes
Nearby Sold Comparables
Contact Agent
Listing Provided By
Compass



