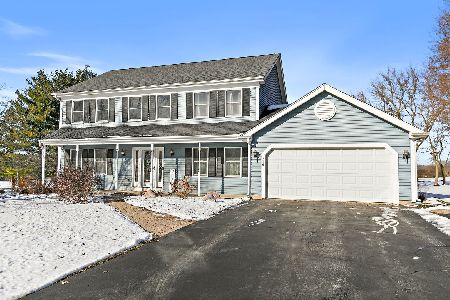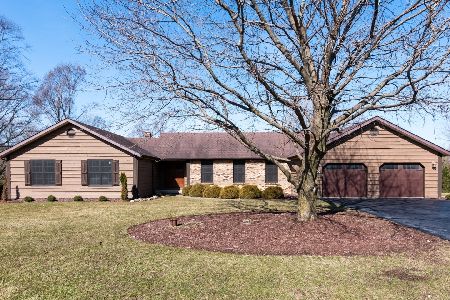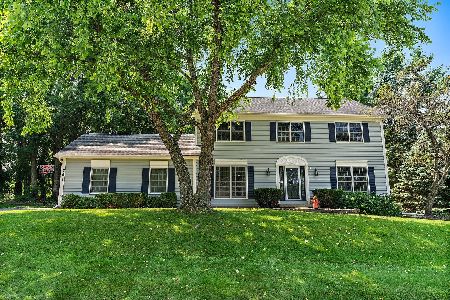936 Glen Oak Drive, Sleepy Hollow, Illinois 60118
$385,000
|
Sold
|
|
| Status: | Closed |
| Sqft: | 2,237 |
| Cost/Sqft: | $179 |
| Beds: | 4 |
| Baths: | 3 |
| Year Built: | 1980 |
| Property Taxes: | $8,026 |
| Days On Market: | 1360 |
| Lot Size: | 1,07 |
Description
Large 1+ acre lot with wide open spaces where nature abounds the back of your new home. It comes with a screened porch overlooking the lovely and serene grounds bordering the Wetlands and Bird Sanctuary that will not be built on. Custom built Tri-Level with 2227 sq feet of living space. Wonderful floorplan perfect for entertaining. Formal Dining Room, Sunny Large Eat in Kitchen that is fully applianced. It overlooks the sunken Family Room with a Wood burning Fireplace with gas starter. Pella Patio doors lead to the 12 x 18 Screened in Porch. 4 spacious bedrooms with a Master Suite with a very large dressing area and Full Bathroom. 1st floor Laundry Room...Lower Level has finished area perfect for a playroom or man cave...There is an additional tall crawl space perfect for storage..Water Heater replaced 2 years ago. Water softener included with home..Sump Pump replaced last year. All windows replaced 10 years ago. Note: City water hookup is available contact Village. Home Warranty included with home...Best location..4 miles north of the Interstate 90 and Route 31 interchange. Down the street from Sleepy Hollow Elementary School, Tennis Courts, Community Pool and Playground. A great neighborhood to raise a family.
Property Specifics
| Single Family | |
| — | |
| — | |
| 1980 | |
| — | |
| CUSTOM TRI-LEVEL | |
| No | |
| 1.07 |
| Kane | |
| — | |
| — / Not Applicable | |
| — | |
| — | |
| — | |
| 11391688 | |
| 0328320004 |
Property History
| DATE: | EVENT: | PRICE: | SOURCE: |
|---|---|---|---|
| 9 Jun, 2022 | Sold | $385,000 | MRED MLS |
| 22 May, 2022 | Under contract | $399,900 | MRED MLS |
| 2 May, 2022 | Listed for sale | $399,900 | MRED MLS |
| 12 Jan, 2026 | Under contract | $575,000 | MRED MLS |
| — | Last price change | $595,000 | MRED MLS |
| 12 Aug, 2025 | Listed for sale | $615,000 | MRED MLS |
































Room Specifics
Total Bedrooms: 4
Bedrooms Above Ground: 4
Bedrooms Below Ground: 0
Dimensions: —
Floor Type: —
Dimensions: —
Floor Type: —
Dimensions: —
Floor Type: —
Full Bathrooms: 3
Bathroom Amenities: —
Bathroom in Basement: 0
Rooms: —
Basement Description: Finished,Sub-Basement
Other Specifics
| 2 | |
| — | |
| — | |
| — | |
| — | |
| 119.29 X 324.39 X 171.41 X | |
| — | |
| — | |
| — | |
| — | |
| Not in DB | |
| — | |
| — | |
| — | |
| — |
Tax History
| Year | Property Taxes |
|---|---|
| 2022 | $8,026 |
| 2026 | $9,204 |
Contact Agent
Nearby Similar Homes
Nearby Sold Comparables
Contact Agent
Listing Provided By
Century 21 Langos & Christian








