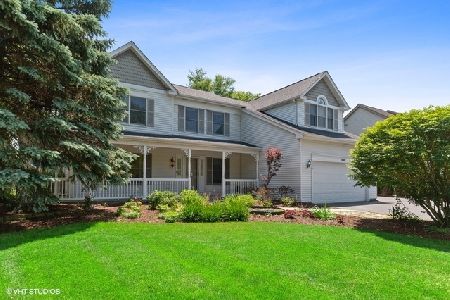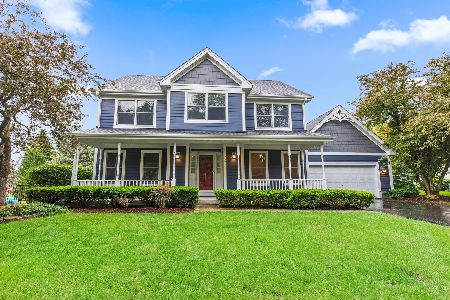936 Pember Circle, West Dundee, Illinois 60118
$320,000
|
Sold
|
|
| Status: | Closed |
| Sqft: | 3,290 |
| Cost/Sqft: | $100 |
| Beds: | 4 |
| Baths: | 3 |
| Year Built: | 1992 |
| Property Taxes: | $8,841 |
| Days On Market: | 2497 |
| Lot Size: | 0,30 |
Description
You'll be excited about this one...only a few of this model in the subdivision. Custom kitchen features cherry shaker cabinets w/chocolate glaze, SS appliances, quartz counters & butler pantry w/wine refrigerator. Triple pane sliding glass doors to large deck w/seating. Formal LR w/see thru fireplace to family rm. Main floor den, master suite offers double door entry - WIC with organizers. Remodeled master bath w/soaker tub, separate shower, dual vaniites & more!! Full finished basement - rec rm w/oak bar, craft room w/loads of cabinets. 18x11 workshop w/built in cabinets & workbench. Beautiful screened porch w/cathedral ceiling overlooking mature lot!! New carpeting, roof & gutters 2013, plus many other updates throughout the home!!
Property Specifics
| Single Family | |
| — | |
| Traditional | |
| 1992 | |
| Full | |
| STAFFORD | |
| No | |
| 0.3 |
| Kane | |
| Hills Of West Dundee | |
| 0 / Not Applicable | |
| None | |
| Public | |
| Public Sewer | |
| 10276664 | |
| 0321130012 |
Nearby Schools
| NAME: | DISTRICT: | DISTANCE: | |
|---|---|---|---|
|
Grade School
Dundee Highlands Elementary Scho |
300 | — | |
|
Middle School
Dundee Middle School |
300 | Not in DB | |
|
High School
H D Jacobs High School |
300 | Not in DB | |
Property History
| DATE: | EVENT: | PRICE: | SOURCE: |
|---|---|---|---|
| 24 May, 2019 | Sold | $320,000 | MRED MLS |
| 11 Apr, 2019 | Under contract | $329,900 | MRED MLS |
| 22 Mar, 2019 | Listed for sale | $329,900 | MRED MLS |
Room Specifics
Total Bedrooms: 4
Bedrooms Above Ground: 4
Bedrooms Below Ground: 0
Dimensions: —
Floor Type: Carpet
Dimensions: —
Floor Type: Carpet
Dimensions: —
Floor Type: Carpet
Full Bathrooms: 3
Bathroom Amenities: Separate Shower,Double Sink,Soaking Tub
Bathroom in Basement: 0
Rooms: Eating Area,Den,Recreation Room,Screened Porch,Bonus Room,Eating Area
Basement Description: Finished
Other Specifics
| 2 | |
| — | |
| Concrete | |
| — | |
| Landscaped | |
| 71 X 152 X 108 X 128 | |
| — | |
| Full | |
| Vaulted/Cathedral Ceilings, Skylight(s), Bar-Dry, Wood Laminate Floors, First Floor Laundry, Walk-In Closet(s) | |
| Range, Microwave, Dishwasher, Refrigerator, Washer, Dryer, Disposal, Stainless Steel Appliance(s), Wine Refrigerator | |
| Not in DB | |
| Tennis Courts, Sidewalks, Street Lights, Street Paved | |
| — | |
| — | |
| Double Sided, Attached Fireplace Doors/Screen, Gas Log, Gas Starter |
Tax History
| Year | Property Taxes |
|---|---|
| 2019 | $8,841 |
Contact Agent
Nearby Similar Homes
Nearby Sold Comparables
Contact Agent
Listing Provided By
Baird & Warner Real Estate









