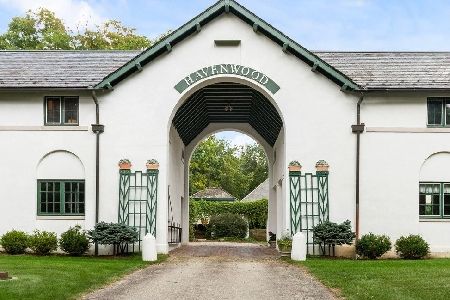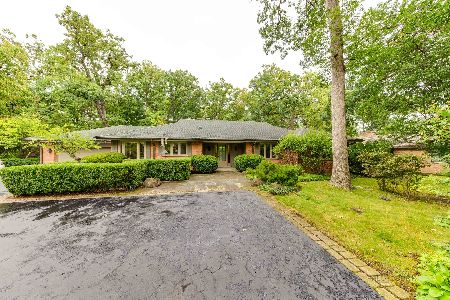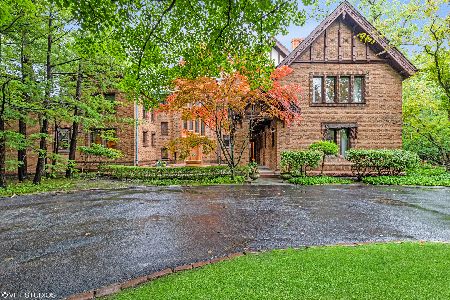936 Ringwood Road, Lake Forest, Illinois 60045
$1,207,500
|
Sold
|
|
| Status: | Closed |
| Sqft: | 5,534 |
| Cost/Sqft: | $269 |
| Beds: | 4 |
| Baths: | 4 |
| Year Built: | 2004 |
| Property Taxes: | $31,017 |
| Days On Market: | 3000 |
| Lot Size: | 1,18 |
Description
Magnificent 5,500+ square foot estate nestled into a secluded 1.2 acre lot in East Lake Forest! This stunning home features an impressive arched limestone entrance leading to a grand foyer with views of the gardens beyond; a spacious formal living room with a bay window, fireplace, and French doors; a formal dining room with a rich custom cherry built-in buffet and wood burning fireplace; a casual game room with custom cherry wet bar; a tiled sun-room with a wall of French doors leading to the stone patio; a chef's kitchen opening to the dramatic family room with high vaulted ceilings, exposed wood beams, a 2-story limestone fireplace, and a build-in custom entertainment center. Upstairs you will find 3 king-sized guest bedrooms; multiple balconies; and a private master oasis with sitting area, fireplace, and luxurious 6-piece bath. Incredible attention to detail throughout. A true masterpiece in an incomparable location. This home will be placed in an upcoming auction.
Property Specifics
| Single Family | |
| — | |
| English | |
| 2004 | |
| Full | |
| — | |
| No | |
| 1.18 |
| Lake | |
| — | |
| 0 / Not Applicable | |
| None | |
| Lake Michigan,Public | |
| Public Sewer, Sewer-Storm | |
| 09798780 | |
| 16031020070000 |
Nearby Schools
| NAME: | DISTRICT: | DISTANCE: | |
|---|---|---|---|
|
Grade School
Sheridan Elementary School |
67 | — | |
|
Middle School
Deer Path Middle School |
67 | Not in DB | |
|
High School
Lake Forest High School |
115 | Not in DB | |
Property History
| DATE: | EVENT: | PRICE: | SOURCE: |
|---|---|---|---|
| 24 Jan, 2018 | Sold | $1,207,500 | MRED MLS |
| 27 Nov, 2017 | Under contract | $1,487,000 | MRED MLS |
| 10 Nov, 2017 | Listed for sale | $1,487,000 | MRED MLS |
Room Specifics
Total Bedrooms: 4
Bedrooms Above Ground: 4
Bedrooms Below Ground: 0
Dimensions: —
Floor Type: Hardwood
Dimensions: —
Floor Type: Hardwood
Dimensions: —
Floor Type: Carpet
Full Bathrooms: 4
Bathroom Amenities: Whirlpool,Separate Shower,Steam Shower,Double Sink
Bathroom in Basement: 1
Rooms: Sun Room,Bonus Room,Recreation Room,Exercise Room
Basement Description: Partially Finished
Other Specifics
| 3 | |
| Concrete Perimeter | |
| Asphalt | |
| Balcony, Patio | |
| Irregular Lot,Landscaped,Wooded | |
| 161.75X393.7X95X412.46 | |
| — | |
| Full | |
| Vaulted/Cathedral Ceilings, Bar-Wet, Hardwood Floors, First Floor Laundry | |
| Range, Microwave, Dishwasher, High End Refrigerator, Bar Fridge, Disposal | |
| Not in DB | |
| — | |
| — | |
| — | |
| Wood Burning, Gas Log, Gas Starter |
Tax History
| Year | Property Taxes |
|---|---|
| 2018 | $31,017 |
Contact Agent
Nearby Similar Homes
Nearby Sold Comparables
Contact Agent
Listing Provided By
Parkvue Realty Corporation










