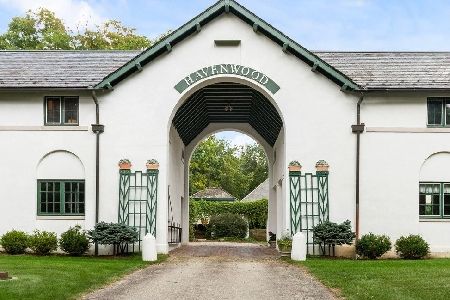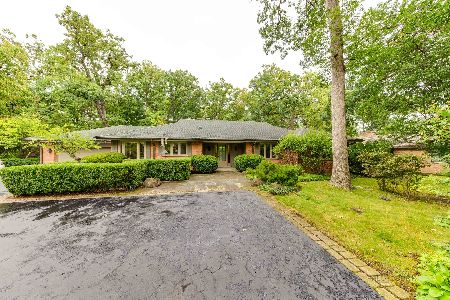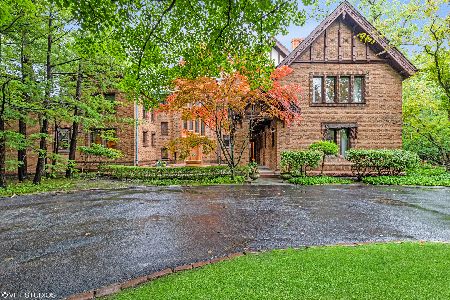956 Ringwood Road, Lake Forest, Illinois 60045
$3,275,000
|
Sold
|
|
| Status: | Closed |
| Sqft: | 7,206 |
| Cost/Sqft: | $486 |
| Beds: | 4 |
| Baths: | 10 |
| Year Built: | 2003 |
| Property Taxes: | $54,998 |
| Days On Market: | 2451 |
| Lot Size: | 1,18 |
Description
The perfect family retreat built to an incredibly high standard, this stunning custom home sits on a beautiful lot in East Lake Forest. Exquisite limestone home has everything- slate roof, copper gutters, soaring ceilings, stone floors made in Florence, custom iron work by artist Boleslaw Kochanowski. Spacious flowing floor plan includes stunning chef's kitchen with high end appliances, incredible architectural details and millwork throughout. Fabulous master suite with stone master bath and two level walk in closet. All bedrooms en-suite with large walk in closets. In-law/nanny suite with second kitchen and family room. Wine cellar with tasting area, wet bar with catering kitchen, cedar closet, exercise room. Jens Jensen stone walls surround in ground pool, spa, stone patios, and pool house with fireplace, outdoor kitchen, indoor and outdoor shower. Garage has 2 lifts to house 5 cars. Manicured professional landscaping. Experience this magnificent estate! Spectacular inside and out!
Property Specifics
| Single Family | |
| — | |
| English | |
| 2003 | |
| Full | |
| — | |
| No | |
| 1.18 |
| Lake | |
| — | |
| 0 / Not Applicable | |
| None | |
| Lake Michigan,Public | |
| Public Sewer | |
| 10376994 | |
| 16031020140000 |
Nearby Schools
| NAME: | DISTRICT: | DISTANCE: | |
|---|---|---|---|
|
Grade School
Cherokee Elementary School |
67 | — | |
|
Middle School
Deer Path Middle School |
67 | Not in DB | |
|
High School
Lake Forest High School |
115 | Not in DB | |
Property History
| DATE: | EVENT: | PRICE: | SOURCE: |
|---|---|---|---|
| 4 Oct, 2019 | Sold | $3,275,000 | MRED MLS |
| 18 Jul, 2019 | Under contract | $3,500,000 | MRED MLS |
| — | Last price change | $3,894,000 | MRED MLS |
| 13 May, 2019 | Listed for sale | $3,894,000 | MRED MLS |
Room Specifics
Total Bedrooms: 5
Bedrooms Above Ground: 4
Bedrooms Below Ground: 1
Dimensions: —
Floor Type: Hardwood
Dimensions: —
Floor Type: Hardwood
Dimensions: —
Floor Type: Hardwood
Dimensions: —
Floor Type: —
Full Bathrooms: 10
Bathroom Amenities: Whirlpool,Steam Shower,Double Sink,Bidet
Bathroom in Basement: 1
Rooms: Bedroom 5,Breakfast Room,Den,Exercise Room,Library,Loft,Recreation Room,Sitting Room
Basement Description: Finished
Other Specifics
| 3 | |
| Concrete Perimeter | |
| Brick | |
| Balcony, Patio, Hot Tub, In Ground Pool, Storms/Screens, Outdoor Grill | |
| Fenced Yard,Landscaped,Wooded,Mature Trees | |
| 164 X 412 X 74 X 414 | |
| Finished | |
| Full | |
| Bar-Wet, Elevator, Hardwood Floors, Heated Floors, In-Law Arrangement, First Floor Laundry | |
| Double Oven, Microwave, Dishwasher, High End Refrigerator, Washer, Dryer, Wine Refrigerator, Cooktop, Built-In Oven, Range Hood | |
| Not in DB | |
| Pool, Sidewalks, Street Paved | |
| — | |
| — | |
| Gas Log, Gas Starter |
Tax History
| Year | Property Taxes |
|---|---|
| 2019 | $54,998 |
Contact Agent
Nearby Similar Homes
Nearby Sold Comparables
Contact Agent
Listing Provided By
Berkshire Hathaway HomeServices KoenigRubloff










