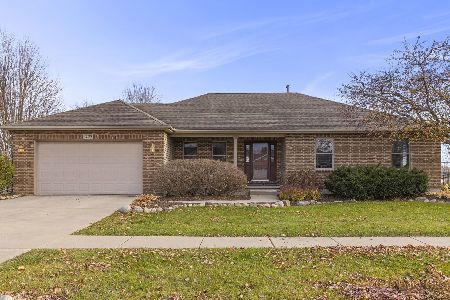936 Wells Drive, Sycamore, Illinois 60178
$355,000
|
Sold
|
|
| Status: | Closed |
| Sqft: | 3,321 |
| Cost/Sqft: | $110 |
| Beds: | 4 |
| Baths: | 4 |
| Year Built: | 2004 |
| Property Taxes: | $10,092 |
| Days On Market: | 2568 |
| Lot Size: | 0,59 |
Description
OWNER SAYS SELL! MOTIVATED SELLER! Close To Historic Downtown Sycamore w/ Restaurants & Shopping. Award Winning Schools! Gourmet Kitchen Has Granite Counter Tops & Breakfast Bar, Maple Cabinets, Double Oven & Walk In Pantry. Separate Eating Area With Sliding Glass Door To Over Sized Patio. 2 Story Family Room With Soaring Fireplace. Elegant Main Level 2 Story Master Suite W/ Walk In Closet & Sliding Glass Doors To Patio. Luxury Master Bath with Soaker Tub & Separate Shower W/ Multi Shower Heads. Spiral Stair Case Leads To Amazing 2nd Floor Loft Perfect For Home Office/Gym Area. 2nd Level Boasts 3 More Bedrooms All With Wood Floors That Have Carpet Inlays. Bedroom 2 Has En Suite Full Bathrm. Attic Area Framed & Ready To Be Finished For 2ND FLOOR LAUNDRY & Perfect For In-Law Suite. Deep Poor Basement Is Roughed In For 2 Baths & 2nd Fire Place. Also Has Stairs Leading To One Of A Kind 4 Car Tandem Heated Garage. Huge Yard W/ Heated Pool & Custom 2 Story Shed. Easy Access to I88!
Property Specifics
| Single Family | |
| — | |
| — | |
| 2004 | |
| Full | |
| CUSTOM | |
| No | |
| 0.59 |
| De Kalb | |
| — | |
| 0 / Not Applicable | |
| None | |
| Public | |
| Public Sewer | |
| 10162256 | |
| 0628356024 |
Property History
| DATE: | EVENT: | PRICE: | SOURCE: |
|---|---|---|---|
| 5 Nov, 2015 | Under contract | $0 | MRED MLS |
| 16 Jul, 2015 | Listed for sale | $0 | MRED MLS |
| 1 Feb, 2019 | Sold | $355,000 | MRED MLS |
| 8 Jan, 2019 | Under contract | $364,900 | MRED MLS |
| 1 Jan, 2019 | Listed for sale | $364,900 | MRED MLS |
Room Specifics
Total Bedrooms: 4
Bedrooms Above Ground: 4
Bedrooms Below Ground: 0
Dimensions: —
Floor Type: Hardwood
Dimensions: —
Floor Type: Hardwood
Dimensions: —
Floor Type: Hardwood
Full Bathrooms: 4
Bathroom Amenities: Whirlpool,Separate Shower
Bathroom in Basement: 0
Rooms: Eating Area,Foyer,Loft,Utility Room-1st Floor
Basement Description: Unfinished,Exterior Access,Bathroom Rough-In
Other Specifics
| 4 | |
| Concrete Perimeter | |
| Concrete | |
| Patio, Porch, Above Ground Pool, Storms/Screens | |
| — | |
| 71X226X143X305 | |
| Unfinished | |
| Full | |
| Vaulted/Cathedral Ceilings, Hardwood Floors, First Floor Bedroom, In-Law Arrangement, First Floor Full Bath | |
| Double Oven, Range, Microwave, Dishwasher, Refrigerator, Stainless Steel Appliance(s) | |
| Not in DB | |
| — | |
| — | |
| — | |
| Wood Burning, Attached Fireplace Doors/Screen, Gas Log, Gas Starter |
Tax History
| Year | Property Taxes |
|---|---|
| 2019 | $10,092 |
Contact Agent
Nearby Similar Homes
Nearby Sold Comparables
Contact Agent
Listing Provided By
RE/MAX All Pro





