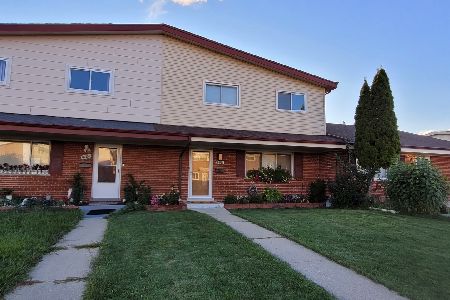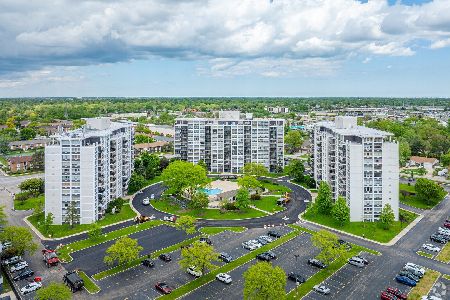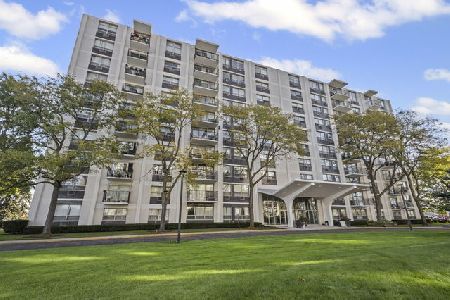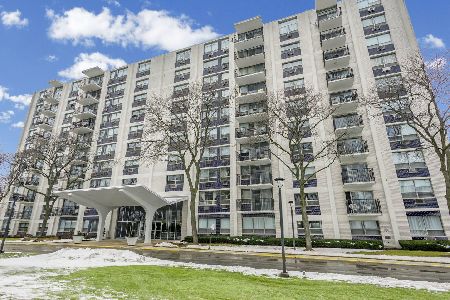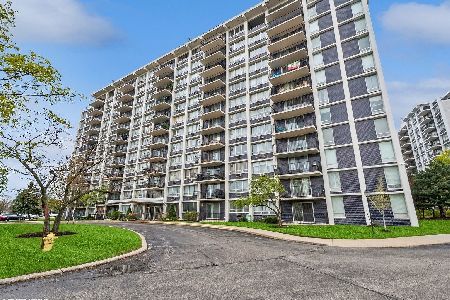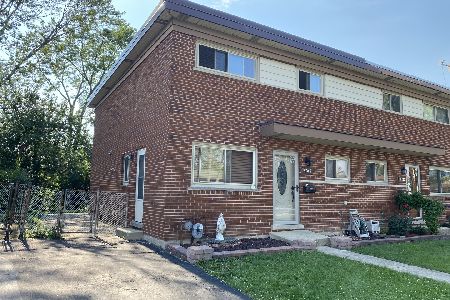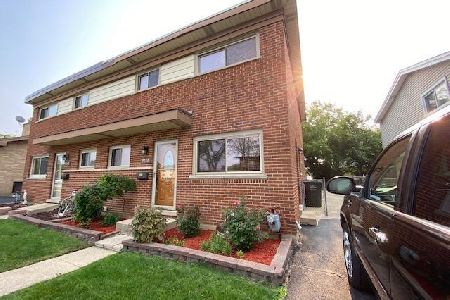9360 Parkside Drive, Des Plaines, Illinois 60016
$325,000
|
Sold
|
|
| Status: | Closed |
| Sqft: | 1,605 |
| Cost/Sqft: | $202 |
| Beds: | 3 |
| Baths: | 2 |
| Year Built: | — |
| Property Taxes: | $4,881 |
| Days On Market: | 926 |
| Lot Size: | 0,00 |
Description
Single family living for the price of a condo! Enjoy your own private entrance, fenced backyard & patio, 3 bedrooms upstairs, vaulted ceilings, family room, dining room, living room and 1.5 baths all with NO ASSESSMENTS. Fee simple so you own the land and no association fees or rules. Highly desired Maine East High School. Plus 3 car parking and a basement for laundry, workroom and storage. Basement could be made into a 4th bedroom & an additional bath. The backyard is the perfect place for a garden, playground, hot tub, or fire pit. Great as an investment and a home! Plus, very proactive owners - mechanicals & appliances are all relatively new (3-7 yrs). Roof & siding new in 2020! See additional document for specifics. Close to parks, shopping, Metra train, expressways, etc. A+ location. Take action before it is gone. See it today!
Property Specifics
| Condos/Townhomes | |
| 2 | |
| — | |
| — | |
| — | |
| — | |
| No | |
| — |
| Cook | |
| — | |
| 0 / Not Applicable | |
| — | |
| — | |
| — | |
| 11754723 | |
| 09152110850000 |
Property History
| DATE: | EVENT: | PRICE: | SOURCE: |
|---|---|---|---|
| 11 Aug, 2023 | Sold | $325,000 | MRED MLS |
| 10 Jul, 2023 | Under contract | $325,000 | MRED MLS |
| 5 Jul, 2023 | Listed for sale | $325,000 | MRED MLS |
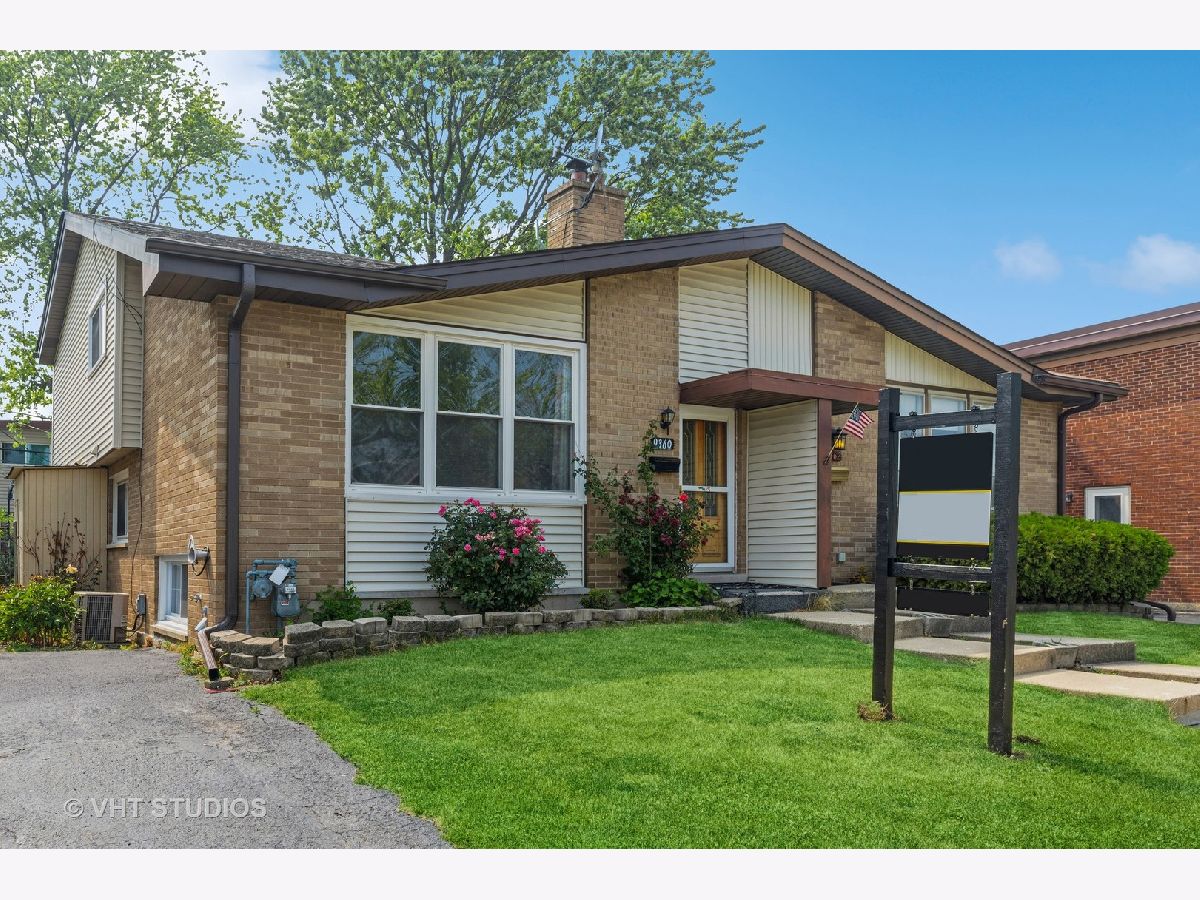
Room Specifics
Total Bedrooms: 3
Bedrooms Above Ground: 3
Bedrooms Below Ground: 0
Dimensions: —
Floor Type: —
Dimensions: —
Floor Type: —
Full Bathrooms: 2
Bathroom Amenities: Soaking Tub
Bathroom in Basement: 0
Rooms: —
Basement Description: Partially Finished
Other Specifics
| — | |
| — | |
| — | |
| — | |
| — | |
| 96 X 33 | |
| — | |
| — | |
| — | |
| — | |
| Not in DB | |
| — | |
| — | |
| — | |
| — |
Tax History
| Year | Property Taxes |
|---|---|
| 2023 | $4,881 |
Contact Agent
Nearby Similar Homes
Nearby Sold Comparables
Contact Agent
Listing Provided By
Baird & Warner

