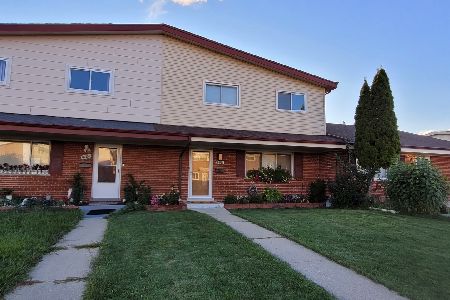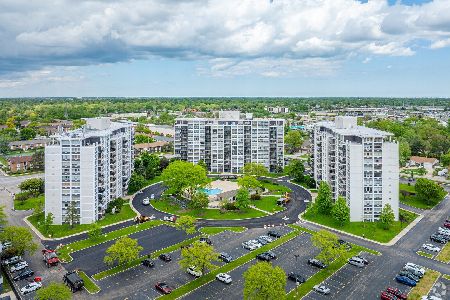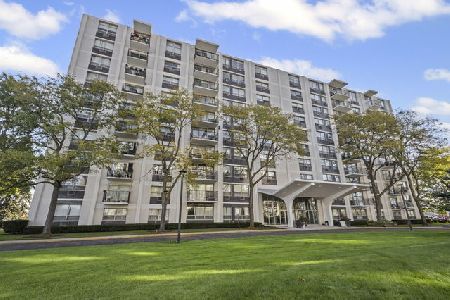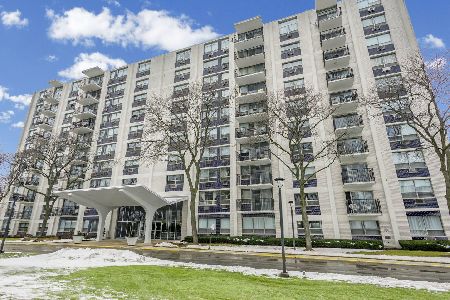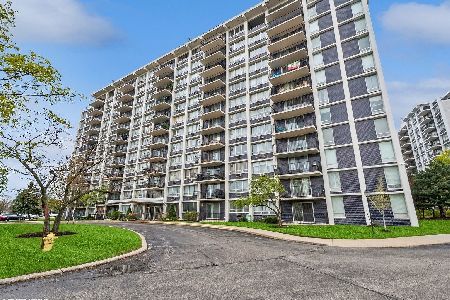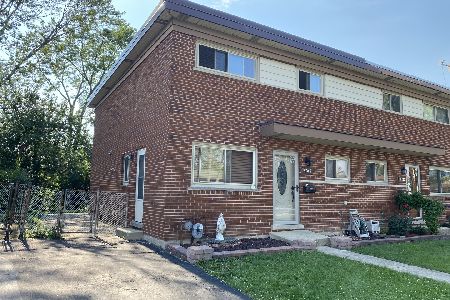9372 Parkside Drive, Des Plaines, Illinois 60016
$290,000
|
Sold
|
|
| Status: | Closed |
| Sqft: | 1,408 |
| Cost/Sqft: | $206 |
| Beds: | 3 |
| Baths: | 2 |
| Year Built: | 1963 |
| Property Taxes: | $3,733 |
| Days On Market: | 1639 |
| Lot Size: | 0,00 |
Description
Lovely and superbly maintained 2-story duplex in desirable Des Plaines area across from single family homes. 3 bedroom, 1.5 bath. The entry level features welcoming foyer, living and L-shaped dining room with sliding doors leading to nice back yard for your summertime. Also, spacious and beautiful kitchen with breakfast area. In addition to a powder room. 2nd floor features 3 large-sized bedrooms with full bath. In lower level, you will find a comfortable, good-sized family room and laundry room. Good-size driveway for 2 cars plus plenty of parking in the street. Many updates including refrigerator 2016, water heater 2019, sump pump 2020, washer/dryer 2016. A/C 2015.
Property Specifics
| Condos/Townhomes | |
| 2 | |
| — | |
| 1963 | |
| Full | |
| — | |
| No | |
| — |
| Cook | |
| — | |
| — / Monthly | |
| None | |
| Lake Michigan,Public | |
| Public Sewer | |
| 11163944 | |
| 09152110820000 |
Nearby Schools
| NAME: | DISTRICT: | DISTANCE: | |
|---|---|---|---|
|
Grade School
Mark Twain Elementary School |
63 | — | |
|
Middle School
Gemini Junior High School |
63 | Not in DB | |
|
High School
Maine East High School |
207 | Not in DB | |
Property History
| DATE: | EVENT: | PRICE: | SOURCE: |
|---|---|---|---|
| 29 Sep, 2021 | Sold | $290,000 | MRED MLS |
| 27 Aug, 2021 | Under contract | $289,950 | MRED MLS |
| 21 Jul, 2021 | Listed for sale | $289,950 | MRED MLS |
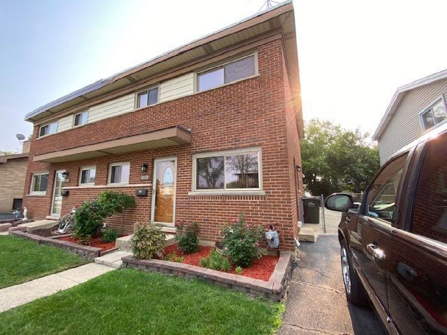
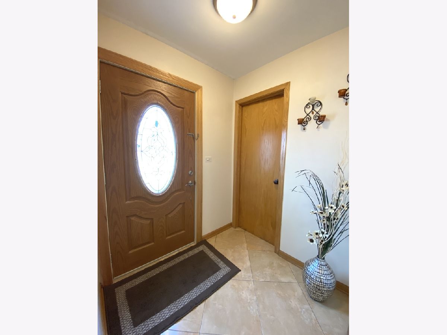
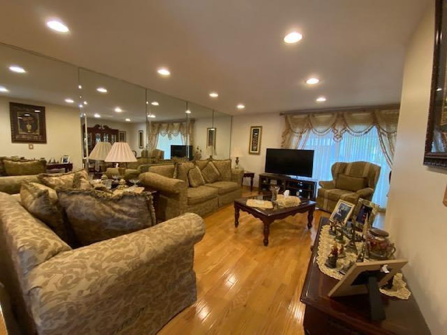
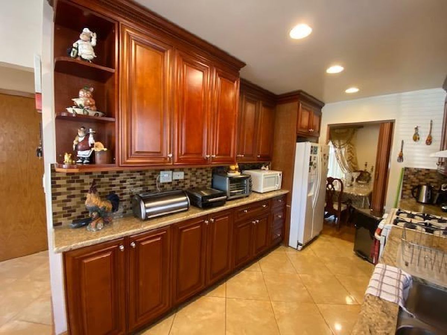
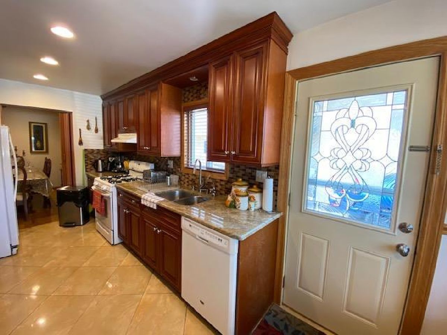
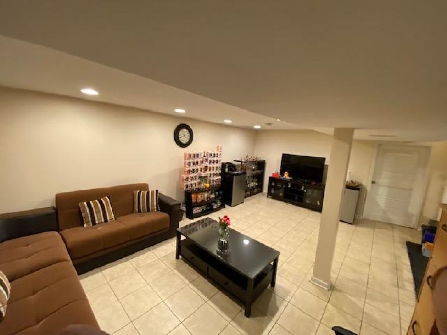
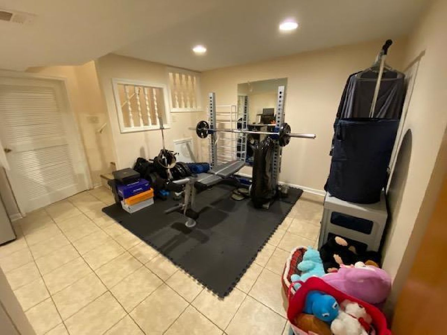
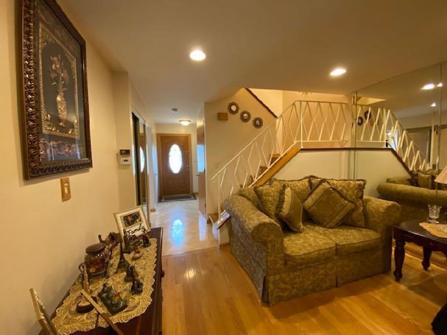
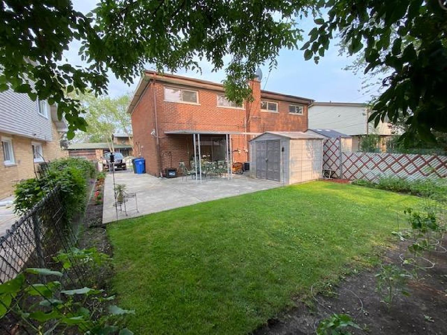
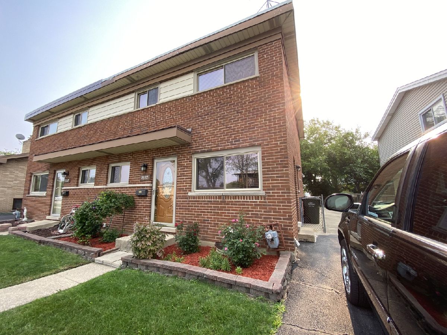
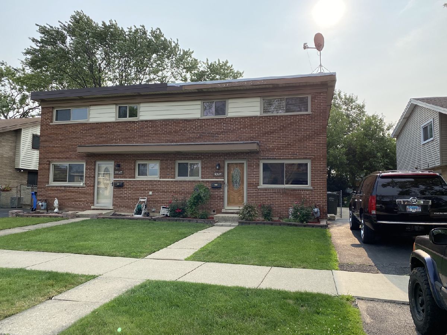
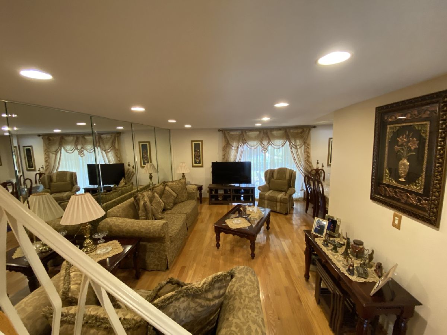
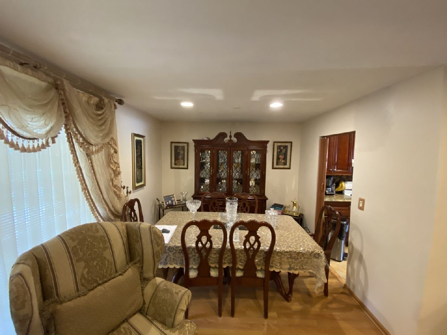
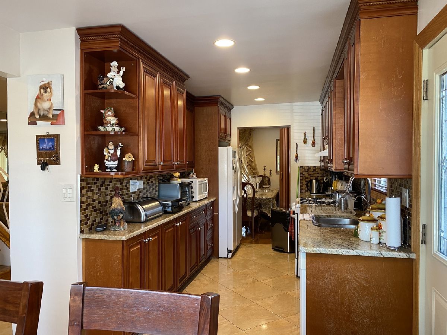
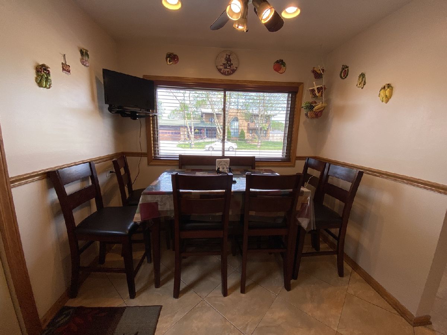
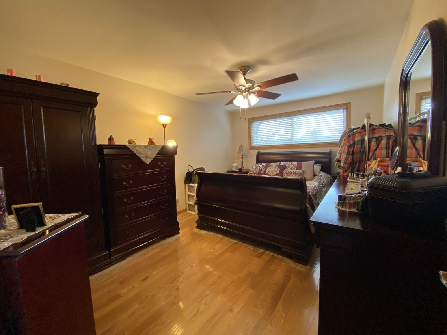
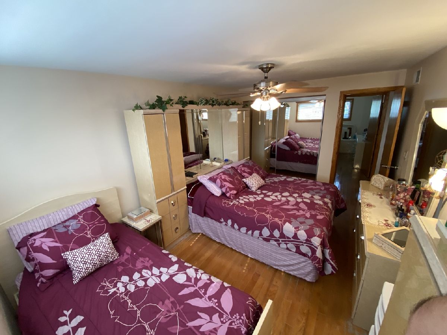
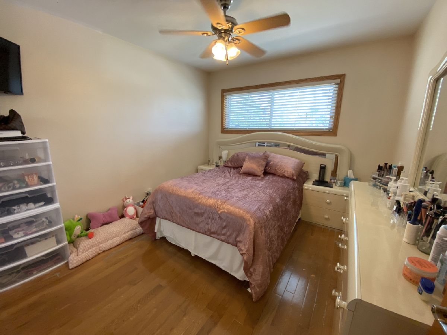
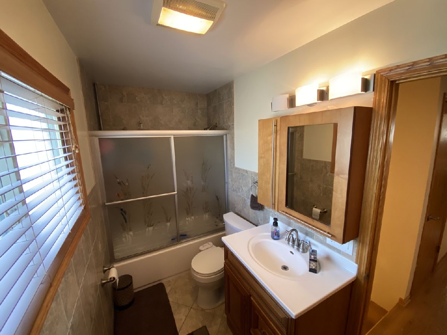
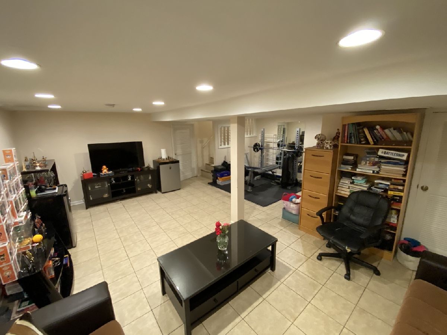
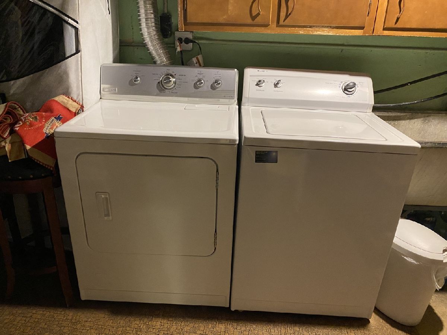
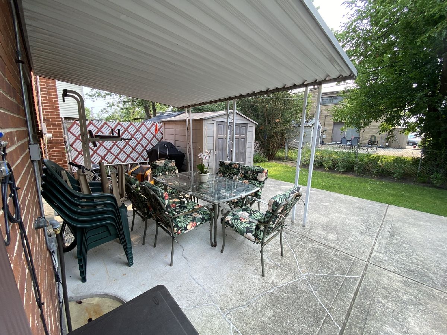
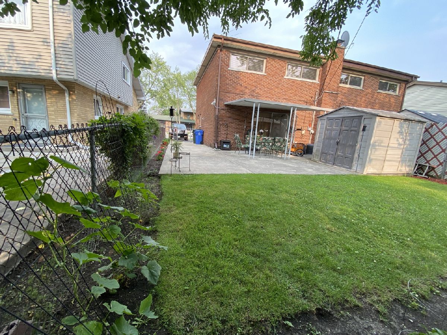
Room Specifics
Total Bedrooms: 3
Bedrooms Above Ground: 3
Bedrooms Below Ground: 0
Dimensions: —
Floor Type: Hardwood
Dimensions: —
Floor Type: Hardwood
Full Bathrooms: 2
Bathroom Amenities: —
Bathroom in Basement: 0
Rooms: Foyer
Basement Description: Finished
Other Specifics
| — | |
| — | |
| — | |
| Patio | |
| — | |
| 111 X 28 | |
| — | |
| None | |
| — | |
| Range, Dishwasher, Refrigerator, Washer, Dryer | |
| Not in DB | |
| — | |
| — | |
| — | |
| — |
Tax History
| Year | Property Taxes |
|---|---|
| 2021 | $3,733 |
Contact Agent
Nearby Similar Homes
Nearby Sold Comparables
Contact Agent
Listing Provided By
Berkshire Hathaway HomeServices Chicago

