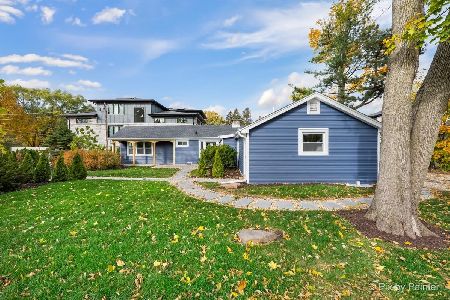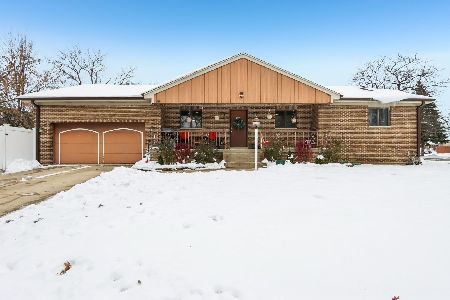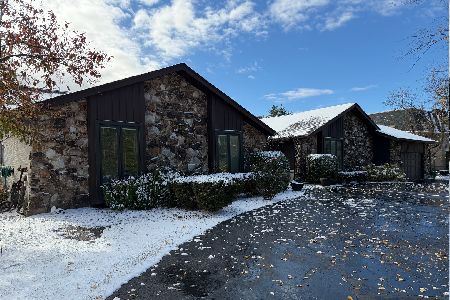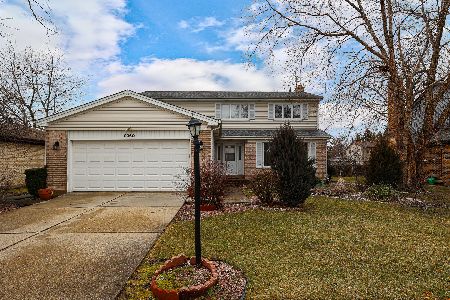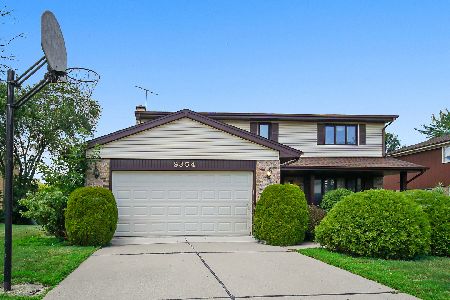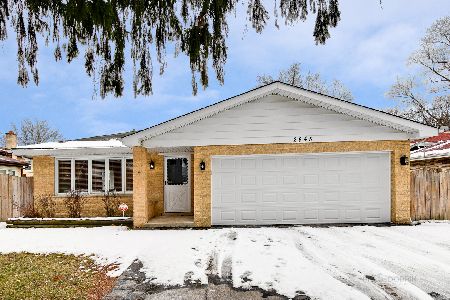9361 Potter Road, Des Plaines, Illinois 60016
$410,000
|
Sold
|
|
| Status: | Closed |
| Sqft: | 2,860 |
| Cost/Sqft: | $149 |
| Beds: | 4 |
| Baths: | 4 |
| Year Built: | 1993 |
| Property Taxes: | $13,522 |
| Days On Market: | 2422 |
| Lot Size: | 0,22 |
Description
Welcome home to this all brick Colonial home in highly desirable northeast Des Plaines. Many of the big ticket items already done! Almost 3000 sq.ft home features a newer roof, furnace, hot water heater and A/C. First floor contains formal living room and dining room plus a large family room with brick fireplace and sliders to deck overlooking beautiful backyard. Eat-in kitchen with great cabinet and counter space and island. Sliders also provide access to deck and yard. First floor laundry/mudroom off garage. The second level features a large master suite with 2 walk in closets and en suite bathroom. Three other generous size bedrooms and a full bathroom complete the second floor. Finished basement with high ceilings, huge rec room, office and full bathroom. Two car attached garage. Close to public transportation, schools, shopping, highway, hospital and excellent Dee Park Recreation Center!
Property Specifics
| Single Family | |
| — | |
| — | |
| 1993 | |
| Full | |
| — | |
| No | |
| 0.22 |
| Cook | |
| — | |
| 0 / Not Applicable | |
| None | |
| Public | |
| Public Sewer | |
| 10388604 | |
| 09151130220000 |
Nearby Schools
| NAME: | DISTRICT: | DISTANCE: | |
|---|---|---|---|
|
Grade School
Mark Twain Elementary School |
63 | — | |
|
Middle School
Gemini Junior High School |
63 | Not in DB | |
|
High School
Maine East High School |
207 | Not in DB | |
Property History
| DATE: | EVENT: | PRICE: | SOURCE: |
|---|---|---|---|
| 26 Jul, 2019 | Sold | $410,000 | MRED MLS |
| 10 Jul, 2019 | Under contract | $424,900 | MRED MLS |
| 31 May, 2019 | Listed for sale | $424,900 | MRED MLS |
Room Specifics
Total Bedrooms: 4
Bedrooms Above Ground: 4
Bedrooms Below Ground: 0
Dimensions: —
Floor Type: Hardwood
Dimensions: —
Floor Type: Hardwood
Dimensions: —
Floor Type: Hardwood
Full Bathrooms: 4
Bathroom Amenities: Soaking Tub
Bathroom in Basement: 1
Rooms: Breakfast Room,Foyer,Recreation Room,Bonus Room,Kitchen
Basement Description: Finished
Other Specifics
| 2.5 | |
| — | |
| — | |
| — | |
| — | |
| 70X138 | |
| — | |
| Full | |
| Hardwood Floors, First Floor Laundry | |
| Range, Microwave, Dishwasher, Refrigerator, Washer, Dryer | |
| Not in DB | |
| Sidewalks | |
| — | |
| — | |
| Wood Burning |
Tax History
| Year | Property Taxes |
|---|---|
| 2019 | $13,522 |
Contact Agent
Nearby Similar Homes
Nearby Sold Comparables
Contact Agent
Listing Provided By
Redfin Corporation

