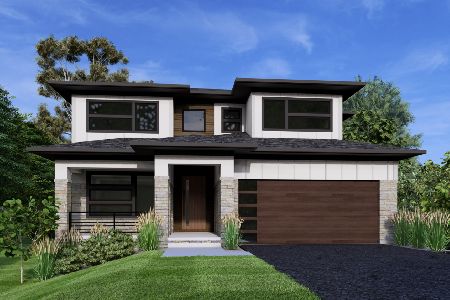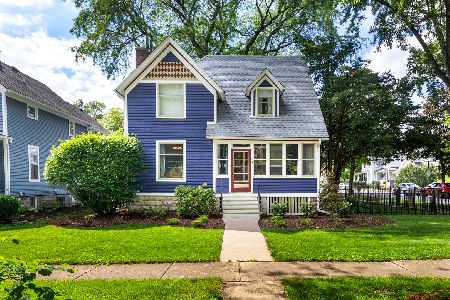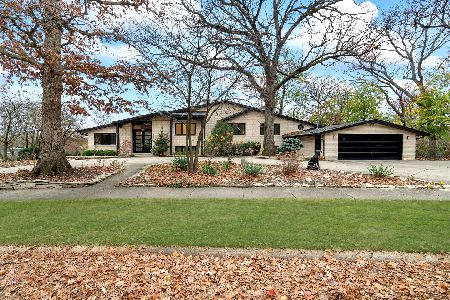937 Anne Road, Naperville, Illinois 60540
$750,000
|
Sold
|
|
| Status: | Closed |
| Sqft: | 4,938 |
| Cost/Sqft: | $162 |
| Beds: | 5 |
| Baths: | 4 |
| Year Built: | 1966 |
| Property Taxes: | $12,490 |
| Days On Market: | 3884 |
| Lot Size: | 0,00 |
Description
Beyond description.Original owner's unique home on spectacular walk-out lot,in-town heavily wooded RoyalOaks.Home commands attention from all angles.Spectacular views out every window.Highend upgrades and top-of-the-line finishes.Floorplan/layout offers many imaginative options.This is not a 2 story brickfront Georgian, rather a home like none other.A brick/stone fortress w terraced yard,minimum exterior maintenance.
Property Specifics
| Single Family | |
| — | |
| Contemporary | |
| 1966 | |
| Full,Walkout | |
| CUSTOM | |
| No | |
| — |
| Du Page | |
| Royal Oaks | |
| 0 / Not Applicable | |
| None | |
| Lake Michigan | |
| Public Sewer, Sewer-Storm | |
| 08908013 | |
| 0818418012 |
Nearby Schools
| NAME: | DISTRICT: | DISTANCE: | |
|---|---|---|---|
|
Grade School
Prairie Elementary School |
203 | — | |
|
Middle School
Washington Junior High School |
203 | Not in DB | |
|
High School
Naperville North High School |
203 | Not in DB | |
Property History
| DATE: | EVENT: | PRICE: | SOURCE: |
|---|---|---|---|
| 17 Jul, 2015 | Sold | $750,000 | MRED MLS |
| 31 May, 2015 | Under contract | $799,900 | MRED MLS |
| 1 May, 2015 | Listed for sale | $799,900 | MRED MLS |
| 16 Feb, 2022 | Sold | $1,050,000 | MRED MLS |
| 6 Jan, 2022 | Under contract | $1,195,000 | MRED MLS |
| 3 Sep, 2021 | Listed for sale | $1,195,000 | MRED MLS |
| 19 Mar, 2025 | Sold | $1,370,000 | MRED MLS |
| 9 Feb, 2025 | Under contract | $1,425,000 | MRED MLS |
| 15 Nov, 2024 | Listed for sale | $1,425,000 | MRED MLS |
Room Specifics
Total Bedrooms: 5
Bedrooms Above Ground: 5
Bedrooms Below Ground: 0
Dimensions: —
Floor Type: Hardwood
Dimensions: —
Floor Type: Parquet
Dimensions: —
Floor Type: Hardwood
Dimensions: —
Floor Type: —
Full Bathrooms: 4
Bathroom Amenities: Whirlpool,Separate Shower,Bidet
Bathroom in Basement: 1
Rooms: Bonus Room,Bedroom 5,Eating Area,Foyer,Great Room,Office,Recreation Room,Sun Room
Basement Description: Finished
Other Specifics
| 4 | |
| Concrete Perimeter | |
| Concrete,Circular | |
| Patio | |
| Corner Lot,Landscaped,Park Adjacent,Wooded | |
| 97X37X98X38X171X90 | |
| Pull Down Stair,Unfinished | |
| Full | |
| Vaulted/Cathedral Ceilings, Skylight(s), Bar-Wet, In-Law Arrangement | |
| Double Oven, Range, Dishwasher, Refrigerator, Washer, Dryer, Disposal | |
| Not in DB | |
| Sidewalks, Street Lights, Street Paved | |
| — | |
| — | |
| Double Sided, Gas Log |
Tax History
| Year | Property Taxes |
|---|---|
| 2015 | $12,490 |
| 2022 | $16,139 |
| 2025 | $20,008 |
Contact Agent
Nearby Similar Homes
Nearby Sold Comparables
Contact Agent
Listing Provided By
Steve Grobl Real Estate











