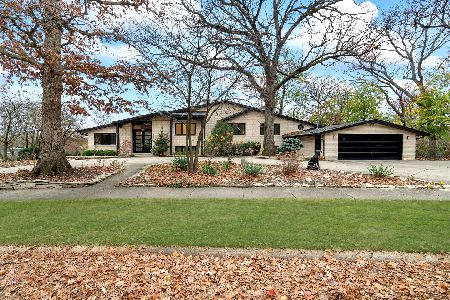941 Anne Road, Naperville, Illinois 60540
$675,000
|
Sold
|
|
| Status: | Closed |
| Sqft: | 3,241 |
| Cost/Sqft: | $222 |
| Beds: | 3 |
| Baths: | 3 |
| Year Built: | 1966 |
| Property Taxes: | $10,505 |
| Days On Market: | 2293 |
| Lot Size: | 0,46 |
Description
CALLING ALL CAR ENTHUSUASTS to enjoy the addition of the 3+ car heated garage AND a totally redone transitional STUNNING RANCH home WITH A FINISHED WALK-OUT BASEMENT! Total renovation set up for easy entertaining with a new "white" kitchen, hardwood floors, new Pella windows, private 1st floor master bedroom suite complete with an amazing new luxury master bath. 2 bedrooms and full bath down with a 2nd family room & plenty of storage. California Closets throughout & 3 covered porches to enjoy the scenery. Under a canopy of 100 year old oak trees, you will enjoy the nearly 1/2 acre private yard with many colorful gardens. This is truly a home where even professional photos do not do it justice. You need to walk through this home and let it embrace you. Additions include the 3 + car heated garage, first floor laundry center, mudroom & sunroom. Blocks from downtown Naperville & award winning Dist 203 Schools. Seller will include plans drawn up to accentuate front facade & front porch. Coveted Anne Road location in Royal Oaks.
Property Specifics
| Single Family | |
| — | |
| Walk-Out Ranch | |
| 1966 | |
| Full,Walkout | |
| RANCH | |
| No | |
| 0.46 |
| Du Page | |
| Royal Oaks | |
| — / Not Applicable | |
| None | |
| Lake Michigan | |
| Public Sewer | |
| 10555954 | |
| 0818418013 |
Nearby Schools
| NAME: | DISTRICT: | DISTANCE: | |
|---|---|---|---|
|
Grade School
Prairie Elementary School |
203 | — | |
|
Middle School
Washington Junior High School |
203 | Not in DB | |
|
High School
Naperville North High School |
203 | Not in DB | |
Property History
| DATE: | EVENT: | PRICE: | SOURCE: |
|---|---|---|---|
| 10 Feb, 2015 | Sold | $462,500 | MRED MLS |
| 24 Nov, 2014 | Under contract | $524,900 | MRED MLS |
| — | Last price change | $544,900 | MRED MLS |
| 25 Aug, 2014 | Listed for sale | $564,900 | MRED MLS |
| 2 Mar, 2020 | Sold | $675,000 | MRED MLS |
| 19 Jan, 2020 | Under contract | $720,000 | MRED MLS |
| — | Last price change | $735,000 | MRED MLS |
| 23 Oct, 2019 | Listed for sale | $735,000 | MRED MLS |
Room Specifics
Total Bedrooms: 3
Bedrooms Above Ground: 3
Bedrooms Below Ground: 0
Dimensions: —
Floor Type: Wood Laminate
Dimensions: —
Floor Type: —
Full Bathrooms: 3
Bathroom Amenities: Whirlpool,Separate Shower,Double Sink
Bathroom in Basement: 1
Rooms: Breakfast Room,Foyer,Mud Room,Heated Sun Room,Workshop
Basement Description: Finished
Other Specifics
| 3.5 | |
| Concrete Perimeter | |
| Asphalt | |
| Balcony, Patio, Porch, Brick Paver Patio, Workshop | |
| Landscaped,Wooded,Mature Trees | |
| 110X163X197X116 | |
| — | |
| Full | |
| In-Law Arrangement, First Floor Full Bath | |
| Range, Microwave, Dishwasher, Refrigerator, Washer, Dryer, Disposal | |
| Not in DB | |
| Sidewalks | |
| — | |
| — | |
| Wood Burning |
Tax History
| Year | Property Taxes |
|---|---|
| 2015 | $9,542 |
| 2020 | $10,505 |
Contact Agent
Nearby Similar Homes
Nearby Sold Comparables
Contact Agent
Listing Provided By
Baird & Warner












