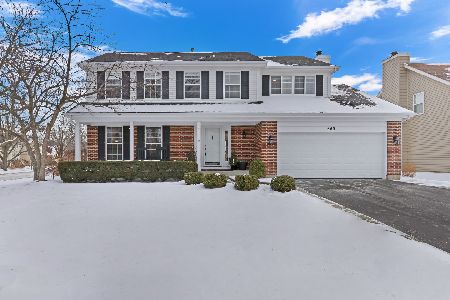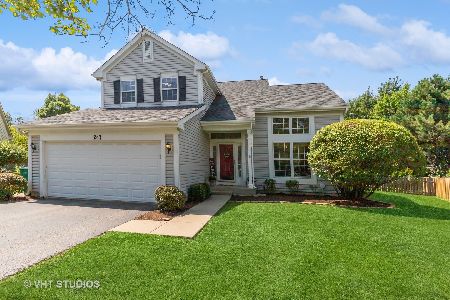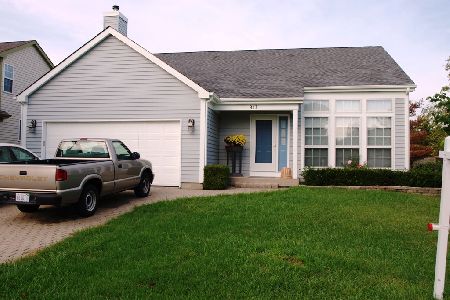937 Cambridge Drive, Grayslake, Illinois 60030
$229,900
|
Sold
|
|
| Status: | Closed |
| Sqft: | 1,628 |
| Cost/Sqft: | $141 |
| Beds: | 3 |
| Baths: | 3 |
| Year Built: | 1994 |
| Property Taxes: | $9,069 |
| Days On Market: | 2532 |
| Lot Size: | 0,17 |
Description
View our 3-D video for extra info about this impeccable home! You'll love the open concept of this 4-level home with a sub basement. Living room has vaulted ceilings! Tons of natural daylight in this bright and airy home. Brand new plush carpet thru entire living space. Lower level family room has a wood burning fireplace w/ gas starter & new ceiling fan. Upstairs you have 3 bedrooms & 2 baths. The private master suite includes a walk-in closet and dual vanity in the bathroom. Basement is unfinished and awaits your finishing touches. Lots of storage space. Brand new brushed nickel lighting in the foyer, breakfast room, kitchen and upstairs hallway. New fridge!!! Home is freshly painted as well. Spacious fenced yard w/ garden shed. Brand NEW garage door, roof, gutters, siding, furnace & A/C. Structurally & mechanically sound! You'll have peace of mind living in this home! Walking distance to parks & ponds. Close to dining, shopping, theatre, schools, and more! Easy access to I-94
Property Specifics
| Single Family | |
| — | |
| Quad Level | |
| 1994 | |
| Full,English | |
| — | |
| No | |
| 0.17 |
| Lake | |
| College Trail | |
| 0 / Not Applicable | |
| None | |
| Public | |
| Public Sewer | |
| 10280717 | |
| 06253150110000 |
Nearby Schools
| NAME: | DISTRICT: | DISTANCE: | |
|---|---|---|---|
|
Grade School
Woodland Elementary School |
50 | — | |
|
Middle School
Woodland Middle School |
50 | Not in DB | |
|
High School
Grayslake Central High School |
127 | Not in DB | |
Property History
| DATE: | EVENT: | PRICE: | SOURCE: |
|---|---|---|---|
| 19 Apr, 2019 | Sold | $229,900 | MRED MLS |
| 11 Mar, 2019 | Under contract | $229,900 | MRED MLS |
| — | Last price change | $239,900 | MRED MLS |
| 23 Feb, 2019 | Listed for sale | $239,900 | MRED MLS |
Room Specifics
Total Bedrooms: 3
Bedrooms Above Ground: 3
Bedrooms Below Ground: 0
Dimensions: —
Floor Type: Carpet
Dimensions: —
Floor Type: Carpet
Full Bathrooms: 3
Bathroom Amenities: Double Sink
Bathroom in Basement: 0
Rooms: Recreation Room,Foyer
Basement Description: Partially Finished
Other Specifics
| 2 | |
| Concrete Perimeter | |
| Asphalt | |
| Deck, Patio, Porch | |
| Fenced Yard | |
| 57X125 | |
| Unfinished | |
| Full | |
| Vaulted/Cathedral Ceilings | |
| Range, Microwave, Dishwasher, Refrigerator, Washer, Dryer, Disposal | |
| Not in DB | |
| Street Lights, Street Paved | |
| — | |
| — | |
| Wood Burning, Gas Starter |
Tax History
| Year | Property Taxes |
|---|---|
| 2019 | $9,069 |
Contact Agent
Nearby Similar Homes
Nearby Sold Comparables
Contact Agent
Listing Provided By
RE/MAX Advantage Realty








