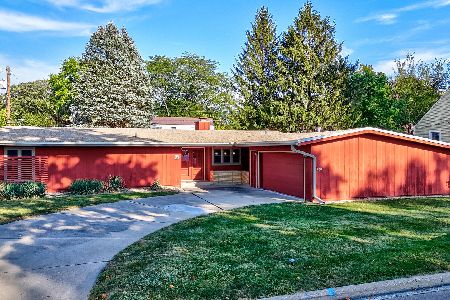937 Christie Street, Ottawa, Illinois 61350
$171,500
|
Sold
|
|
| Status: | Closed |
| Sqft: | 2,065 |
| Cost/Sqft: | $83 |
| Beds: | 3 |
| Baths: | 2 |
| Year Built: | 1950 |
| Property Taxes: | $4,529 |
| Days On Market: | 1822 |
| Lot Size: | 0,17 |
Description
This home is in move-in condition with a freshly upgraded and painted first floor. It is in a great Ottawa neighborhood close to town and schools. A 10X 10 screened porch offers views of a nice sized backyard as well as additional entertaining and relaxing space. The updated kitchen has stainless steel appliances and custom counter tops. The main floor is all hardwood throughout with a family room, half bath, and newly installed laundry. The dry, open Basement is ready for someone to finish for additional family or entertaining space. There is a two car detached garage with concrete drive way.
Property Specifics
| Single Family | |
| — | |
| Cape Cod | |
| 1950 | |
| Full | |
| — | |
| No | |
| 0.17 |
| La Salle | |
| — | |
| — / Not Applicable | |
| None | |
| Public | |
| — | |
| 10977375 | |
| 2214407026 |
Nearby Schools
| NAME: | DISTRICT: | DISTANCE: | |
|---|---|---|---|
|
Grade School
Mckinley Elementary: K-4th Grade |
141 | — | |
|
Middle School
Shepherd Middle School |
141 | Not in DB | |
|
High School
Ottawa Township High School |
140 | Not in DB | |
Property History
| DATE: | EVENT: | PRICE: | SOURCE: |
|---|---|---|---|
| 10 Jun, 2010 | Sold | $160,000 | MRED MLS |
| 4 May, 2010 | Under contract | $168,000 | MRED MLS |
| — | Last price change | $174,900 | MRED MLS |
| 31 Mar, 2010 | Listed for sale | $174,900 | MRED MLS |
| 17 Jul, 2018 | Sold | $159,000 | MRED MLS |
| 1 Jun, 2018 | Under contract | $159,000 | MRED MLS |
| 1 Jun, 2018 | Listed for sale | $159,000 | MRED MLS |
| 1 Mar, 2021 | Sold | $171,500 | MRED MLS |
| 23 Jan, 2021 | Under contract | $171,000 | MRED MLS |
| 22 Jan, 2021 | Listed for sale | $171,000 | MRED MLS |
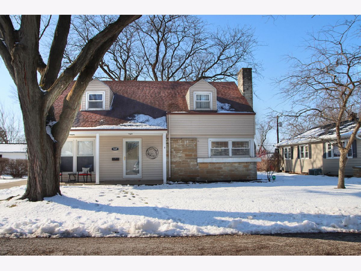
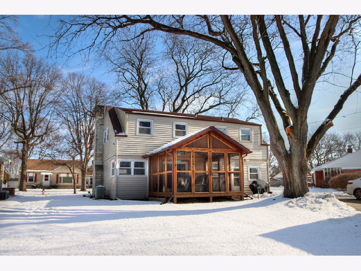
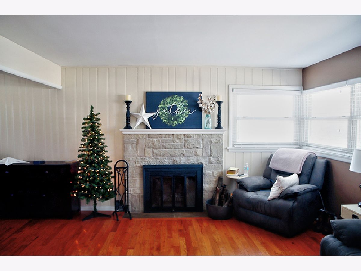
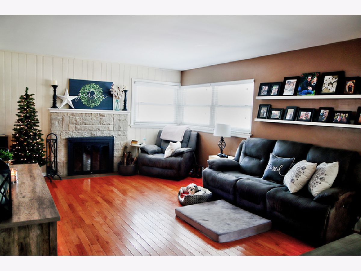
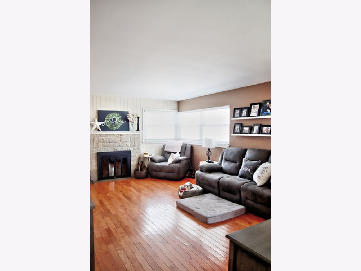
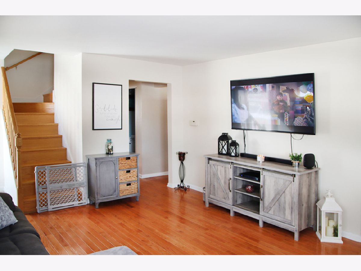
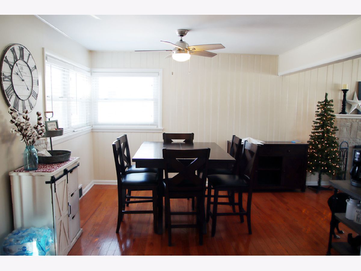
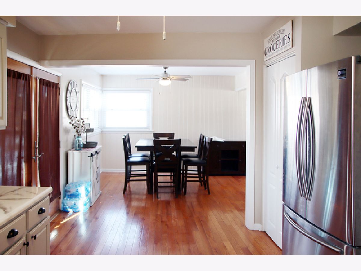
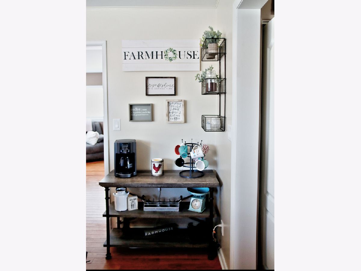
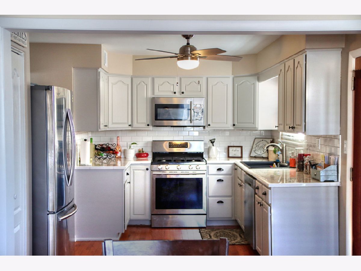
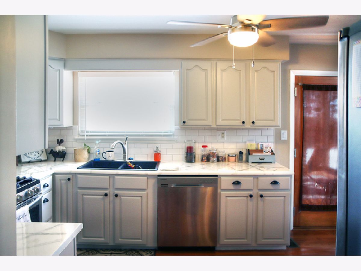
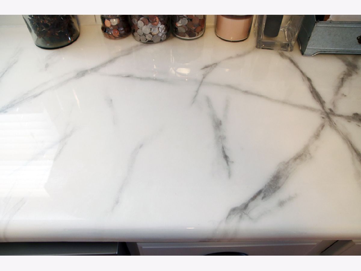
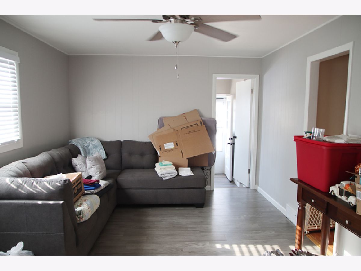
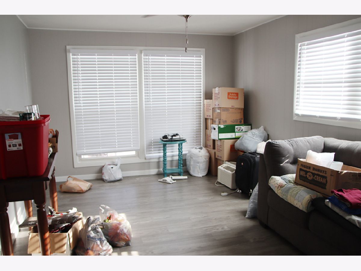
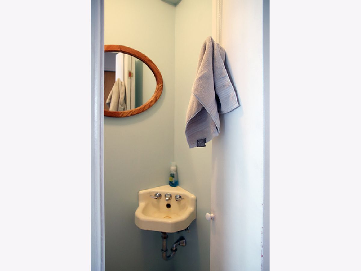
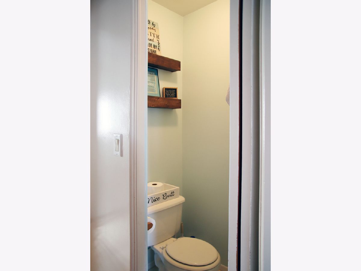
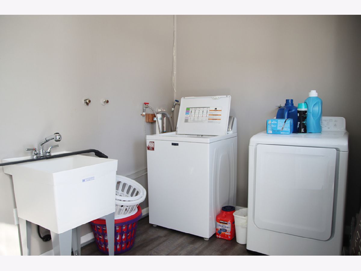
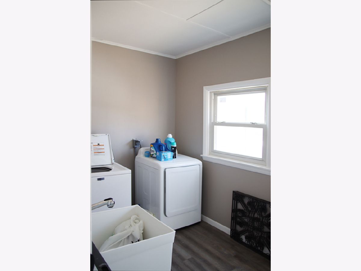
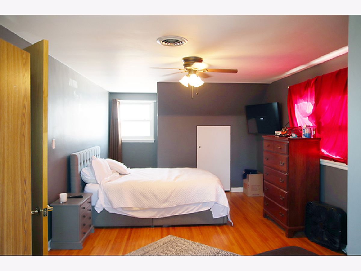
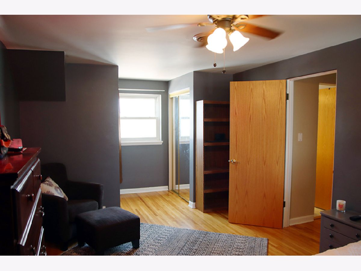
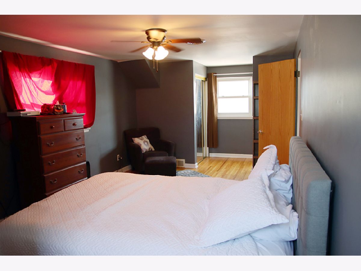
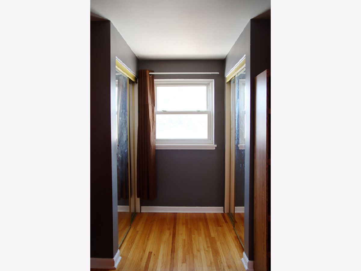
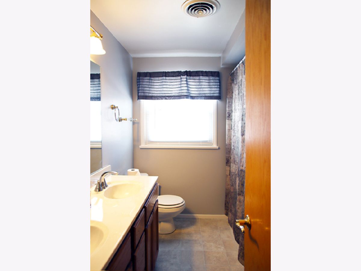
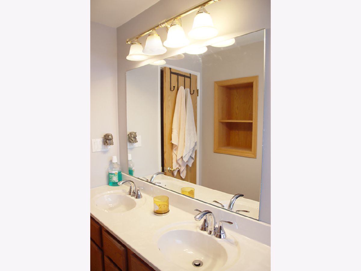
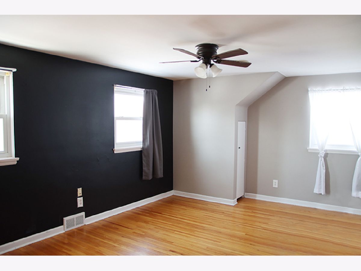
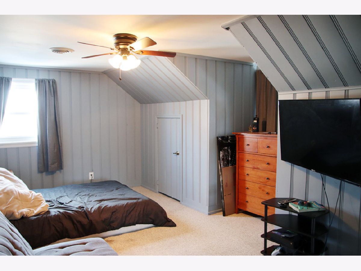
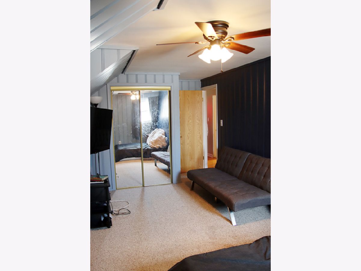
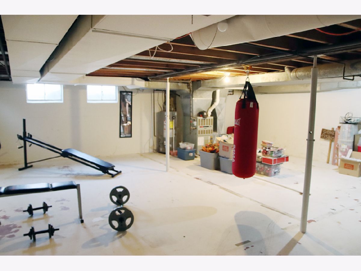
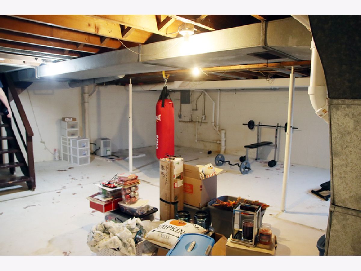
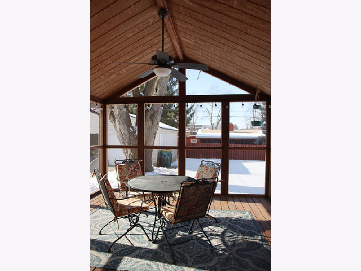
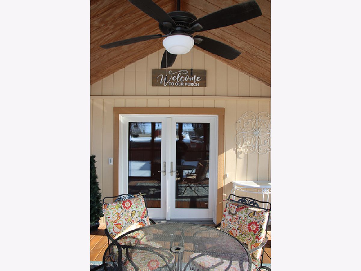
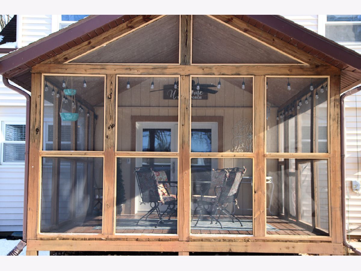
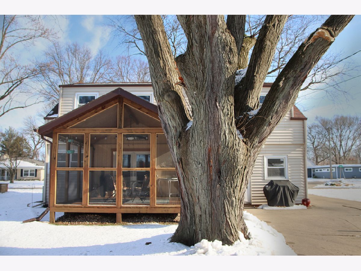
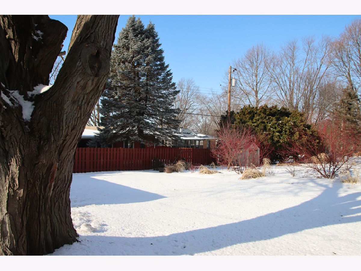
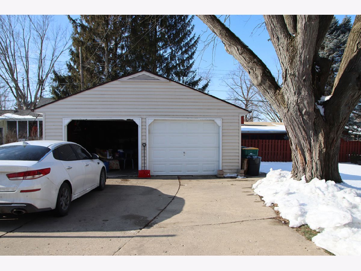
Room Specifics
Total Bedrooms: 3
Bedrooms Above Ground: 3
Bedrooms Below Ground: 0
Dimensions: —
Floor Type: Carpet
Dimensions: —
Floor Type: Carpet
Full Bathrooms: 2
Bathroom Amenities: —
Bathroom in Basement: 0
Rooms: Enclosed Porch
Basement Description: Unfinished
Other Specifics
| 2 | |
| — | |
| Concrete | |
| Porch, Porch Screened | |
| — | |
| 124X67 | |
| — | |
| None | |
| Hardwood Floors, First Floor Laundry | |
| Range, Microwave, Dishwasher, Refrigerator, Washer, Dryer, Stainless Steel Appliance(s) | |
| Not in DB | |
| — | |
| — | |
| — | |
| Wood Burning, Attached Fireplace Doors/Screen |
Tax History
| Year | Property Taxes |
|---|---|
| 2010 | $4,394 |
| 2018 | $3,521 |
| 2021 | $4,529 |
Contact Agent
Nearby Similar Homes
Nearby Sold Comparables
Contact Agent
Listing Provided By
Kettley & Co. Inc. - Sugar Grove








