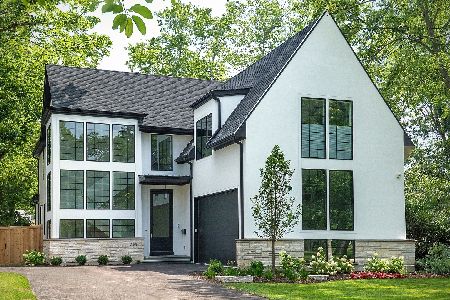937 Forestway Drive, Glencoe, Illinois 60022
$736,000
|
Sold
|
|
| Status: | Closed |
| Sqft: | 0 |
| Cost/Sqft: | — |
| Beds: | 4 |
| Baths: | 4 |
| Year Built: | 1954 |
| Property Taxes: | $14,932 |
| Days On Market: | 3459 |
| Lot Size: | 0,00 |
Description
Sophisticated and completely renovated Ranch, walking distance to West School. Beautiful white Kitchen with large island, granite countertops, stainless steel appliances and quality finishes throughout, with adjoining Mud Room and Pantry directly accessing attached two car Garage. Flexible open floor plan, including Dinning Room and Family Room that opens to bluestone patio overlooking large, professionally landscaped, private yard. Exceptional Master Suite with large walk-in closet and Master Bath with double vanity and rain shower. Completely finished lower level including huge Living Room, Play Room, Exercise Room, Office and Laundry Room. Home features hardwood floors, skylights, recessed lighting and two fireplaces. This home is not to be missed!
Property Specifics
| Single Family | |
| — | |
| Ranch | |
| 1954 | |
| Full,English | |
| RANCH | |
| No | |
| — |
| Cook | |
| — | |
| 0 / Not Applicable | |
| None | |
| Public | |
| Public Sewer | |
| 09302432 | |
| 04122010190000 |
Nearby Schools
| NAME: | DISTRICT: | DISTANCE: | |
|---|---|---|---|
|
Grade School
South Elementary School |
35 | — | |
|
Middle School
Central School |
35 | Not in DB | |
|
High School
New Trier Twp H.s. Northfield/wi |
203 | Not in DB | |
Property History
| DATE: | EVENT: | PRICE: | SOURCE: |
|---|---|---|---|
| 27 Sep, 2010 | Sold | $675,000 | MRED MLS |
| 13 Aug, 2010 | Under contract | $749,000 | MRED MLS |
| — | Last price change | $799,900 | MRED MLS |
| 30 Mar, 2010 | Listed for sale | $799,900 | MRED MLS |
| 27 Sep, 2016 | Sold | $736,000 | MRED MLS |
| 9 Aug, 2016 | Under contract | $749,000 | MRED MLS |
| 31 Jul, 2016 | Listed for sale | $749,000 | MRED MLS |
Room Specifics
Total Bedrooms: 4
Bedrooms Above Ground: 4
Bedrooms Below Ground: 0
Dimensions: —
Floor Type: Hardwood
Dimensions: —
Floor Type: Hardwood
Dimensions: —
Floor Type: Marble
Full Bathrooms: 4
Bathroom Amenities: Whirlpool,Separate Shower,Double Sink,Full Body Spray Shower
Bathroom in Basement: 1
Rooms: Den,Exercise Room,Mud Room
Basement Description: Finished
Other Specifics
| 2 | |
| — | |
| Asphalt | |
| Patio | |
| Fenced Yard | |
| 75X155 | |
| — | |
| Full | |
| Vaulted/Cathedral Ceilings, Skylight(s), Hardwood Floors, First Floor Bedroom, First Floor Full Bath | |
| Range, Microwave, Dishwasher, Refrigerator, Washer, Dryer, Disposal, Stainless Steel Appliance(s) | |
| Not in DB | |
| Sidewalks, Street Paved | |
| — | |
| — | |
| Wood Burning, Gas Starter |
Tax History
| Year | Property Taxes |
|---|---|
| 2010 | $13,763 |
| 2016 | $14,932 |
Contact Agent
Nearby Similar Homes
Nearby Sold Comparables
Contact Agent
Listing Provided By
@properties










