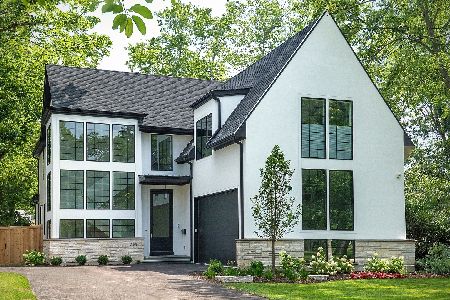931 Forestway Drive, Glencoe, Illinois 60022
$1,155,000
|
Sold
|
|
| Status: | Closed |
| Sqft: | 0 |
| Cost/Sqft: | — |
| Beds: | 4 |
| Baths: | 6 |
| Year Built: | 2005 |
| Property Taxes: | $22,333 |
| Days On Market: | 3888 |
| Lot Size: | 0,27 |
Description
ORIGINAL HOUSE IS JUST 10 YEARS OLD BUT JUST TRANSFORMED INTO INCREDIBLE 2015 NEW HOME STANDARD*GOURMET WHITE KITCHEN W/GRAND ISLAND/STONE/HIGH END APPLCS*WALK IN & BUTLER'S PANTRIES*AWESOME BATHS*MARVELOUS MASTER STE W/SPA BATH/2 HUGE WICS*HEATED/ATTACHED 2 CAR GARAGE*NIGHT CLUB WORTHY LOWER LEVEL W/RADIANT HEAT FLRS, BAR, EX, BED & BATH RMS*HARDWOOD FLRS ALL 4 LEVELS*1ST FLR OFFICE, MUD RM,2ND FLR LAUNDRY & MORE!!
Property Specifics
| Single Family | |
| — | |
| Colonial | |
| 2005 | |
| Full | |
| — | |
| No | |
| 0.27 |
| Cook | |
| — | |
| 0 / Not Applicable | |
| None | |
| Lake Michigan,Public | |
| Public Sewer, Sewer-Storm | |
| 08936631 | |
| 04122010200000 |
Nearby Schools
| NAME: | DISTRICT: | DISTANCE: | |
|---|---|---|---|
|
Grade School
South Elementary School |
35 | — | |
|
Middle School
Central School |
35 | Not in DB | |
|
High School
New Trier Twp H.s. Northfield/wi |
203 | Not in DB | |
Property History
| DATE: | EVENT: | PRICE: | SOURCE: |
|---|---|---|---|
| 24 Jul, 2007 | Sold | $1,400,000 | MRED MLS |
| 2 Jun, 2007 | Under contract | $1,595,000 | MRED MLS |
| — | Last price change | $1,629,000 | MRED MLS |
| 9 Mar, 2007 | Listed for sale | $1,679,000 | MRED MLS |
| 30 Jan, 2015 | Sold | $870,000 | MRED MLS |
| 9 Dec, 2014 | Under contract | $868,900 | MRED MLS |
| 18 Nov, 2014 | Listed for sale | $868,900 | MRED MLS |
| 19 Oct, 2015 | Sold | $1,155,000 | MRED MLS |
| 15 Aug, 2015 | Under contract | $1,298,000 | MRED MLS |
| — | Last price change | $1,349,000 | MRED MLS |
| 29 May, 2015 | Listed for sale | $1,349,000 | MRED MLS |
Room Specifics
Total Bedrooms: 5
Bedrooms Above Ground: 4
Bedrooms Below Ground: 1
Dimensions: —
Floor Type: Hardwood
Dimensions: —
Floor Type: Hardwood
Dimensions: —
Floor Type: Hardwood
Dimensions: —
Floor Type: —
Full Bathrooms: 6
Bathroom Amenities: Whirlpool,Separate Shower,Double Sink,Bidet,Full Body Spray Shower
Bathroom in Basement: 1
Rooms: Bedroom 5,Eating Area,Exercise Room,Foyer,Mud Room,Office,Recreation Room,Study,Storage,Walk In Closet
Basement Description: Finished
Other Specifics
| 2 | |
| Concrete Perimeter | |
| Concrete | |
| Patio | |
| — | |
| 75 X 156 | |
| — | |
| Full | |
| Bar-Wet, Hardwood Floors, Heated Floors, Second Floor Laundry | |
| Range, Microwave, Dishwasher, Refrigerator, High End Refrigerator, Bar Fridge, Washer, Dryer, Disposal, Wine Refrigerator | |
| Not in DB | |
| Sidewalks, Street Lights, Street Paved | |
| — | |
| — | |
| Wood Burning, Gas Log, Gas Starter |
Tax History
| Year | Property Taxes |
|---|---|
| 2015 | $27,697 |
| 2015 | $22,333 |
Contact Agent
Nearby Similar Homes
Nearby Sold Comparables
Contact Agent
Listing Provided By
@properties










