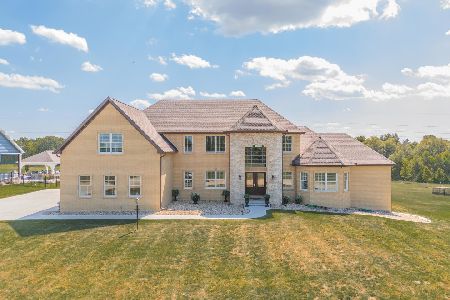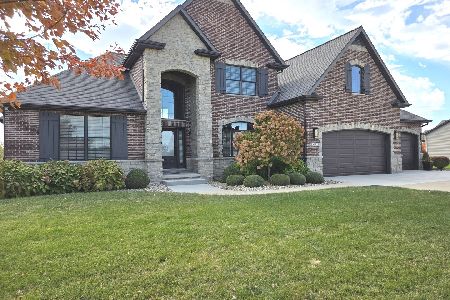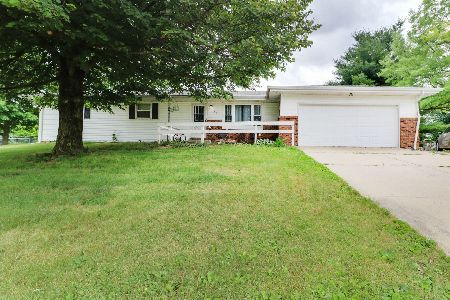9371 Orion Drive, Bloomington, Illinois 61705
$209,000
|
Sold
|
|
| Status: | Closed |
| Sqft: | 2,594 |
| Cost/Sqft: | $81 |
| Beds: | 4 |
| Baths: | 3 |
| Year Built: | 1986 |
| Property Taxes: | $4,044 |
| Days On Market: | 1953 |
| Lot Size: | 0,61 |
Description
Beautiful, spacious, one owner home in Apollo Acres. Enjoy the beauty of mature trees lining your back yard, and no backyard neighbors. As you enter the home you are welcomed by a formal living room which opens to the lovely dining room. Spacious eat-in kitchen with Granite Counter tops and beautiful views of the backyard. In the family room, enjoy a wood burning fireplace with a gas starter, perfect for gathering with family and friends. Upstairs features a large Master bedroom with full bath and lots of natural light from the large windows, tons of closet space! Upstairs also has 3 additional large bedrooms and another full bath. The basement is partially finished with a nice sized Rec Room and an additional bonus room. Enjoy nature while hanging out on your nice back deck overlooking the wooded areas. Peaceful setting but still close to the conveniences of the city! Updates include new concrete driveway in 2019; New cedar siding, new roof, 6-inch gutters, and aluminum soffits all in 2017 and more! If you are looking for a home that is in town with the feel of country, look no further this home is ready to be yours.
Property Specifics
| Single Family | |
| — | |
| Traditional | |
| 1986 | |
| Partial | |
| — | |
| No | |
| 0.61 |
| Mc Lean | |
| Apollo Acres | |
| — / Not Applicable | |
| None | |
| Public | |
| Septic-Private | |
| 10852611 | |
| 1334180001 |
Nearby Schools
| NAME: | DISTRICT: | DISTANCE: | |
|---|---|---|---|
|
Grade School
Carlock Elementary |
5 | — | |
|
Middle School
Parkside Jr High |
5 | Not in DB | |
|
High School
Normal Community West High Schoo |
5 | Not in DB | |
Property History
| DATE: | EVENT: | PRICE: | SOURCE: |
|---|---|---|---|
| 1 Dec, 2020 | Sold | $209,000 | MRED MLS |
| 15 Oct, 2020 | Under contract | $209,000 | MRED MLS |
| — | Last price change | $215,000 | MRED MLS |
| 16 Sep, 2020 | Listed for sale | $215,000 | MRED MLS |
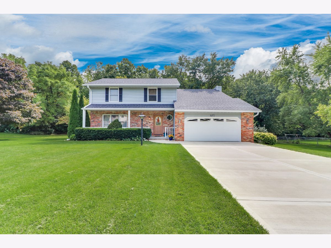
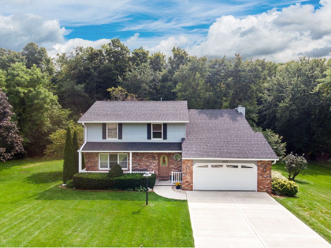
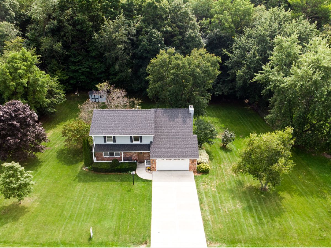
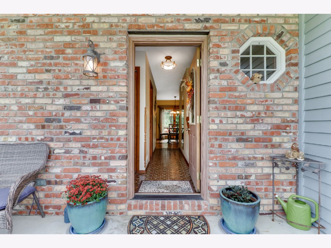
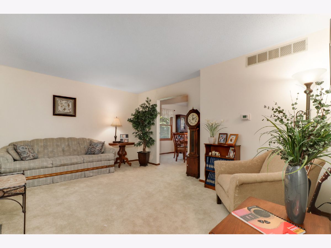
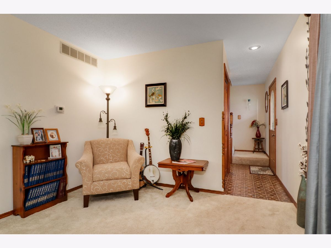
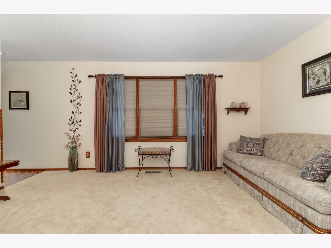
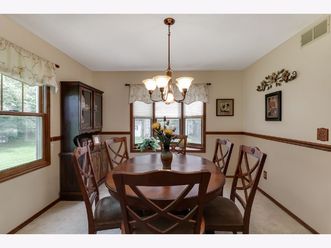
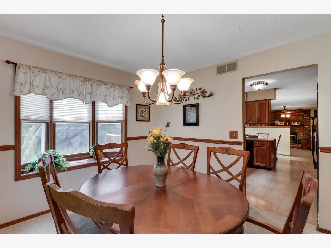
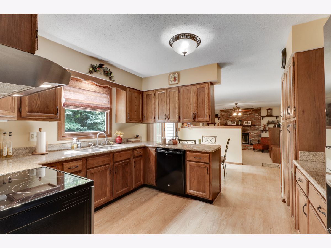
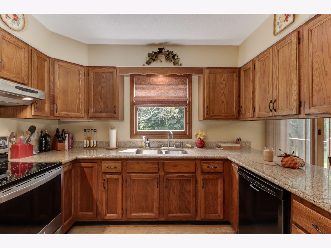
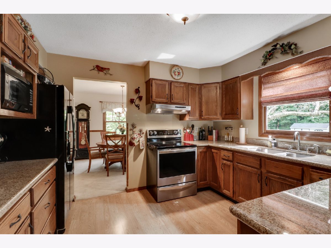
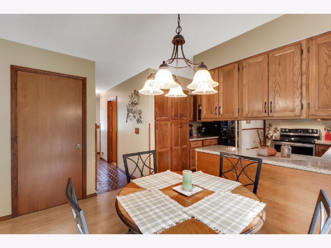
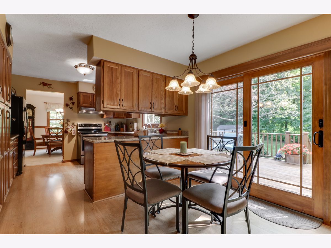
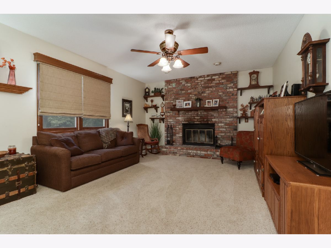
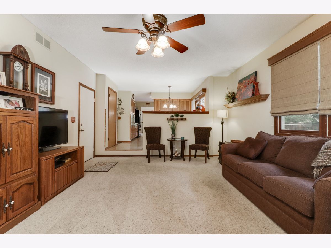
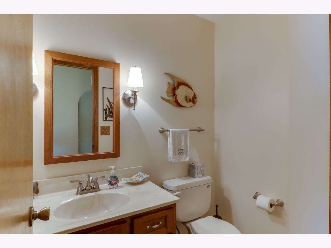
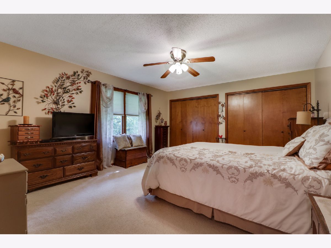
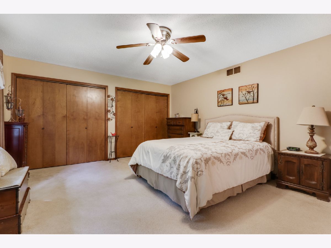
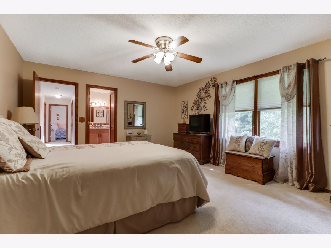
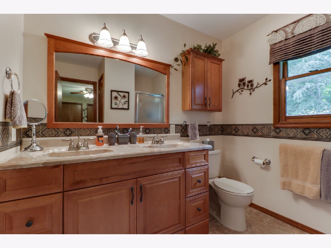
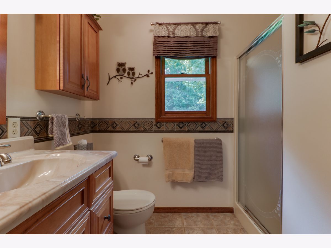
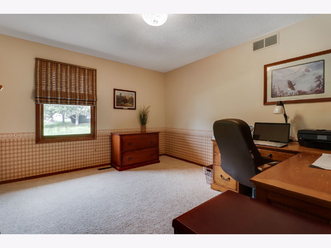
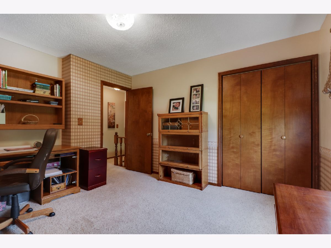
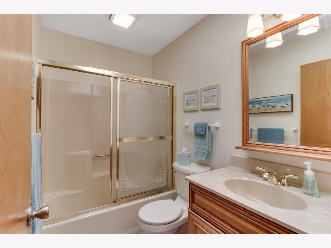
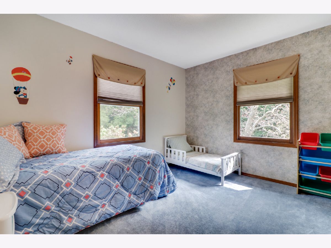
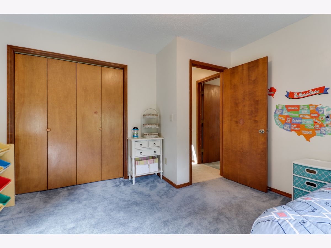
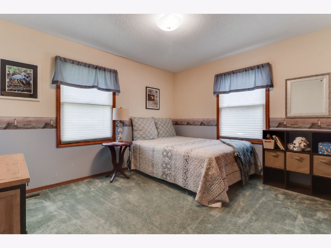
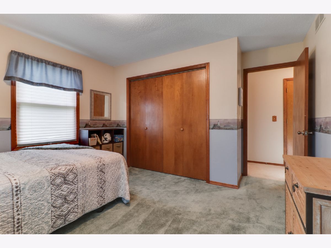
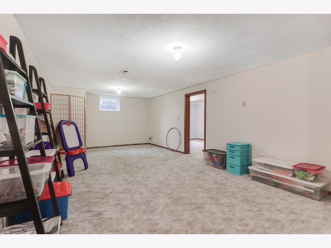
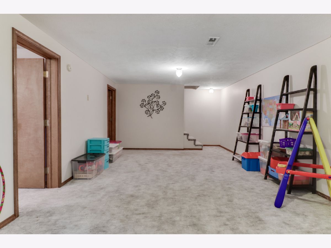
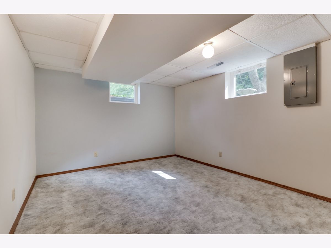
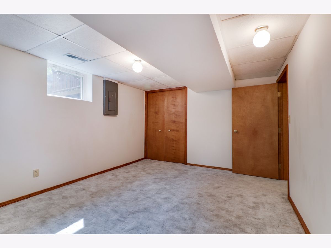
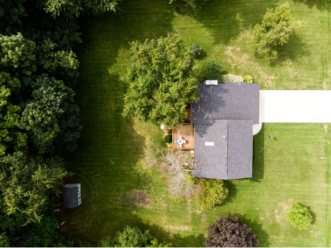
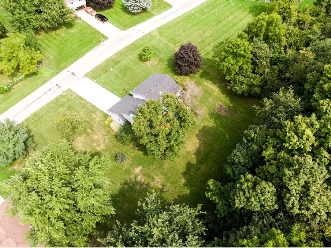
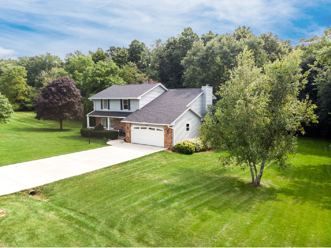
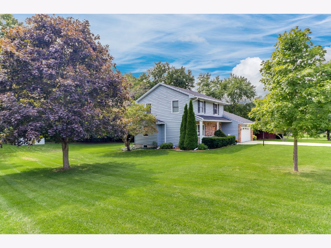
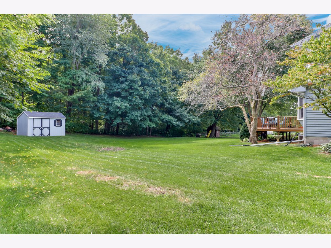
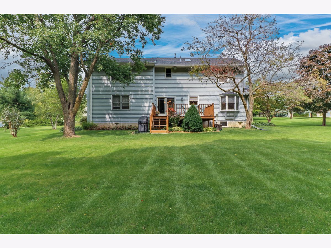
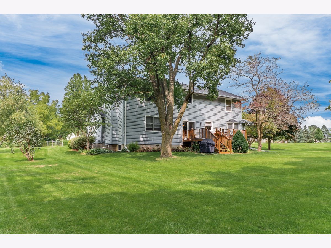
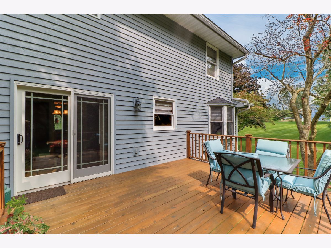
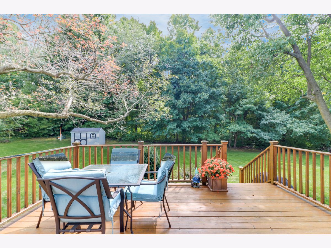
Room Specifics
Total Bedrooms: 4
Bedrooms Above Ground: 4
Bedrooms Below Ground: 0
Dimensions: —
Floor Type: Carpet
Dimensions: —
Floor Type: Carpet
Dimensions: —
Floor Type: Carpet
Full Bathrooms: 3
Bathroom Amenities: —
Bathroom in Basement: 0
Rooms: Bonus Room,Other Room
Basement Description: Finished
Other Specifics
| 2 | |
| — | |
| — | |
| Deck, Porch | |
| Mature Trees | |
| 150 X 179 | |
| — | |
| Full | |
| Skylight(s) | |
| Range, Dishwasher, Refrigerator, Washer, Dryer | |
| Not in DB | |
| — | |
| — | |
| — | |
| Wood Burning, Gas Starter |
Tax History
| Year | Property Taxes |
|---|---|
| 2020 | $4,044 |
Contact Agent
Nearby Similar Homes
Nearby Sold Comparables
Contact Agent
Listing Provided By
RE/MAX Rising

