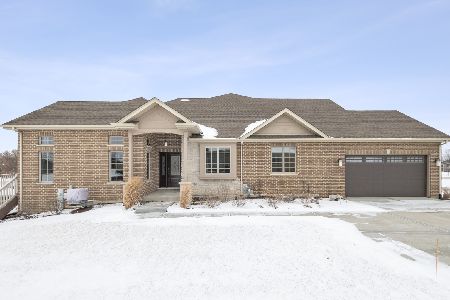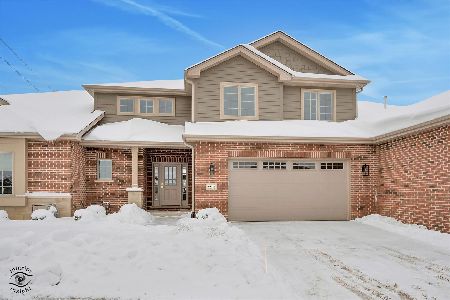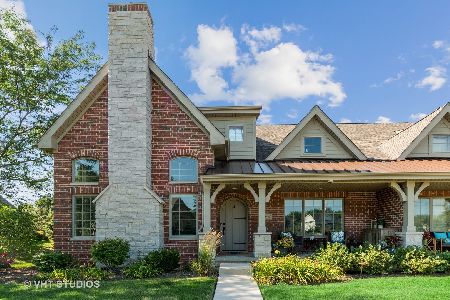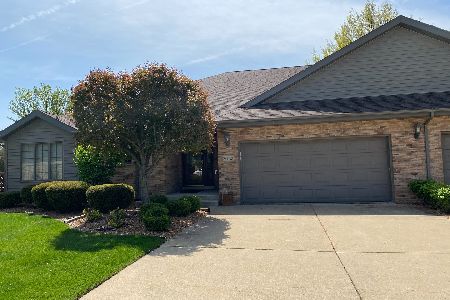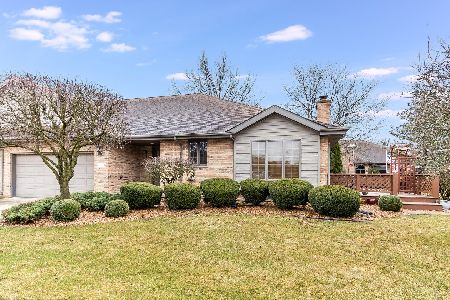9373 Fox Run Circle, Frankfort, Illinois 60423
$295,000
|
Sold
|
|
| Status: | Closed |
| Sqft: | 2,188 |
| Cost/Sqft: | $144 |
| Beds: | 2 |
| Baths: | 2 |
| Year Built: | 1993 |
| Property Taxes: | $7,500 |
| Days On Market: | 5608 |
| Lot Size: | 0,00 |
Description
Meticulous all brick ranch in highly desired Hunt Club Estates. Hardwood floors throughout, granite countertops in kitchen and both bathrooms. Spacious master suite with large walk-in closet. Office/Study with French doors off of 20x20 ft Great Room with all masonry floor to ceiling fireplace. Solid six panel oak doors throughout. Complex has beautiful swimming pool and clubhouse. Motivated Seller! Make Offer!
Property Specifics
| Condos/Townhomes | |
| — | |
| — | |
| 1993 | |
| Partial | |
| HERITAGE | |
| No | |
| — |
| Will | |
| Hunt Club Estates | |
| 208 / Monthly | |
| Insurance,Clubhouse,Exercise Facilities,Pool,Lawn Care,Snow Removal | |
| Community Well | |
| Public Sewer | |
| 07633197 | |
| 1909221270151002 |
Nearby Schools
| NAME: | DISTRICT: | DISTANCE: | |
|---|---|---|---|
|
High School
Lincoln-way East High School |
210 | Not in DB | |
Property History
| DATE: | EVENT: | PRICE: | SOURCE: |
|---|---|---|---|
| 16 Mar, 2011 | Sold | $295,000 | MRED MLS |
| 31 Jan, 2011 | Under contract | $314,900 | MRED MLS |
| — | Last price change | $319,900 | MRED MLS |
| 14 Sep, 2010 | Listed for sale | $319,900 | MRED MLS |
Room Specifics
Total Bedrooms: 2
Bedrooms Above Ground: 2
Bedrooms Below Ground: 0
Dimensions: —
Floor Type: Hardwood
Full Bathrooms: 2
Bathroom Amenities: Whirlpool,Separate Shower,Double Sink
Bathroom in Basement: 0
Rooms: Study
Basement Description: Unfinished,Crawl
Other Specifics
| 2 | |
| Concrete Perimeter | |
| Concrete | |
| Deck, Storms/Screens | |
| Common Grounds | |
| COMMON | |
| — | |
| Full | |
| Skylight(s), Hardwood Floors | |
| Range, Microwave, Dishwasher, Refrigerator, Disposal | |
| Not in DB | |
| — | |
| — | |
| Exercise Room, Party Room, Pool | |
| — |
Tax History
| Year | Property Taxes |
|---|---|
| 2011 | $7,500 |
Contact Agent
Nearby Similar Homes
Nearby Sold Comparables
Contact Agent
Listing Provided By
Phoenix Realty

