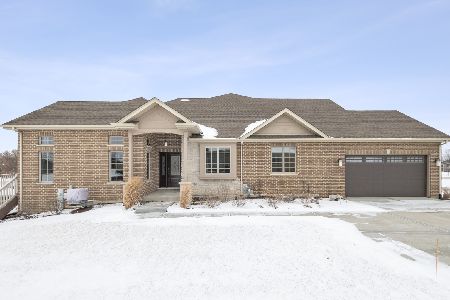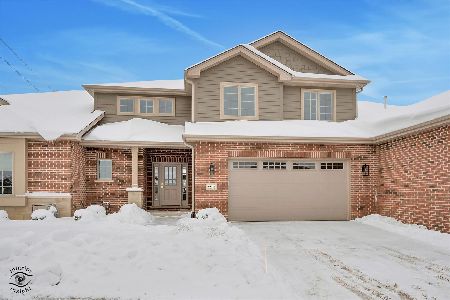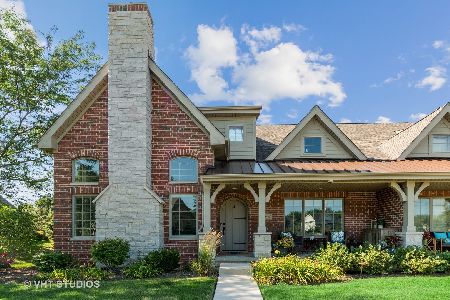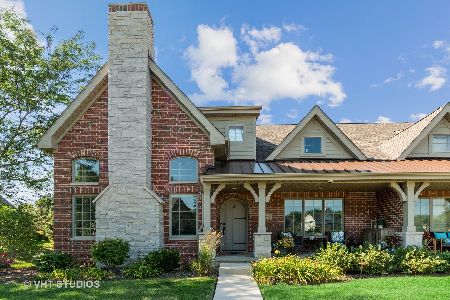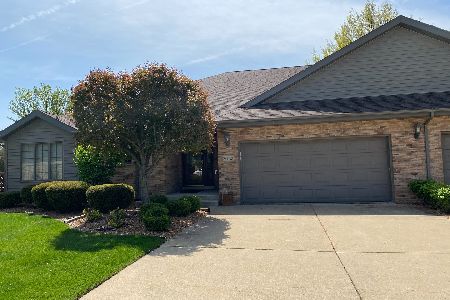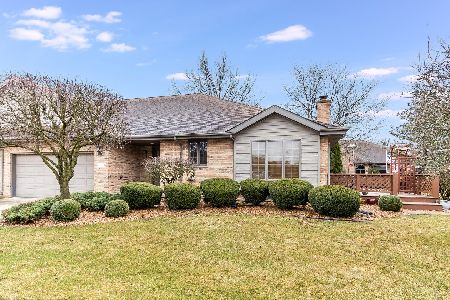9377 Fox Run Circle, Frankfort, Illinois 60423
$310,000
|
Sold
|
|
| Status: | Closed |
| Sqft: | 2,088 |
| Cost/Sqft: | $153 |
| Beds: | 2 |
| Baths: | 3 |
| Year Built: | 1993 |
| Property Taxes: | $7,223 |
| Days On Market: | 2281 |
| Lot Size: | 0,00 |
Description
Wonderful Ranch duplex unit in the highly sought after Hunt Club Estates Subdivision. Minutes to downtown Frankfort, restaurants, shopping, parks and highways! This is a great unit with 3 bedrooms, 3 full baths and a finished basement (also a crawl for additional storage). The unit has loads of closet space and storage. The large, light and bright, eat-in kitchen offers a beautiful deck area to enjoy morning coffee or dinners outdoors. The living room is huge with a beautiful fireplace and dining area. The family room in the back of the home has a second deck area out to beautifully landscaped quiet yard. The full finished basement has a 3rd bedroom, a huge rec room with a wet bar, a study and a 3rd full finished bathroom. The development also offers a beautiful, in-ground, outdoor pool & party room for the homeowners use! An absolutely wonderful community!
Property Specifics
| Condos/Townhomes | |
| 1 | |
| — | |
| 1993 | |
| Full | |
| — | |
| No | |
| — |
| Will | |
| — | |
| 280 / Monthly | |
| Insurance,Clubhouse,Pool,Exterior Maintenance,Lawn Care,Snow Removal | |
| Public | |
| Public Sewer | |
| 10556968 | |
| 1909221270151001 |
Property History
| DATE: | EVENT: | PRICE: | SOURCE: |
|---|---|---|---|
| 2 Dec, 2019 | Sold | $310,000 | MRED MLS |
| 3 Nov, 2019 | Under contract | $319,313 | MRED MLS |
| 24 Oct, 2019 | Listed for sale | $319,313 | MRED MLS |
Room Specifics
Total Bedrooms: 3
Bedrooms Above Ground: 2
Bedrooms Below Ground: 1
Dimensions: —
Floor Type: Carpet
Dimensions: —
Floor Type: Carpet
Full Bathrooms: 3
Bathroom Amenities: Whirlpool,Separate Shower,Double Sink
Bathroom in Basement: 1
Rooms: Study,Recreation Room
Basement Description: Finished,Crawl
Other Specifics
| 2 | |
| — | |
| Concrete | |
| Deck, In Ground Pool, Storms/Screens, End Unit | |
| Common Grounds,Corner Lot,Landscaped | |
| 150X375 | |
| — | |
| Full | |
| Skylight(s), Bar-Wet, First Floor Bedroom, First Floor Laundry, First Floor Full Bath, Laundry Hook-Up in Unit, Walk-In Closet(s) | |
| Range, Microwave, Dishwasher, Refrigerator, Washer, Dryer, Disposal | |
| Not in DB | |
| — | |
| — | |
| Party Room, Pool | |
| Attached Fireplace Doors/Screen, Gas Log, Gas Starter |
Tax History
| Year | Property Taxes |
|---|---|
| 2019 | $7,223 |
Contact Agent
Nearby Similar Homes
Nearby Sold Comparables
Contact Agent
Listing Provided By
Century 21 Pride Realty

