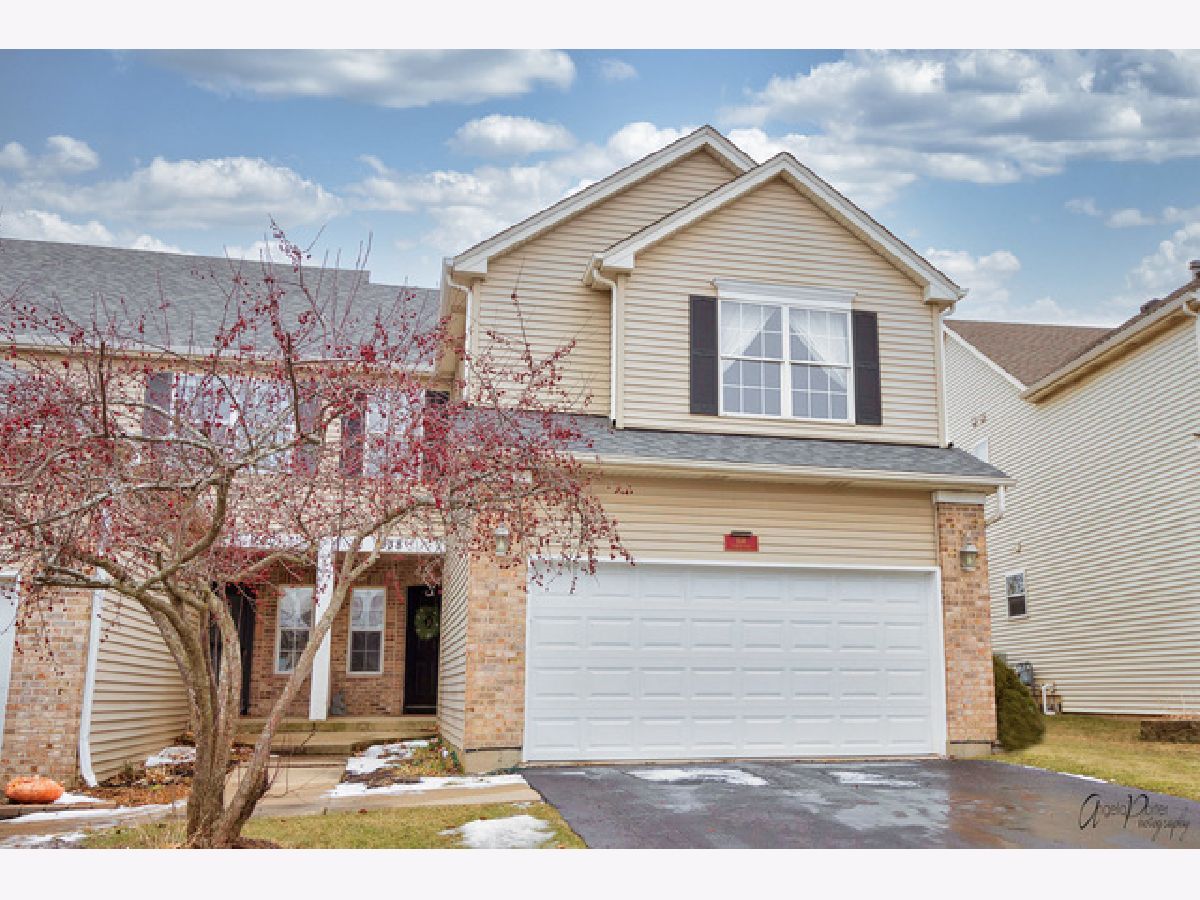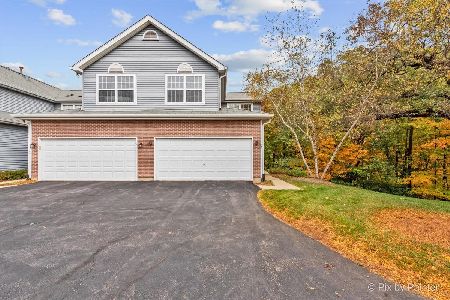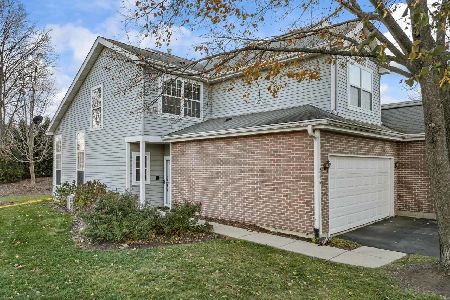938 Cynthia Lane, Lake In The Hills, Illinois 60156
$285,000
|
Sold
|
|
| Status: | Closed |
| Sqft: | 1,796 |
| Cost/Sqft: | $161 |
| Beds: | 3 |
| Baths: | 3 |
| Year Built: | 1998 |
| Property Taxes: | $6,107 |
| Days On Market: | 1345 |
| Lot Size: | 0,00 |
Description
Ready to move? Check out this amazing spacious Duplex- which offers: a large fenced yard and a full finished basement. Updated and remodeled kitchen opens to a massive living room with a large vaulted ceilings and plenty of daylight. Gorgeous kitchen decorated beautifully with white cabinets, stainless steel appliances, quartz countertops, even tile backsplash with upgraded sparkly grout! Grey hardwood floors! 3 bedrooms upstairs, including the large master with his & her walk in closets and vaulted ceiling. The professionally finished basement features a huge family room, 4th bedroom, and full bathroom, plus additional storage space. First floor laundry room. 2 car attached garage. One of the largest lots in the subdivision and it is fenced with a patio. Convenient location not far from Randall Road or Crystal Lake. No HOA and Low Taxes!
Property Specifics
| Condos/Townhomes | |
| 2 | |
| — | |
| 1998 | |
| — | |
| GORGEOUS! | |
| No | |
| — |
| Mc Henry | |
| Evergreen Ridge | |
| 0 / Not Applicable | |
| — | |
| — | |
| — | |
| 11344006 | |
| 1928204084 |
Nearby Schools
| NAME: | DISTRICT: | DISTANCE: | |
|---|---|---|---|
|
Grade School
Lake In The Hills Elementary Sch |
300 | — | |
|
Middle School
Westfield Community School |
300 | Not in DB | |
|
High School
H D Jacobs High School |
300 | Not in DB | |
Property History
| DATE: | EVENT: | PRICE: | SOURCE: |
|---|---|---|---|
| 26 Jul, 2018 | Sold | $229,900 | MRED MLS |
| 10 Jun, 2018 | Under contract | $229,900 | MRED MLS |
| 7 Jun, 2018 | Listed for sale | $229,900 | MRED MLS |
| 18 Apr, 2022 | Sold | $285,000 | MRED MLS |
| 10 Mar, 2022 | Under contract | $290,000 | MRED MLS |
| 9 Mar, 2022 | Listed for sale | $290,000 | MRED MLS |

Room Specifics
Total Bedrooms: 4
Bedrooms Above Ground: 3
Bedrooms Below Ground: 1
Dimensions: —
Floor Type: —
Dimensions: —
Floor Type: —
Dimensions: —
Floor Type: —
Full Bathrooms: 3
Bathroom Amenities: Separate Shower
Bathroom in Basement: 1
Rooms: —
Basement Description: Finished
Other Specifics
| 2 | |
| — | |
| Asphalt | |
| — | |
| — | |
| 35 X 162 X 36 X 165 | |
| — | |
| — | |
| — | |
| — | |
| Not in DB | |
| — | |
| — | |
| — | |
| — |
Tax History
| Year | Property Taxes |
|---|---|
| 2018 | $5,282 |
| 2022 | $6,107 |
Contact Agent
Nearby Similar Homes
Nearby Sold Comparables
Contact Agent
Listing Provided By
Re/Max American Dream








