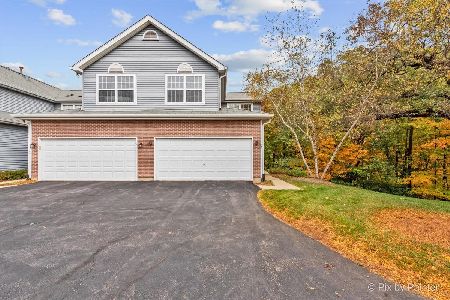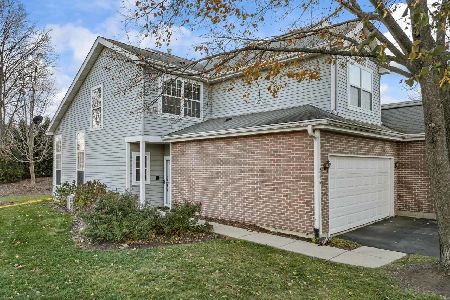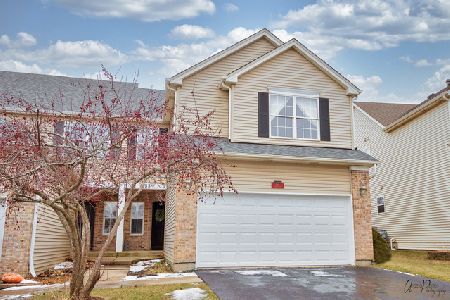938 Cynthia Lane, Lake In The Hills, Illinois 60156
$229,900
|
Sold
|
|
| Status: | Closed |
| Sqft: | 1,796 |
| Cost/Sqft: | $128 |
| Beds: | 3 |
| Baths: | 3 |
| Year Built: | 1998 |
| Property Taxes: | $5,282 |
| Days On Market: | 2749 |
| Lot Size: | 0,00 |
Description
Don't settle for a townhome when you can get more square footage, a large fenced yard, and a full finished basement. Oh, and this one also comes with a remodeled kitchen and massive living room! Plus you don't have to pay for, or listen to an association either. This is the complete package. Gorgeous kitchen decorated beautifully with white cabinets, stainless steel appliances, quartz countertops, even tile backsplash with upgraded sparkly grout! Grey hardwood floors! 3 bedrooms upstairs, including the large master with his & her walk in closets and vaulted ceiling. The professionally finished basement features a huge family room, 4th bedroom, and full bathroom, plus additional storage space. First floor laundry room. 2 car attached garage. One of the largest lots in the subdivision and it is fenced with a patio. Convenient location not far from Randall Road or Crystal Lake. You've got to take a look soon!
Property Specifics
| Condos/Townhomes | |
| 2 | |
| — | |
| 1998 | |
| Full | |
| GORGEOUS! | |
| No | |
| — |
| Mc Henry | |
| Evergreen Ridge | |
| 0 / Not Applicable | |
| None | |
| Public | |
| Public Sewer | |
| 09977319 | |
| 1928204084 |
Nearby Schools
| NAME: | DISTRICT: | DISTANCE: | |
|---|---|---|---|
|
Grade School
Lake In The Hills Elementary Sch |
300 | — | |
|
Middle School
Westfield Community School |
300 | Not in DB | |
|
High School
H D Jacobs High School |
300 | Not in DB | |
Property History
| DATE: | EVENT: | PRICE: | SOURCE: |
|---|---|---|---|
| 26 Jul, 2018 | Sold | $229,900 | MRED MLS |
| 10 Jun, 2018 | Under contract | $229,900 | MRED MLS |
| 7 Jun, 2018 | Listed for sale | $229,900 | MRED MLS |
| 18 Apr, 2022 | Sold | $285,000 | MRED MLS |
| 10 Mar, 2022 | Under contract | $290,000 | MRED MLS |
| 9 Mar, 2022 | Listed for sale | $290,000 | MRED MLS |
Room Specifics
Total Bedrooms: 4
Bedrooms Above Ground: 3
Bedrooms Below Ground: 1
Dimensions: —
Floor Type: Carpet
Dimensions: —
Floor Type: Carpet
Dimensions: —
Floor Type: Carpet
Full Bathrooms: 3
Bathroom Amenities: Separate Shower
Bathroom in Basement: 1
Rooms: Foyer,Storage
Basement Description: Finished
Other Specifics
| 2 | |
| — | |
| Asphalt | |
| Patio, End Unit | |
| Fenced Yard | |
| 35 X 162 X 36 X 165 | |
| — | |
| — | |
| Vaulted/Cathedral Ceilings, Hardwood Floors, First Floor Laundry, Laundry Hook-Up in Unit, Storage | |
| Range, Microwave, Dishwasher, Refrigerator, Washer, Dryer, Disposal, Stainless Steel Appliance(s) | |
| Not in DB | |
| — | |
| — | |
| — | |
| — |
Tax History
| Year | Property Taxes |
|---|---|
| 2018 | $5,282 |
| 2022 | $6,107 |
Contact Agent
Nearby Similar Homes
Nearby Sold Comparables
Contact Agent
Listing Provided By
MisterHomes Real Estate









