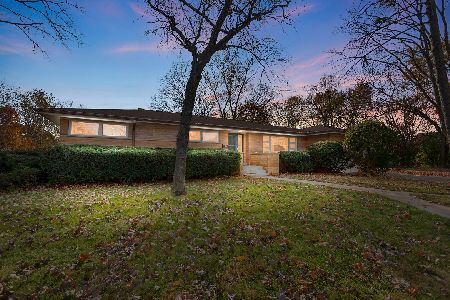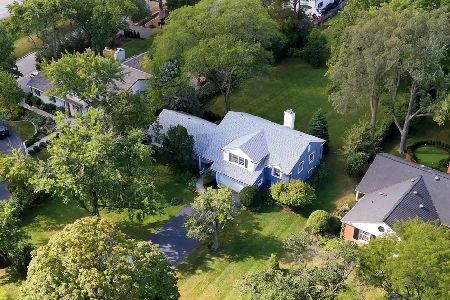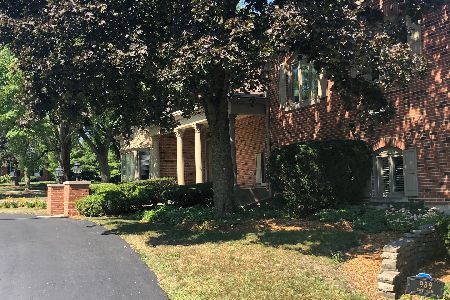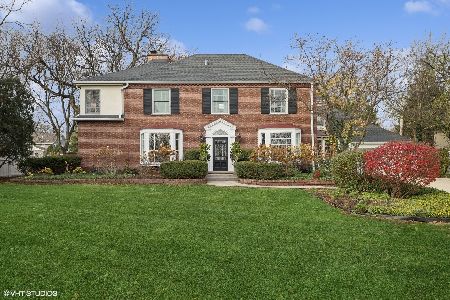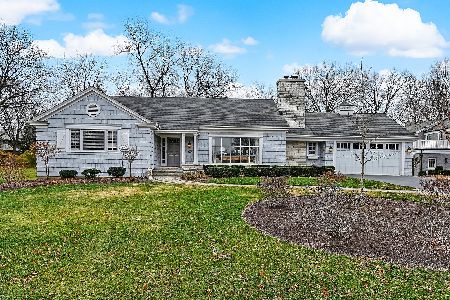938 Harding Road, Hinsdale, Illinois 60521
$750,000
|
Sold
|
|
| Status: | Closed |
| Sqft: | 3,750 |
| Cost/Sqft: | $213 |
| Beds: | 4 |
| Baths: | 4 |
| Year Built: | 1974 |
| Property Taxes: | $19,864 |
| Days On Market: | 2014 |
| Lot Size: | 0,45 |
Description
This timeless, completely reimagined upscale residence is sure to impress! Redesigned in 2017 by Airoom, this lovely home boasts luxury amenities throughout & features: Gourmet kitchen w/ white 42" cabinets, breakfast bar, granite & chef's grade stainless steel appliances; Spacious formal dining room w/ crown molding, butler's pantry & double entry to delightful front patio; Formal living room w/ wood beam ceiling, crown molding & cozy fireplace; Amazing, sun-filled family room w/ double doors to huge, parklike 1/2 acre yard that boasts a stamped concrete patio, outdoor fireplace & mature trees; Large, master suite w/ walk-in closet & private bath that offers a travertine, oversized spa shower & double vanity; Bedroom 2 w/ sitting room; Bath 2 w/ whirlpool tub; Gleaming hardwood flooring, Murray Feiss & Restoration Hardware lighting throughout; Finished basement that features a spacious recreation room w/ wet bar & full bath offering a sauna & steam shower! Semi-smart home & alarm!
Property Specifics
| Single Family | |
| — | |
| Traditional | |
| 1974 | |
| Full | |
| — | |
| No | |
| 0.45 |
| Cook | |
| The Woodlands | |
| 0 / Not Applicable | |
| None | |
| Lake Michigan | |
| Public Sewer | |
| 10780366 | |
| 18073110180000 |
Nearby Schools
| NAME: | DISTRICT: | DISTANCE: | |
|---|---|---|---|
|
Grade School
Oak Elementary School |
181 | — | |
|
Middle School
Hinsdale Middle School |
181 | Not in DB | |
|
High School
Hinsdale Central High School |
86 | Not in DB | |
Property History
| DATE: | EVENT: | PRICE: | SOURCE: |
|---|---|---|---|
| 22 Sep, 2020 | Sold | $750,000 | MRED MLS |
| 3 Aug, 2020 | Under contract | $799,900 | MRED MLS |
| 13 Jul, 2020 | Listed for sale | $799,900 | MRED MLS |
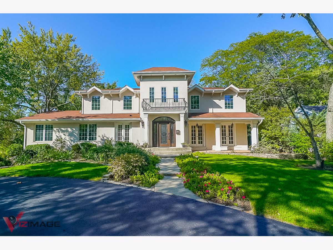
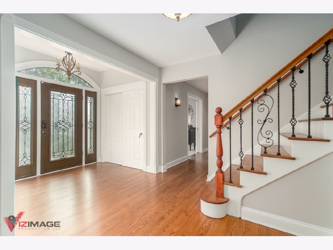
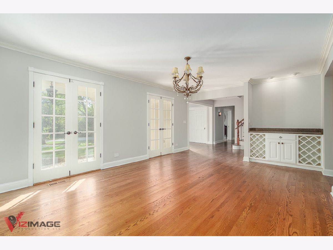
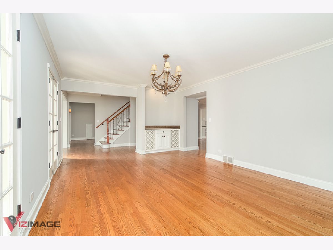
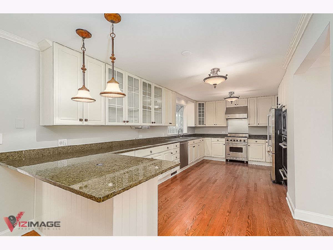
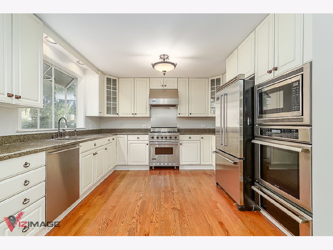
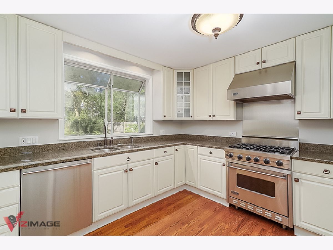
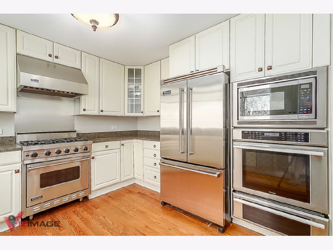
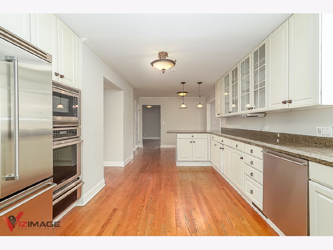
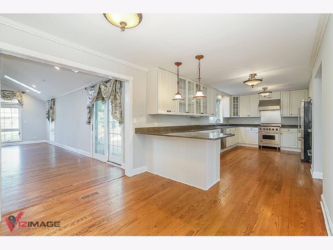
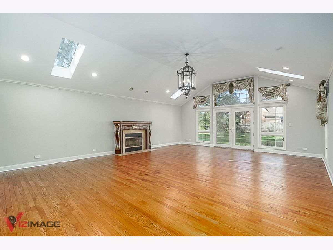
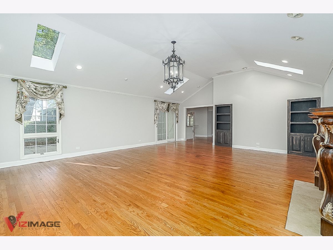
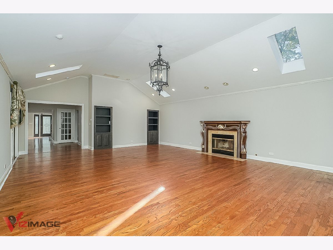
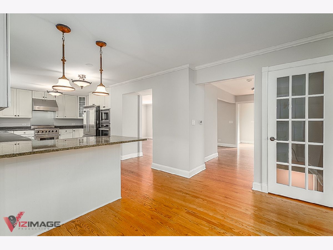
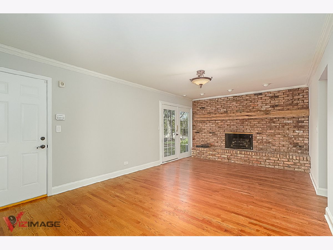
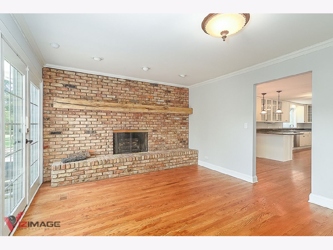
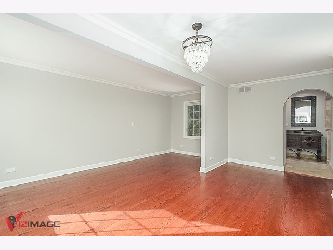
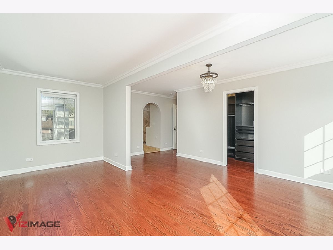
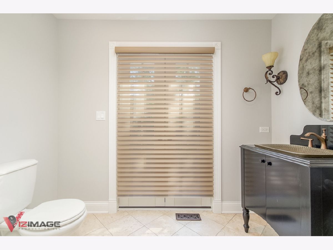
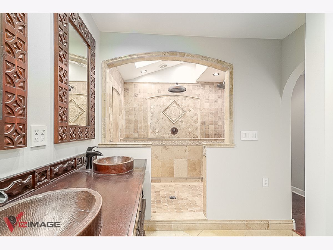
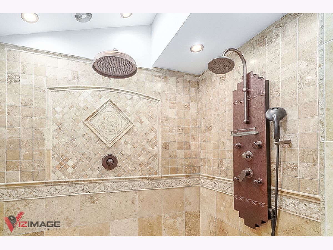
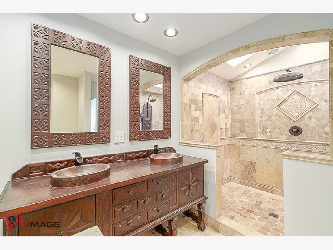
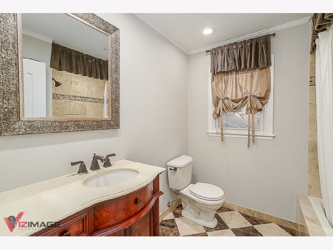
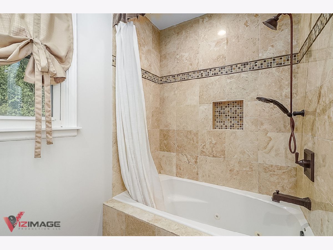
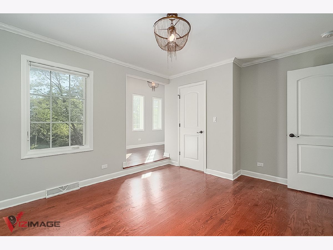
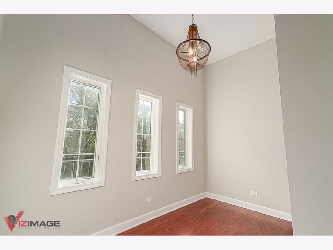
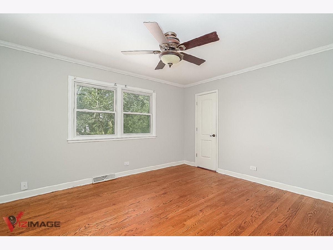
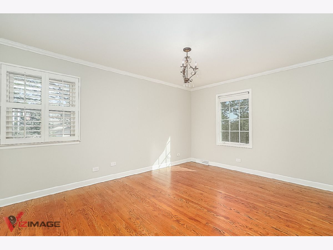
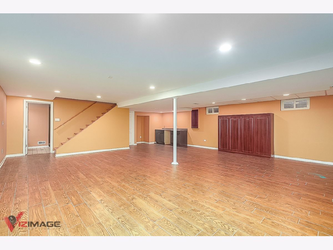
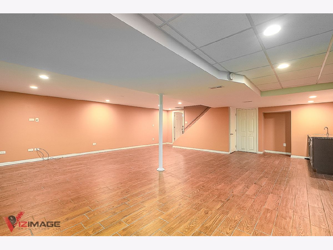
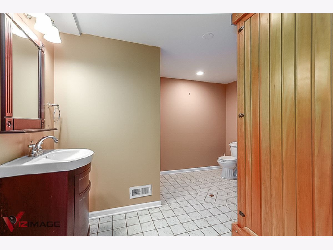
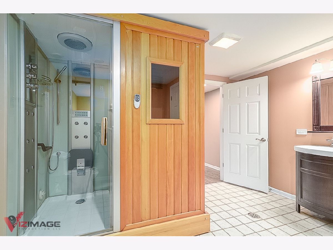
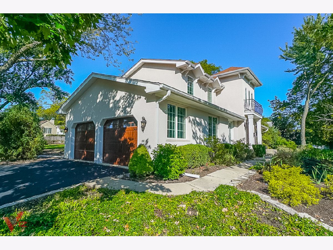
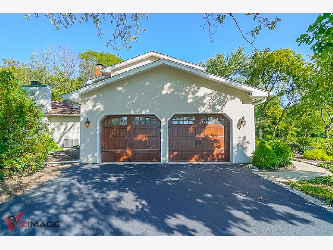
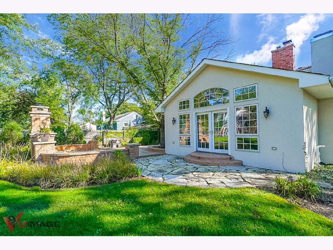
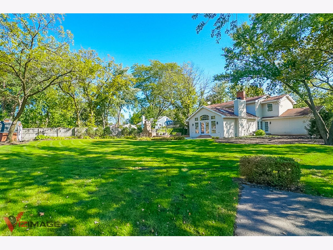
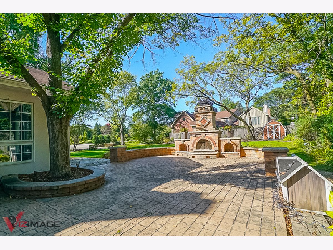
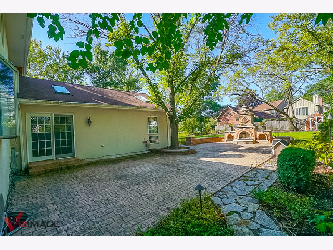
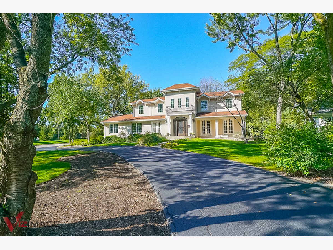
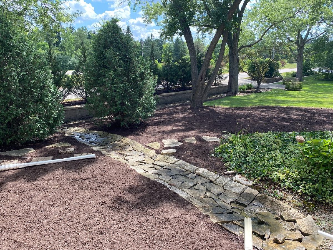
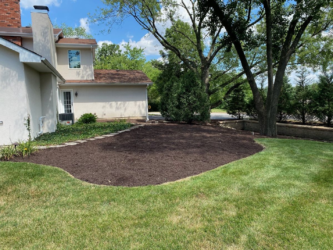
Room Specifics
Total Bedrooms: 4
Bedrooms Above Ground: 4
Bedrooms Below Ground: 0
Dimensions: —
Floor Type: Hardwood
Dimensions: —
Floor Type: Hardwood
Dimensions: —
Floor Type: Hardwood
Full Bathrooms: 4
Bathroom Amenities: Whirlpool,Separate Shower,Steam Shower,Double Sink,Full Body Spray Shower,Double Shower
Bathroom in Basement: 1
Rooms: Foyer,Recreation Room,Sitting Room
Basement Description: Finished
Other Specifics
| 2.5 | |
| Concrete Perimeter | |
| Circular,Side Drive | |
| Patio, Stamped Concrete Patio, Storms/Screens, Fire Pit | |
| Landscaped,Wooded,Mature Trees | |
| 214X75X102X217 | |
| Finished | |
| Full | |
| Vaulted/Cathedral Ceilings, Skylight(s), Bar-Wet, Hardwood Floors, In-Law Arrangement, Walk-In Closet(s) | |
| Range, Microwave, Dishwasher, Refrigerator, High End Refrigerator, Bar Fridge, Washer, Dryer, Disposal, Stainless Steel Appliance(s), Wine Refrigerator, Built-In Oven, Range Hood | |
| Not in DB | |
| Park | |
| — | |
| — | |
| — |
Tax History
| Year | Property Taxes |
|---|---|
| 2020 | $19,864 |
Contact Agent
Nearby Similar Homes
Nearby Sold Comparables
Contact Agent
Listing Provided By
Century 21 Affiliated


