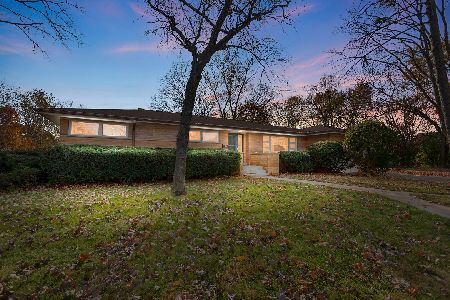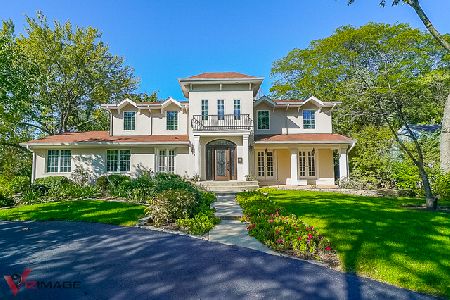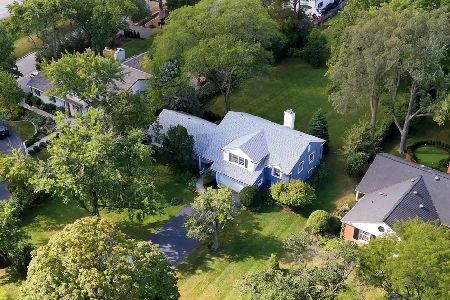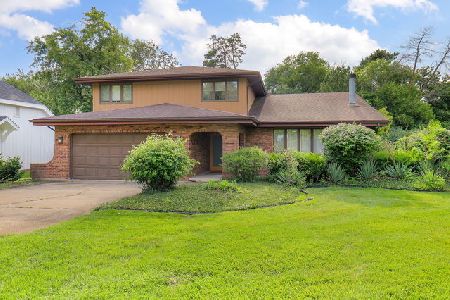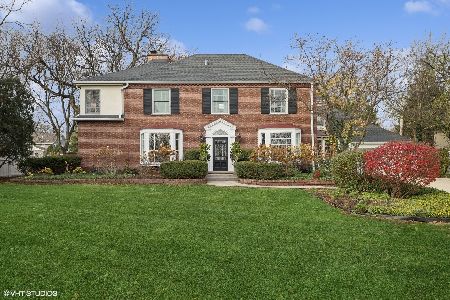989 Taft Road, Hinsdale, Illinois 60521
$875,000
|
Sold
|
|
| Status: | Closed |
| Sqft: | 5,112 |
| Cost/Sqft: | $195 |
| Beds: | 4 |
| Baths: | 5 |
| Year Built: | 1969 |
| Property Taxes: | $17,140 |
| Days On Market: | 1221 |
| Lot Size: | 0,54 |
Description
Like TWO homes in ONE. Plus coach house with one car garage. This is the perfect home for a blended family, related living or just a family who enjoys spreading out. The Main level features the formal living room and dining room with soaring ceilings and a see-through fireplace. A gourmet kitchen flows to the sunny breakfast room and follows through to the adjacent library with built-in shelving and large windows. Then the family room loft welcomes you with a fireplace, vaulted planked ceiling and windows on three sides. Just the spot where memories are made. The two large bedrooms on the upper level each have a private bath and one offers a secluded room perfect for home office. The less formal recreation room offers plenty of space with six theater style chairs, a pool/pingpong table and special for kids, a popcorn machine on its cart. The wet bar features four comfy bar stools, large refrigerator, dishwasher, and extensive storage for kitchen and bar items. Nearby on this level are two additional bedrooms, one with a separate office, and each with a private bath. The patio doors open out to the secluded patio and provide easy access to the private rear yard. The coach house features a large upstairs room, mini kitchen, full bath and its own one car garage. Think adult kid? Or ideal and private for guests. It is a short walk to Oak school and only a few minutes walk to Metra train at Highlands, this location is ideal. Hinsdale Middle School and Hinsdale Central are close by. Easy access to shopping, tollways and both airports. Enjoy living in this 5,000+ home.
Property Specifics
| Single Family | |
| — | |
| — | |
| 1969 | |
| — | |
| UNUSUAL | |
| No | |
| 0.54 |
| Cook | |
| The Woodlands | |
| — / Not Applicable | |
| — | |
| — | |
| — | |
| 11629243 | |
| 18073110240000 |
Nearby Schools
| NAME: | DISTRICT: | DISTANCE: | |
|---|---|---|---|
|
Grade School
Oak Elementary School |
181 | — | |
|
Middle School
Hinsdale Middle School |
181 | Not in DB | |
|
High School
Hinsdale Central High School |
86 | Not in DB | |
Property History
| DATE: | EVENT: | PRICE: | SOURCE: |
|---|---|---|---|
| 22 Feb, 2023 | Sold | $875,000 | MRED MLS |
| 25 Jan, 2023 | Under contract | $995,000 | MRED MLS |
| 14 Sep, 2022 | Listed for sale | $995,000 | MRED MLS |
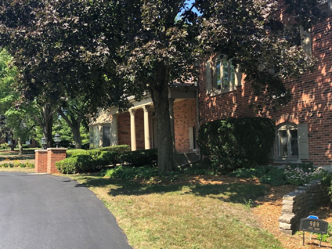
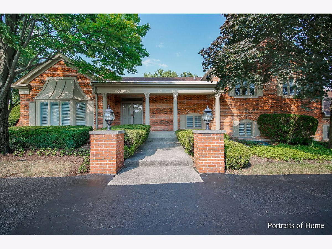
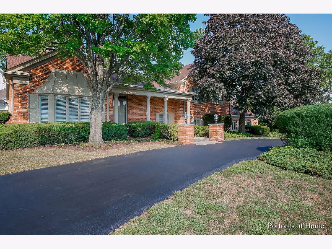
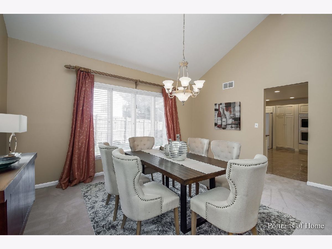
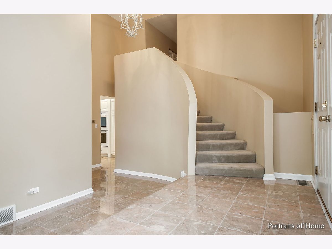
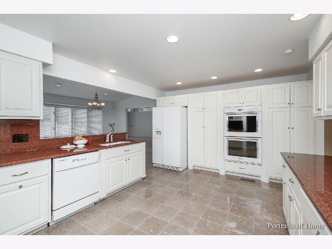
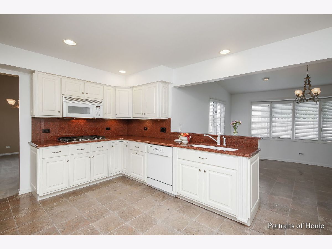
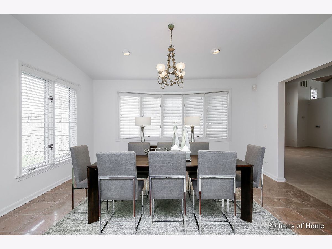
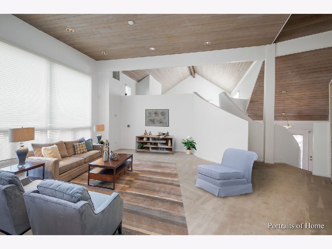
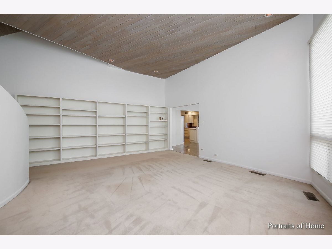
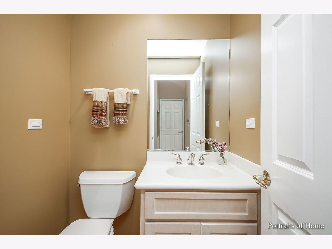
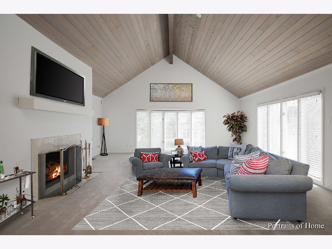
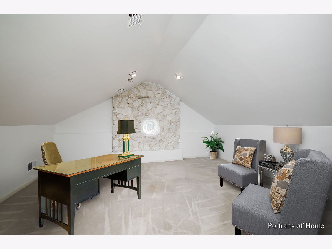
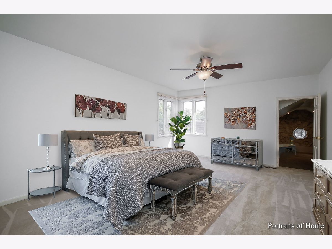
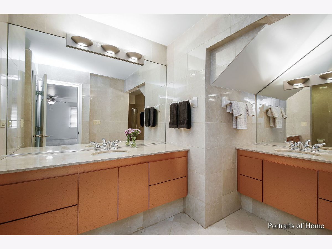
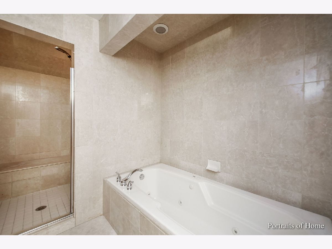
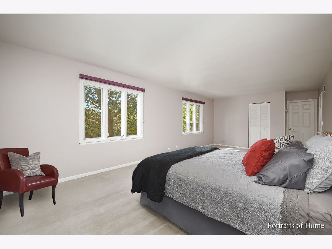
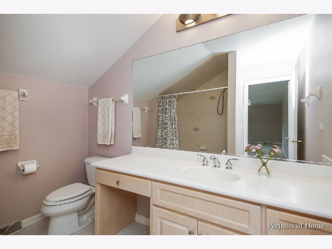
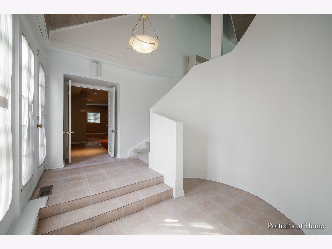
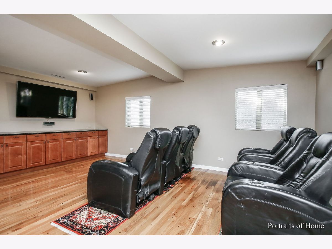
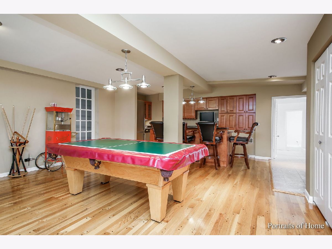
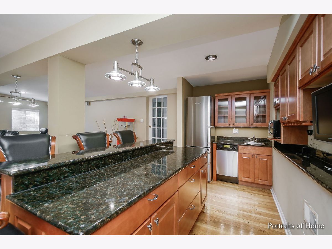
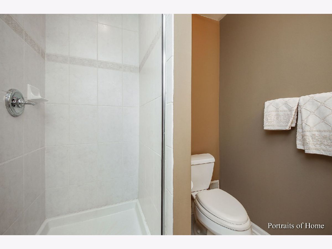
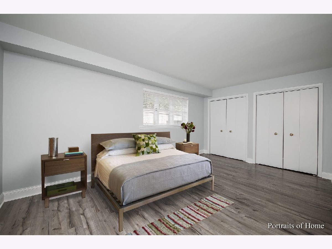
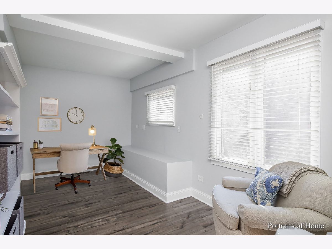
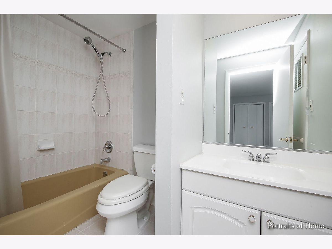
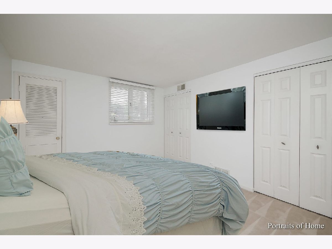
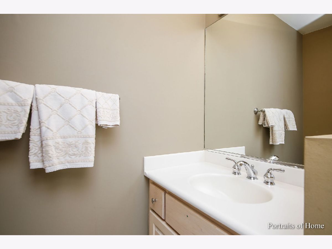
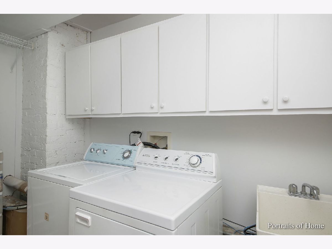
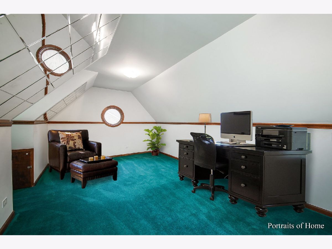
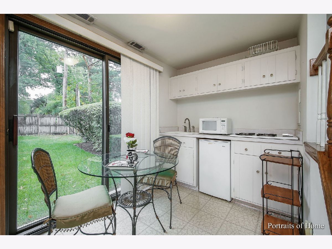
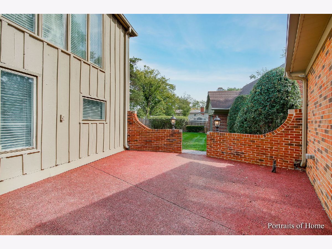
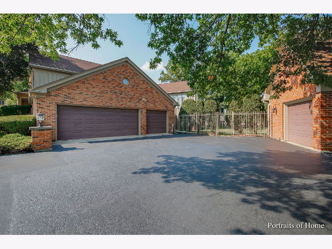
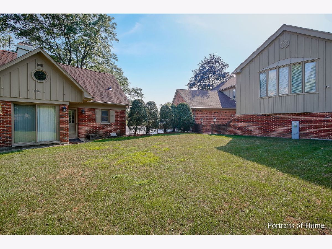
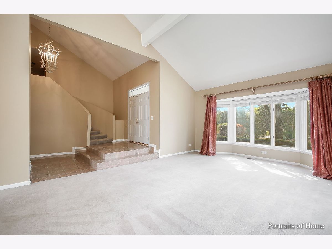
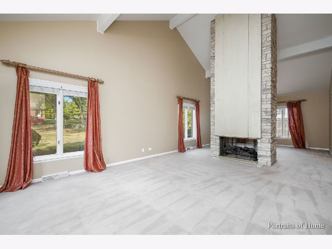
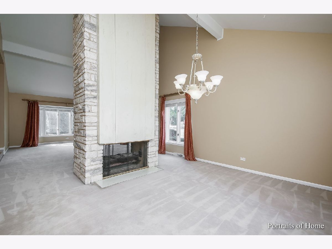
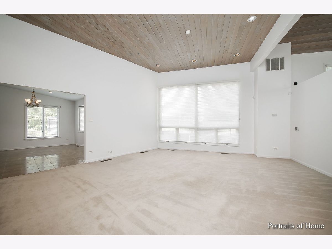
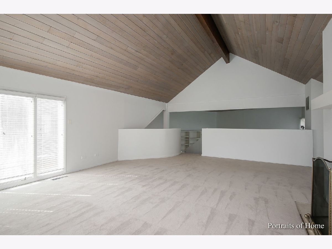
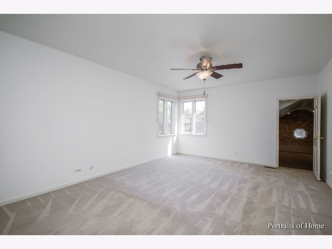
Room Specifics
Total Bedrooms: 4
Bedrooms Above Ground: 4
Bedrooms Below Ground: 0
Dimensions: —
Floor Type: —
Dimensions: —
Floor Type: —
Dimensions: —
Floor Type: —
Full Bathrooms: 5
Bathroom Amenities: Whirlpool,Separate Shower,Double Sink
Bathroom in Basement: 1
Rooms: —
Basement Description: Finished
Other Specifics
| 4 | |
| — | |
| Asphalt | |
| — | |
| — | |
| 237 X 130 X 195 X 100 | |
| Unfinished | |
| — | |
| — | |
| — | |
| Not in DB | |
| — | |
| — | |
| — | |
| — |
Tax History
| Year | Property Taxes |
|---|---|
| 2023 | $17,140 |
Contact Agent
Nearby Similar Homes
Nearby Sold Comparables
Contact Agent
Listing Provided By
Berkshire Hathaway HomeServices Chicago


