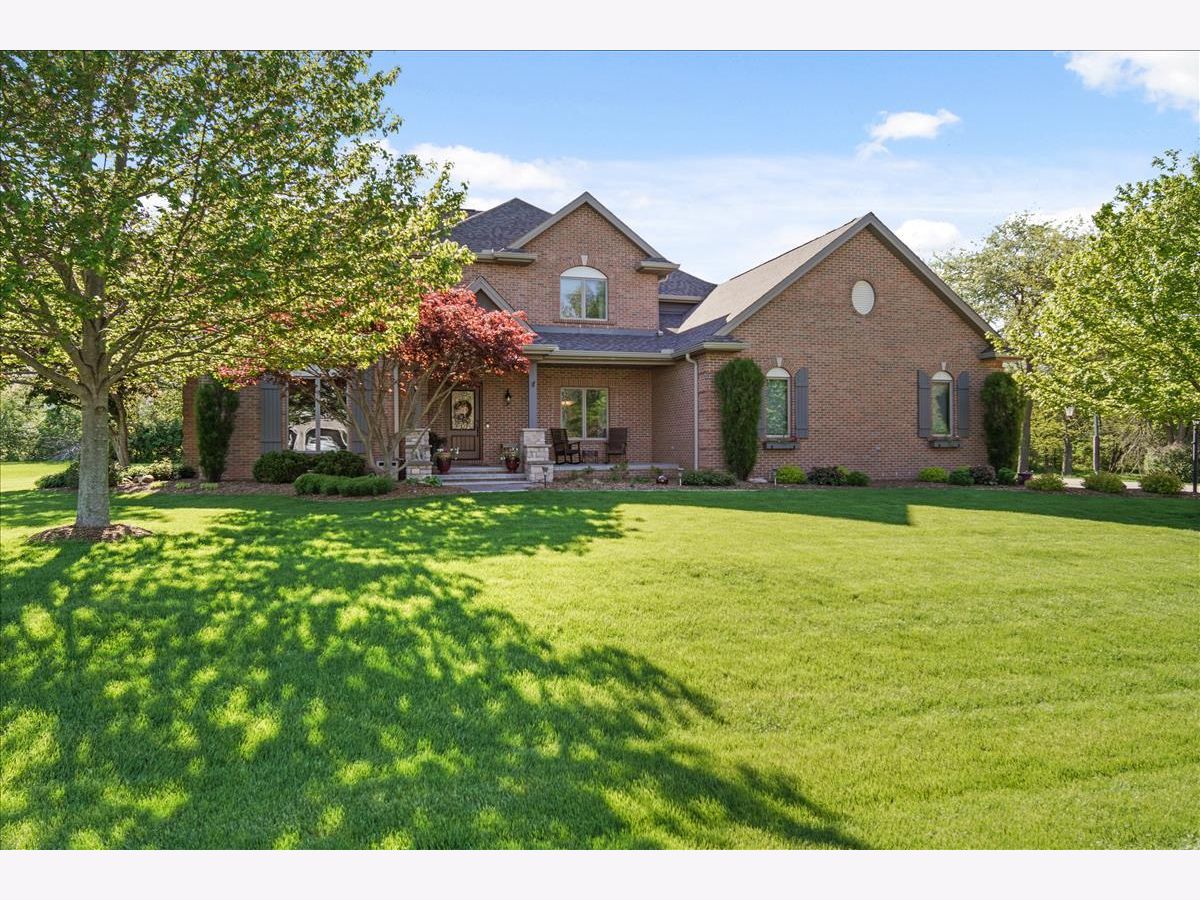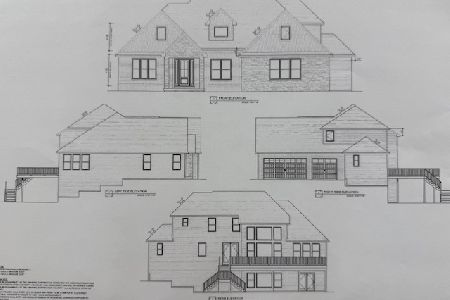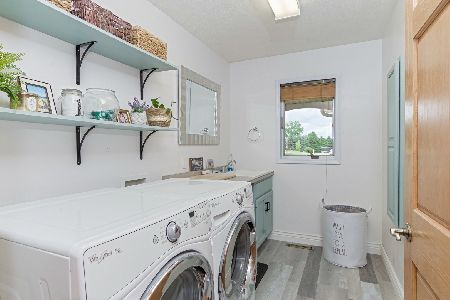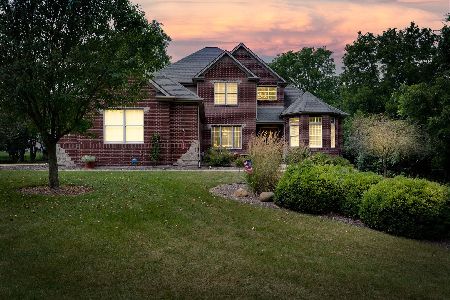9382 Abbey Way, Downs, Illinois 61736
$437,500
|
Sold
|
|
| Status: | Closed |
| Sqft: | 5,308 |
| Cost/Sqft: | $81 |
| Beds: | 4 |
| Baths: | 4 |
| Year Built: | 1996 |
| Property Taxes: | $11,320 |
| Days On Market: | 1679 |
| Lot Size: | 0,67 |
Description
One Owner Custom Knapp built home, 2x6 Construction with 9 ft ceilings on main/basement. Well maintained home with many custom amenities. In-floor heat in entire basement, kitchen, master bathroom and 3 seasons room. Wide hallways, wide staircase and wide doors to rooms. Master suite with gorgeous bathroom with large tiled walk-in shower, Air bathtub and double vanities. Basement finished with large wonderful family room, wet bar, work out area, recreational area and full bathroom. Automatic backup generator. New roof and gutters in 2020, HVAC in 2016 with four zones throughout the home, Front door 2021, and many more updates. Workshop in basement, sink and softwater spicket in garage.
Property Specifics
| Single Family | |
| — | |
| Traditional | |
| 1996 | |
| Full | |
| — | |
| No | |
| 0.67 |
| Mc Lean | |
| Mallingham Way | |
| 350 / Annual | |
| Insurance,Other | |
| Shared Well | |
| Septic-Private | |
| 11079516 | |
| 2229451002 |
Nearby Schools
| NAME: | DISTRICT: | DISTANCE: | |
|---|---|---|---|
|
Grade School
Tri-valley Elementary School |
3 | — | |
|
Middle School
Tri-valley Junior High School |
3 | Not in DB | |
|
High School
Tri-valley High School |
3 | Not in DB | |
Property History
| DATE: | EVENT: | PRICE: | SOURCE: |
|---|---|---|---|
| 16 Jul, 2021 | Sold | $437,500 | MRED MLS |
| 6 May, 2021 | Under contract | $430,000 | MRED MLS |
| 6 May, 2021 | Listed for sale | $430,000 | MRED MLS |

Room Specifics
Total Bedrooms: 4
Bedrooms Above Ground: 4
Bedrooms Below Ground: 0
Dimensions: —
Floor Type: Carpet
Dimensions: —
Floor Type: Carpet
Dimensions: —
Floor Type: Carpet
Full Bathrooms: 4
Bathroom Amenities: —
Bathroom in Basement: 1
Rooms: Eating Area,Office,Recreation Room,Storage,Heated Sun Room,Foyer,Pantry,Walk In Closet
Basement Description: Partially Finished
Other Specifics
| 3 | |
| Concrete Perimeter | |
| Concrete | |
| Deck, Roof Deck, Brick Paver Patio | |
| Landscaped | |
| 140X204X146X205 | |
| — | |
| Full | |
| Bar-Wet, Hardwood Floors, Heated Floors, First Floor Bedroom, Second Floor Laundry, Walk-In Closet(s), Ceiling - 9 Foot, Hallways - 42 Inch, Separate Dining Room | |
| Range, Microwave, Dishwasher, Refrigerator, Disposal | |
| Not in DB | |
| Tennis Court(s), Lake | |
| — | |
| — | |
| Wood Burning, Electric, Gas Starter |
Tax History
| Year | Property Taxes |
|---|---|
| 2021 | $11,320 |
Contact Agent
Nearby Similar Homes
Nearby Sold Comparables
Contact Agent
Listing Provided By
RE/MAX Rising








