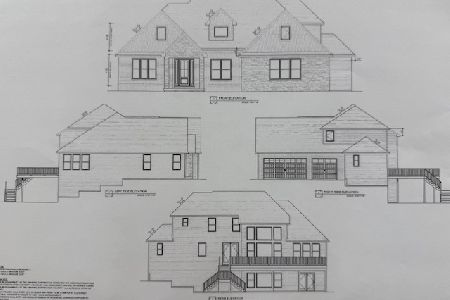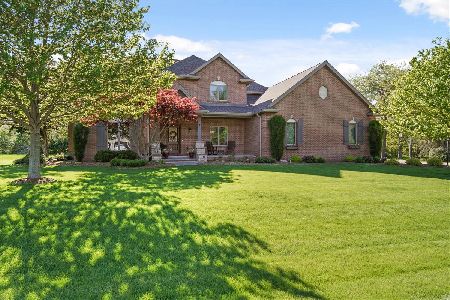9406 Abbey Way, Downs, Illinois 61736
$500,000
|
Sold
|
|
| Status: | Closed |
| Sqft: | 4,188 |
| Cost/Sqft: | $129 |
| Beds: | 4 |
| Baths: | 4 |
| Year Built: | 2006 |
| Property Taxes: | $12,271 |
| Days On Market: | 1600 |
| Lot Size: | 0,85 |
Description
Custom built home in Sherwood Subdivision! Gorgeous 1.5 Story, large lot with trees and beautiful landscaping! Attention to detail throughout! Cherry hardwood floors, cherry cabinets with granite countertops. Stainless steel appliances remain in the home. Oversized master suite with sitting area, his and hers walk-in closets and vanities. All bedrooms have walk-in closets. 9' walkout basement with family room, custom bar, newly remodeled theater room/exercise room with luxury vinyl plank flooring, 5th bedroom, full bathroom. New furnace in 2020. New master bathroom shower. New rod-iron fence! Natural gas line for grill on the deck. Excellent internet sevice through Media Com. Located in the Award-winning Tri-Valley school district! This home is a must see!
Property Specifics
| Single Family | |
| — | |
| Other | |
| 2006 | |
| Full | |
| — | |
| No | |
| 0.85 |
| Mc Lean | |
| Not Applicable | |
| — / Not Applicable | |
| None | |
| Shared Well | |
| Septic-Private | |
| 11171140 | |
| 2229402007 |
Nearby Schools
| NAME: | DISTRICT: | DISTANCE: | |
|---|---|---|---|
|
Grade School
Tri-valley Elementary School |
3 | — | |
|
Middle School
Tri-valley Junior High School |
3 | Not in DB | |
|
High School
Tri-valley High School |
3 | Not in DB | |
Property History
| DATE: | EVENT: | PRICE: | SOURCE: |
|---|---|---|---|
| 6 Sep, 2013 | Sold | $436,000 | MRED MLS |
| 29 Jul, 2013 | Under contract | $459,900 | MRED MLS |
| 12 Apr, 2013 | Listed for sale | $595,000 | MRED MLS |
| 29 Nov, 2016 | Sold | $443,000 | MRED MLS |
| 18 Oct, 2016 | Under contract | $453,900 | MRED MLS |
| 12 Jul, 2016 | Listed for sale | $459,900 | MRED MLS |
| 22 Oct, 2021 | Sold | $500,000 | MRED MLS |
| 23 Aug, 2021 | Under contract | $539,900 | MRED MLS |
| — | Last price change | $550,000 | MRED MLS |
| 27 Jul, 2021 | Listed for sale | $550,000 | MRED MLS |
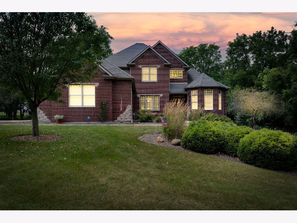
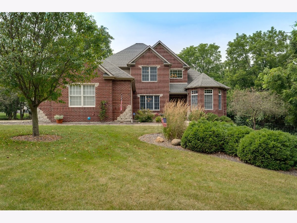
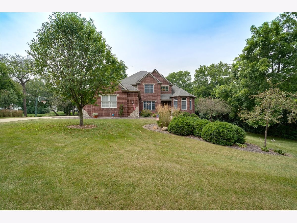
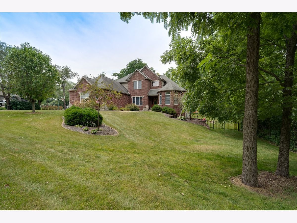
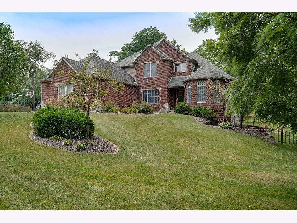
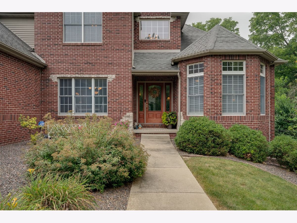
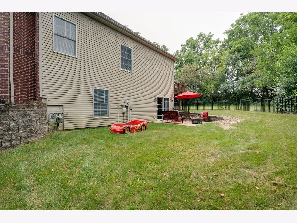
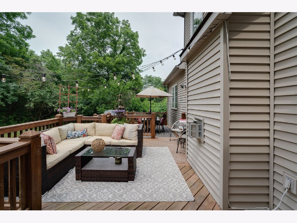
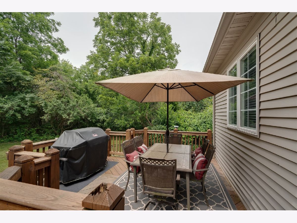
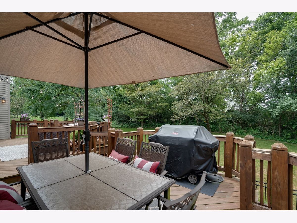
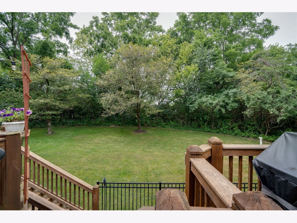
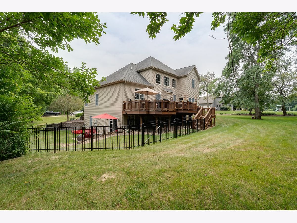
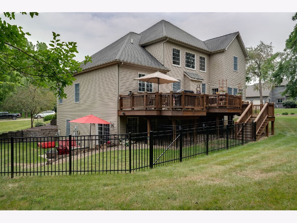
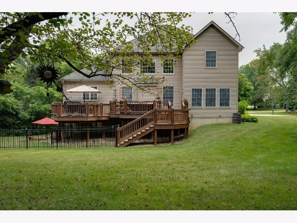
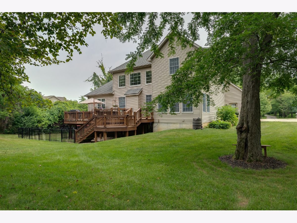
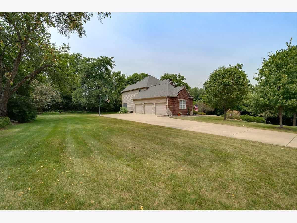
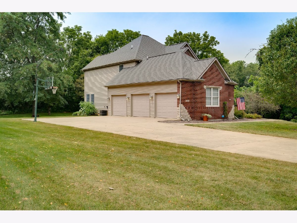
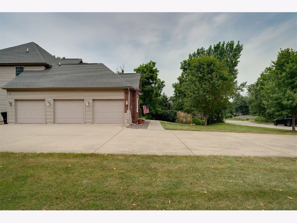
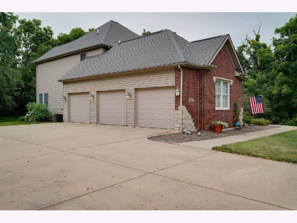
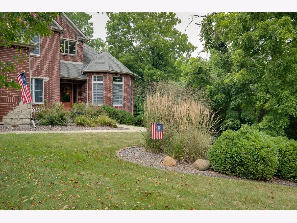
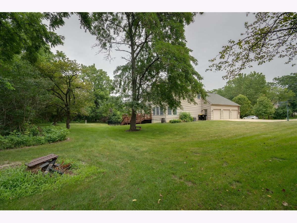
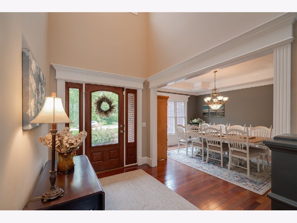
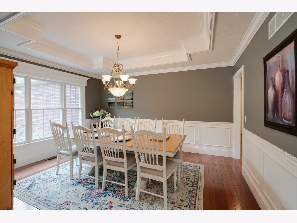
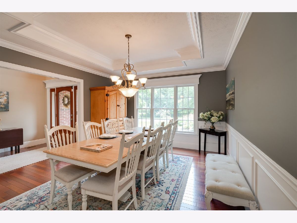
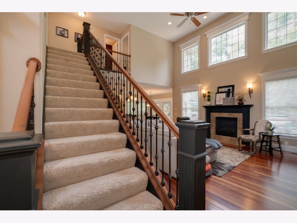
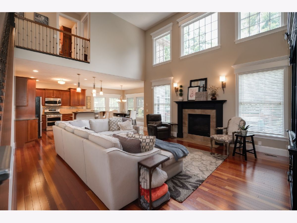
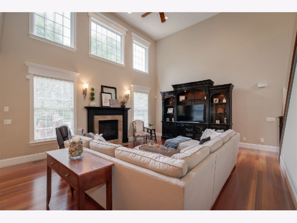
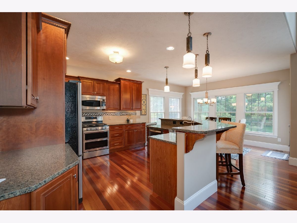
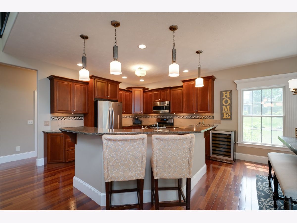
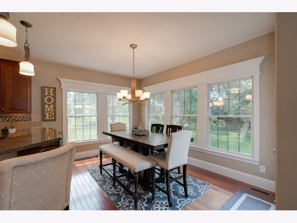
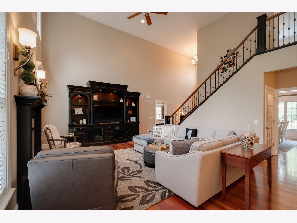
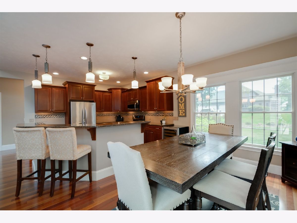
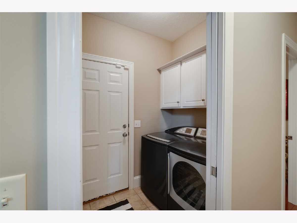
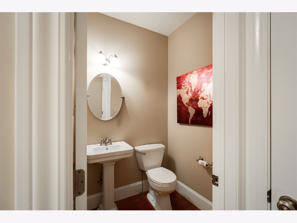
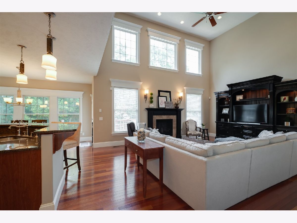
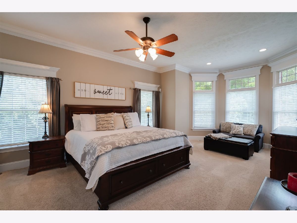
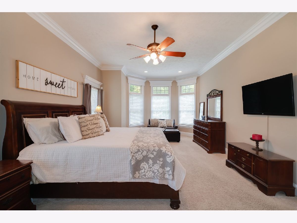
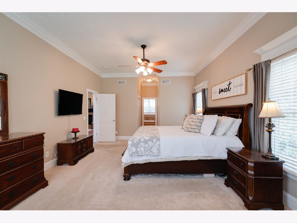
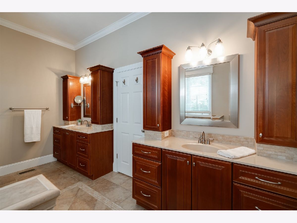
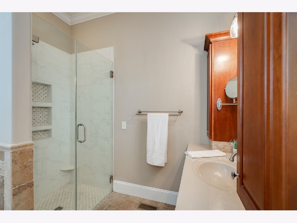
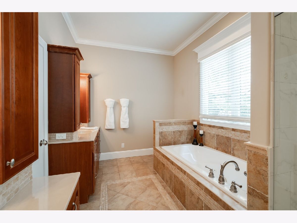
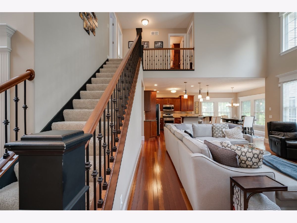
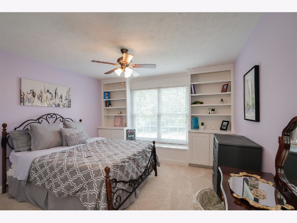
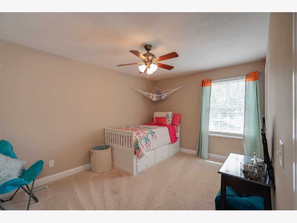
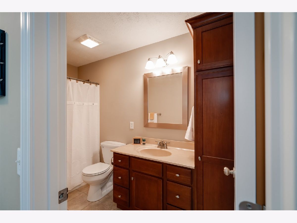
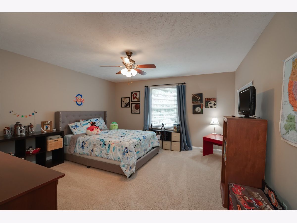
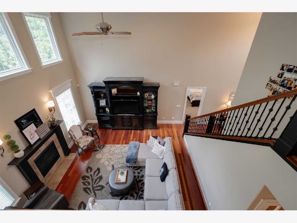
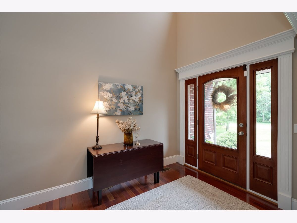
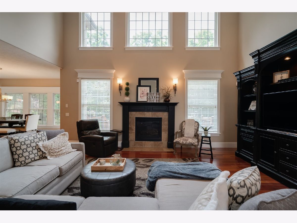
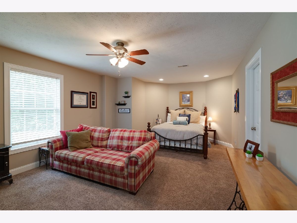
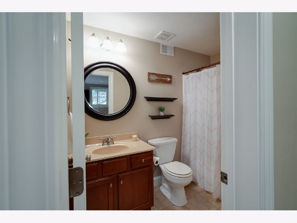
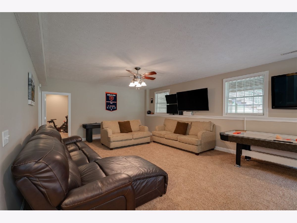
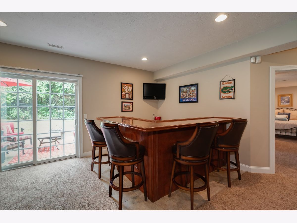
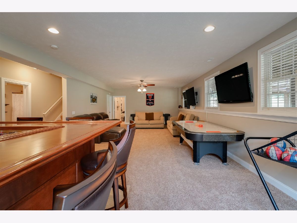
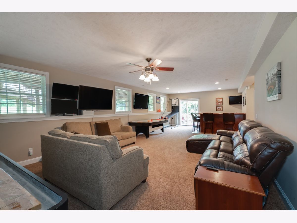
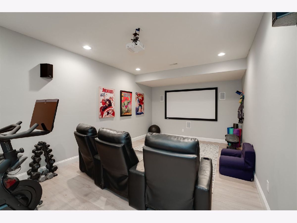
Room Specifics
Total Bedrooms: 5
Bedrooms Above Ground: 4
Bedrooms Below Ground: 1
Dimensions: —
Floor Type: Carpet
Dimensions: —
Floor Type: Carpet
Dimensions: —
Floor Type: Carpet
Dimensions: —
Floor Type: —
Full Bathrooms: 4
Bathroom Amenities: Whirlpool
Bathroom in Basement: 1
Rooms: Theatre Room,Bedroom 5
Basement Description: Partially Finished
Other Specifics
| 3 | |
| — | |
| Concrete | |
| Deck, Patio | |
| Fenced Yard,Landscaped,Mature Trees | |
| 174.63X224.18X114.66X6648X | |
| — | |
| Full | |
| Bar-Wet, Hardwood Floors, First Floor Bedroom, First Floor Laundry, First Floor Full Bath, Walk-In Closet(s) | |
| Range, Microwave, Dishwasher, Refrigerator, Stainless Steel Appliance(s) | |
| Not in DB | |
| Lake, Curbs, Street Lights, Street Paved | |
| — | |
| — | |
| Attached Fireplace Doors/Screen, Gas Log |
Tax History
| Year | Property Taxes |
|---|---|
| 2013 | $12,693 |
| 2016 | $11,764 |
| 2021 | $12,271 |
Contact Agent
Nearby Similar Homes
Nearby Sold Comparables
Contact Agent
Listing Provided By
RE/MAX Choice

