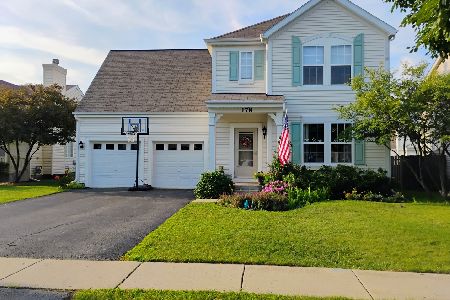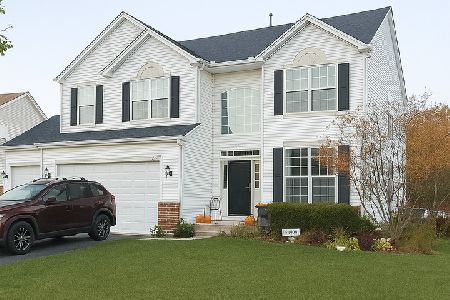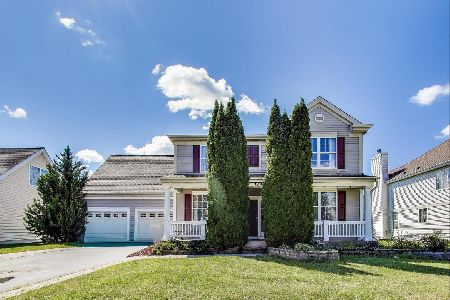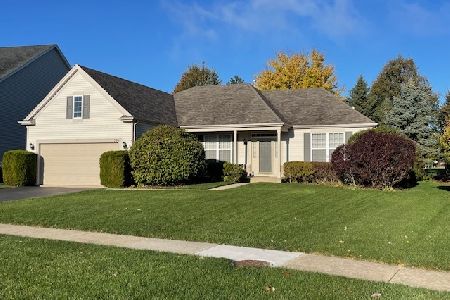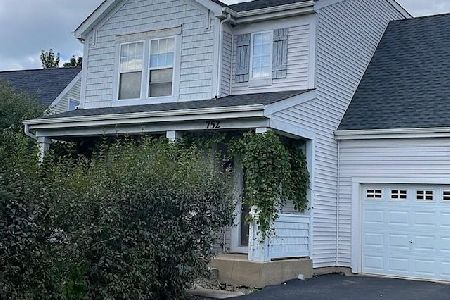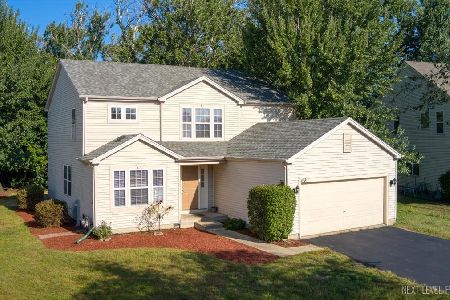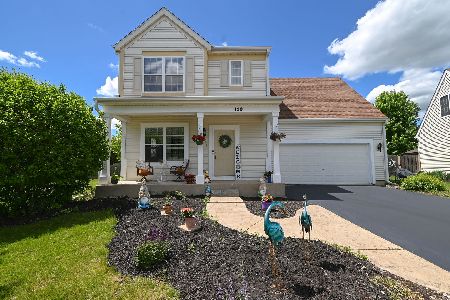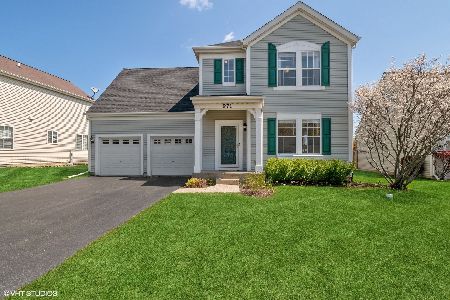939 Arlington Drive, Round Lake, Illinois 60073
$217,500
|
Sold
|
|
| Status: | Closed |
| Sqft: | 0 |
| Cost/Sqft: | — |
| Beds: | 4 |
| Baths: | 3 |
| Year Built: | 2003 |
| Property Taxes: | $7,300 |
| Days On Market: | 3368 |
| Lot Size: | 0,00 |
Description
Great Curb Appeal, Beautiful Upgrades & Move In Ready. This Home in Madrona Village has 4 Bedrooms 2.1 Baths, 2 Car Garage, Full Finished Basement & Fenced Yard! Spacious Living Room/Dining Room with Bay Window and Cherry Hardwood Floors Leads to Open Kitchen with Cherry Cabinets & Stainless Steel Appliances, Stainless Steel Double Sink, Island & Sliders to Backyard. The Family Room Has a Gas Log Fireplace, Great Natural Light & Nice Views of Yard. The Stairs Leading to the 2nd Floor has New Carpet as do the Master Bedroom and 4th Bedroom. The Large Master Bedroom has a Walk In Closet, Private Bath with Double Bowl Sink and Cherry Vanity. There are 3 Additional Bedrooms and Full Bathroom with Cherry Vanity. This home also has 2nd Floor Laundry. The Full Basement Finished and has plenty of storage and Recessed Lighting. Garage and Garage Doors are Insulated. The Backyard has a Brick Paver Patio and Apple Trees. Grayslake Schools! A Must See!!
Property Specifics
| Single Family | |
| — | |
| Traditional | |
| 2003 | |
| Full | |
| — | |
| No | |
| — |
| Lake | |
| Madrona Village | |
| 90 / Quarterly | |
| Insurance,Other | |
| Public | |
| Public Sewer | |
| 09323851 | |
| 06324130150000 |
Nearby Schools
| NAME: | DISTRICT: | DISTANCE: | |
|---|---|---|---|
|
Grade School
Park School East |
46 | — | |
|
Middle School
Park School East |
46 | Not in DB | |
|
High School
Grayslake Central High School |
127 | Not in DB | |
Property History
| DATE: | EVENT: | PRICE: | SOURCE: |
|---|---|---|---|
| 3 May, 2008 | Sold | $185,000 | MRED MLS |
| 19 Mar, 2008 | Under contract | $204,900 | MRED MLS |
| 28 Feb, 2008 | Listed for sale | $204,900 | MRED MLS |
| 15 Nov, 2016 | Sold | $217,500 | MRED MLS |
| 4 Sep, 2016 | Under contract | $219,000 | MRED MLS |
| 24 Aug, 2016 | Listed for sale | $219,000 | MRED MLS |
Room Specifics
Total Bedrooms: 4
Bedrooms Above Ground: 4
Bedrooms Below Ground: 0
Dimensions: —
Floor Type: Wood Laminate
Dimensions: —
Floor Type: Wood Laminate
Dimensions: —
Floor Type: Carpet
Full Bathrooms: 3
Bathroom Amenities: Double Sink
Bathroom in Basement: 0
Rooms: No additional rooms
Basement Description: Finished
Other Specifics
| 2 | |
| Concrete Perimeter | |
| Asphalt | |
| Patio, Porch, Storms/Screens | |
| Fenced Yard | |
| 87X120X46X120 | |
| Unfinished | |
| Full | |
| Hardwood Floors, Second Floor Laundry | |
| Range, Microwave, Dishwasher, Refrigerator, Dryer, Disposal, Stainless Steel Appliance(s) | |
| Not in DB | |
| Sidewalks, Street Lights, Street Paved | |
| — | |
| — | |
| Gas Log |
Tax History
| Year | Property Taxes |
|---|---|
| 2008 | $7,561 |
| 2016 | $7,300 |
Contact Agent
Nearby Similar Homes
Nearby Sold Comparables
Contact Agent
Listing Provided By
RE/MAX Suburban

