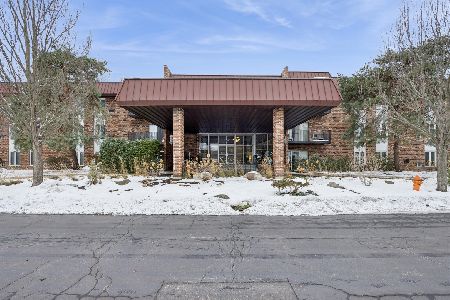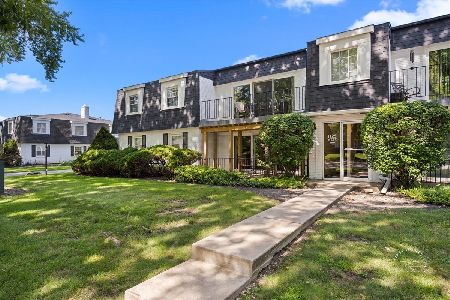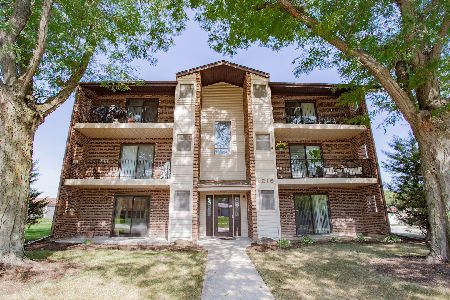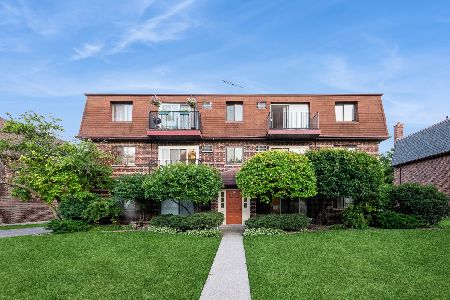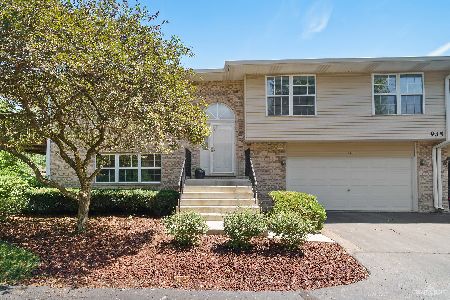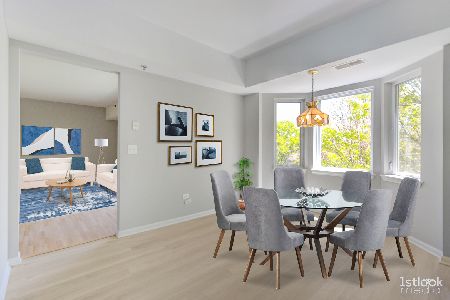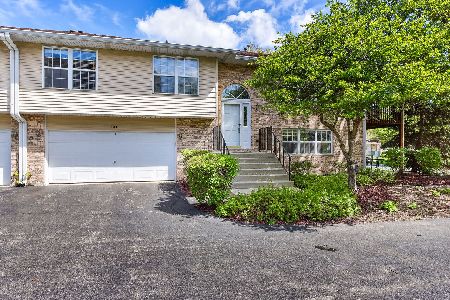939 Elderberry Circle, Naperville, Illinois 60563
$318,500
|
Sold
|
|
| Status: | Closed |
| Sqft: | 1,763 |
| Cost/Sqft: | $184 |
| Beds: | 2 |
| Baths: | 2 |
| Year Built: | 1996 |
| Property Taxes: | $4,994 |
| Days On Market: | 1233 |
| Lot Size: | 0,00 |
Description
Welcome home! North Naperville two story home located close to Downtown Naperville. Home features include 2 bedrooms, 2 bathrooms, large loft, high ceilings and more. First floor highlights include open concept layout, large upgraded kitchen with ample cabinet and counter space, breakfast nook, upgraded half bath and family room with vaulted ceilings and fireplace! Second Story features 2 large bedrooms, including master suite with huge walk-in closet. Additional highlights included second floor laundry, two car garage and patio area. Minutes to Downtown Naperville, entertainment, shopping, train station and more. Acclaimed Naperville School District 203.
Property Specifics
| Condos/Townhomes | |
| 2 | |
| — | |
| 1996 | |
| — | |
| — | |
| No | |
| — |
| Du Page | |
| Woodland Park Estates | |
| 311 / Monthly | |
| — | |
| — | |
| — | |
| 11478528 | |
| 0713113019 |
Nearby Schools
| NAME: | DISTRICT: | DISTANCE: | |
|---|---|---|---|
|
Grade School
Mill Street Elementary School |
203 | — | |
|
Middle School
Jefferson Junior High School |
203 | Not in DB | |
|
High School
Naperville North High School |
203 | Not in DB | |
Property History
| DATE: | EVENT: | PRICE: | SOURCE: |
|---|---|---|---|
| 6 Sep, 2022 | Sold | $318,500 | MRED MLS |
| 5 Aug, 2022 | Under contract | $325,000 | MRED MLS |
| 29 Jul, 2022 | Listed for sale | $325,000 | MRED MLS |
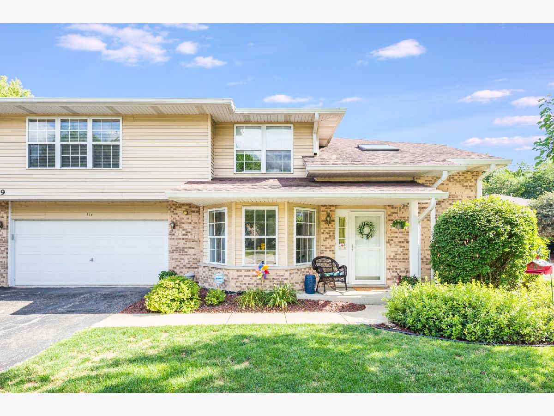
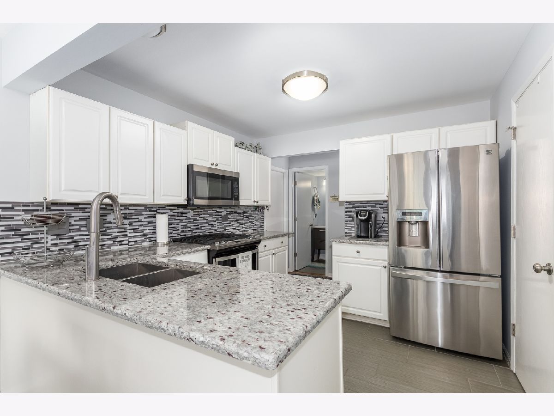
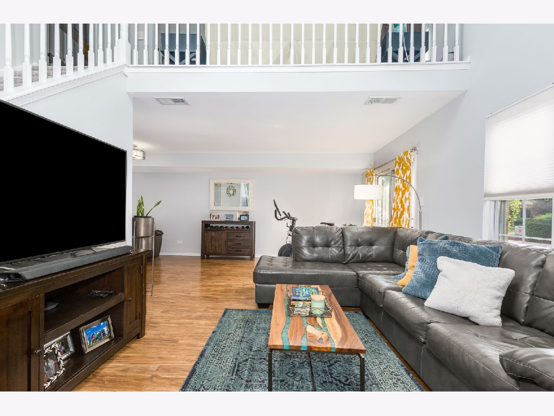
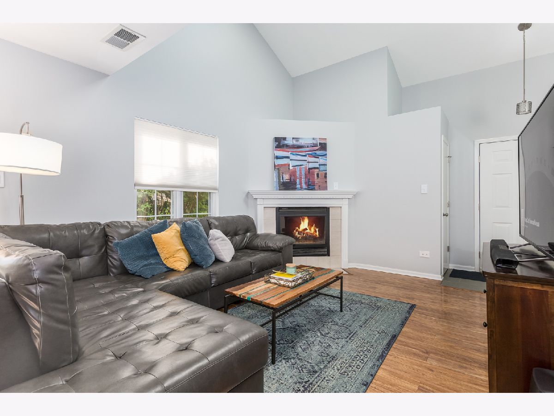
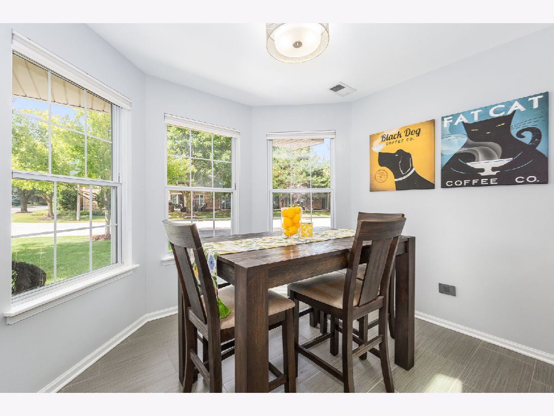
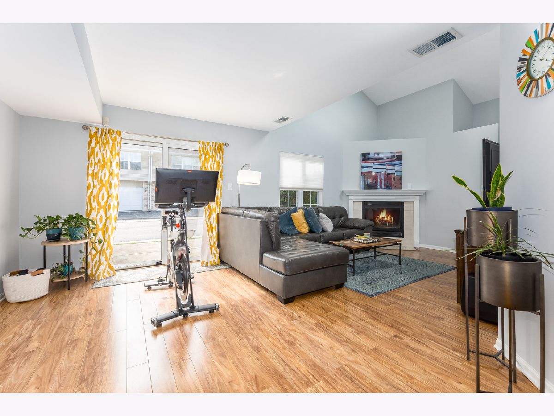
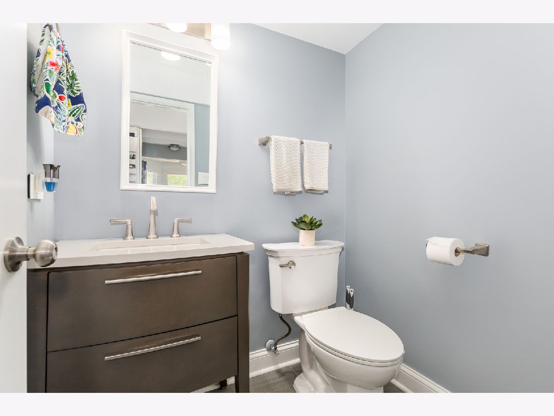
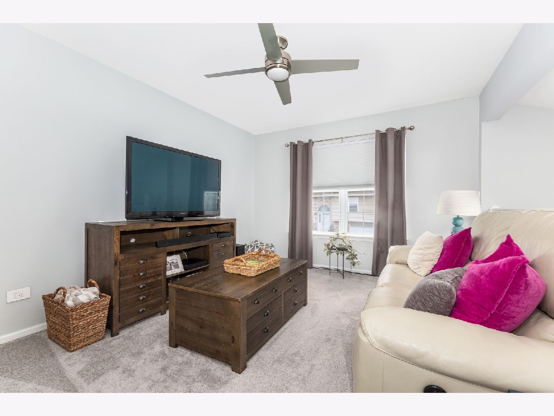
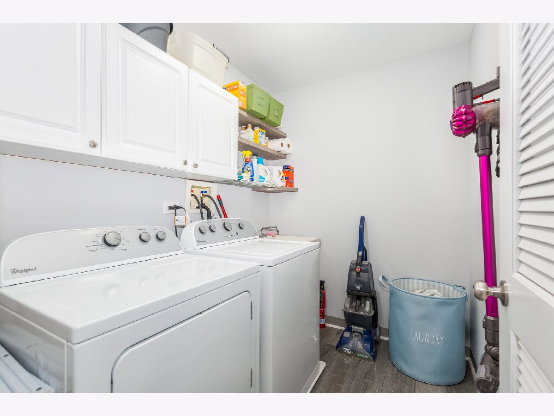
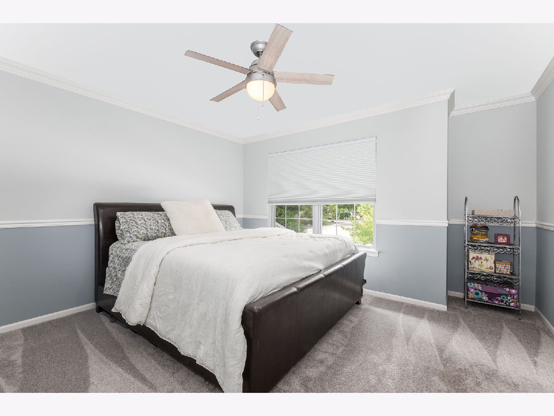
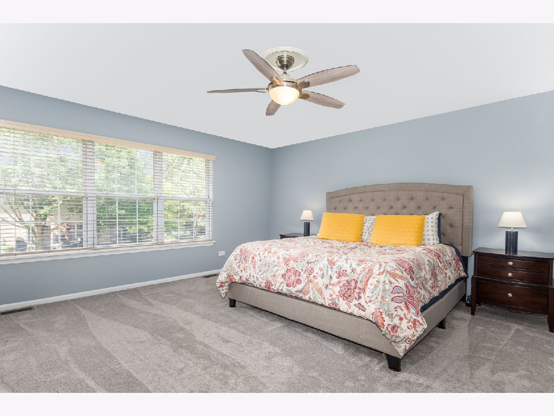
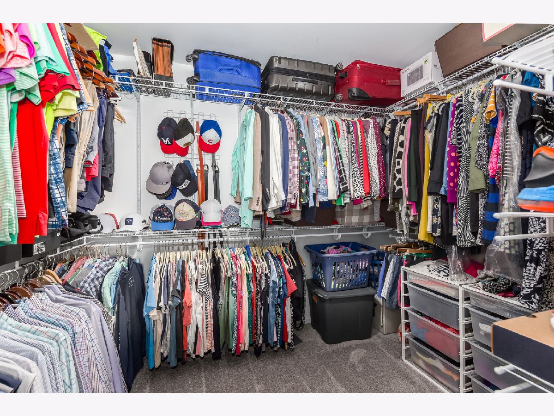
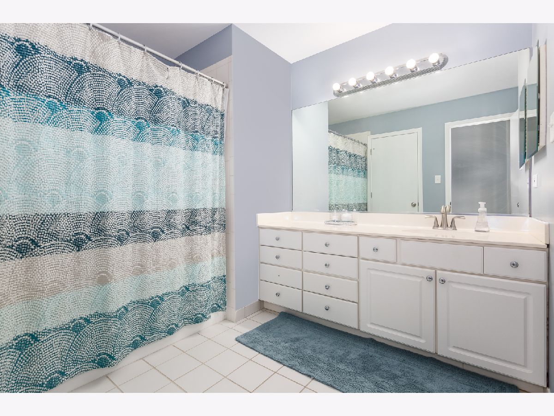
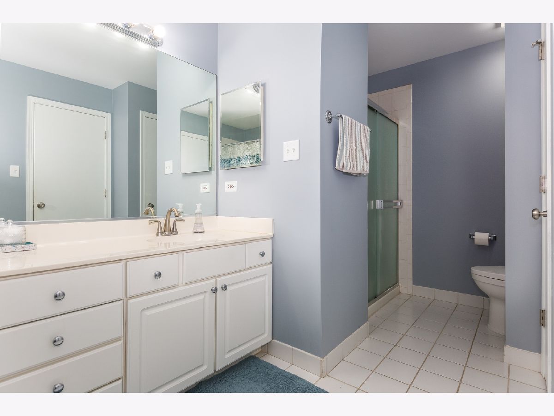
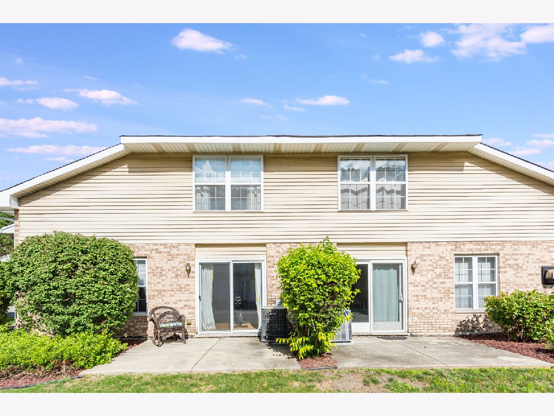
Room Specifics
Total Bedrooms: 2
Bedrooms Above Ground: 2
Bedrooms Below Ground: 0
Dimensions: —
Floor Type: —
Full Bathrooms: 2
Bathroom Amenities: —
Bathroom in Basement: 0
Rooms: —
Basement Description: None
Other Specifics
| 2 | |
| — | |
| — | |
| — | |
| — | |
| COMMON | |
| — | |
| — | |
| — | |
| — | |
| Not in DB | |
| — | |
| — | |
| — | |
| — |
Tax History
| Year | Property Taxes |
|---|---|
| 2022 | $4,994 |
Contact Agent
Nearby Similar Homes
Nearby Sold Comparables
Contact Agent
Listing Provided By
john greene, Realtor

