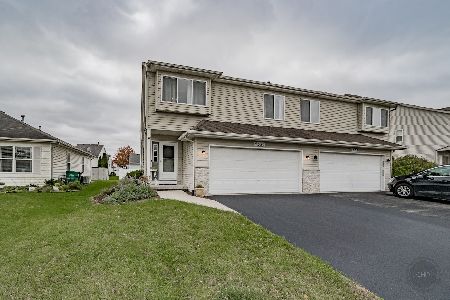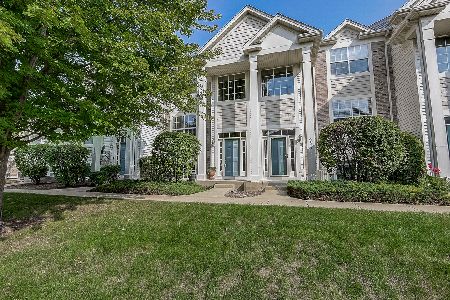939 Summit Creek Drive, Shorewood, Illinois 60404
$179,900
|
Sold
|
|
| Status: | Closed |
| Sqft: | 2,200 |
| Cost/Sqft: | $82 |
| Beds: | 3 |
| Baths: | 3 |
| Year Built: | 2004 |
| Property Taxes: | $4,137 |
| Days On Market: | 2452 |
| Lot Size: | 0,00 |
Description
See this home soon before it's gone! Located in popular Summit Creek neighborhood. Largest model built featuring an open and spacious floor plan. Main floor living room opens to the dining room and kitchen. Wood laminate floors in living room, dining room and lower garden level family room. The chef in your family will enjoy cooking in the kitchen with stainless steel appliances, granite counters and oversized 36" maple cabinets. All appliances staying. Master bedroom accented by a vaulted ceiling with decorator plant shelf plus private full bath with soaker tub, separate shower and dual sink marble top vanity with European height cabinet. Updated light fixtures. Neutral colors throughout home, move-in ready. Attached 2 car garage. No outside work to be done, association covers exterior maintenance, lawn care and snow removal. Great location close to shopping, restaurants and entertainment. Near forest preserve and parks. Easy access to Route 59 & major roadways for your work commute!
Property Specifics
| Condos/Townhomes | |
| 2 | |
| — | |
| 2004 | |
| Full | |
| MCGEE | |
| No | |
| — |
| Will | |
| Summit Creek | |
| 157 / Monthly | |
| Exterior Maintenance,Lawn Care,Scavenger,Snow Removal | |
| Public | |
| Public Sewer | |
| 10363231 | |
| 0506033261440000 |
Property History
| DATE: | EVENT: | PRICE: | SOURCE: |
|---|---|---|---|
| 9 Sep, 2011 | Sold | $130,000 | MRED MLS |
| 13 Jun, 2011 | Under contract | $139,069 | MRED MLS |
| — | Last price change | $144,864 | MRED MLS |
| 20 Apr, 2011 | Listed for sale | $150,900 | MRED MLS |
| 5 Jul, 2019 | Sold | $179,900 | MRED MLS |
| 2 May, 2019 | Under contract | $179,900 | MRED MLS |
| 1 May, 2019 | Listed for sale | $179,900 | MRED MLS |
Room Specifics
Total Bedrooms: 3
Bedrooms Above Ground: 3
Bedrooms Below Ground: 0
Dimensions: —
Floor Type: Carpet
Dimensions: —
Floor Type: Carpet
Full Bathrooms: 3
Bathroom Amenities: Double Sink
Bathroom in Basement: 0
Rooms: No additional rooms
Basement Description: Finished
Other Specifics
| 2 | |
| Concrete Perimeter | |
| Asphalt | |
| Balcony | |
| Common Grounds,Landscaped | |
| COMMON | |
| — | |
| Full | |
| — | |
| Range, Microwave, Dishwasher, Refrigerator, Washer, Dryer, Disposal, Stainless Steel Appliance(s) | |
| Not in DB | |
| — | |
| — | |
| — | |
| — |
Tax History
| Year | Property Taxes |
|---|---|
| 2011 | $3,723 |
| 2019 | $4,137 |
Contact Agent
Nearby Sold Comparables
Contact Agent
Listing Provided By
Better Homes and Gardens Real Estate Star Homes






