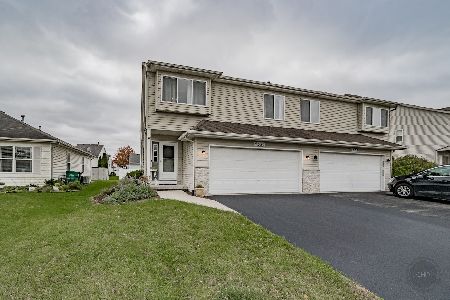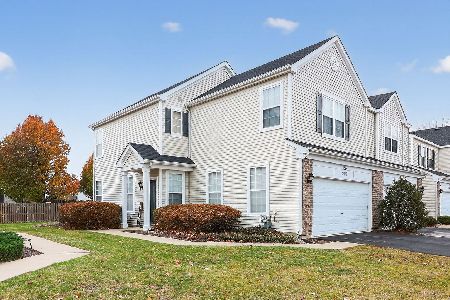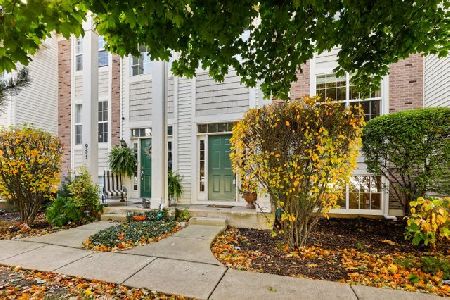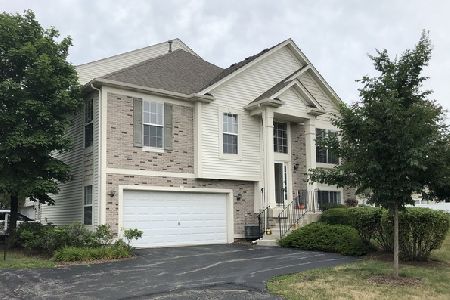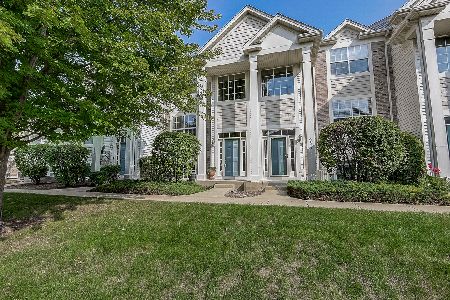953 Summit Creek Drive, Shorewood, Illinois 60404
$112,400
|
Sold
|
|
| Status: | Closed |
| Sqft: | 1,600 |
| Cost/Sqft: | $70 |
| Beds: | 3 |
| Baths: | 3 |
| Year Built: | 2004 |
| Property Taxes: | $3,653 |
| Days On Market: | 4889 |
| Lot Size: | 0,00 |
Description
Clean & spacious! Slight alteration of floor plan allows for oversized eat-in-kitchen w/ maple cabs and ceramic flooring. Open to DR. Vaulted mstr & dble sink vanity, lg soaker tub. Finished office w/ french doors on lower level. Secluded building near back of complex. Some TLC needed. Come take a look today!
Property Specifics
| Condos/Townhomes | |
| 2 | |
| — | |
| 2004 | |
| Partial | |
| HAMMEL | |
| No | |
| — |
| Will | |
| Summit Creek | |
| 140 / Monthly | |
| Lawn Care,Snow Removal | |
| Public | |
| Public Sewer | |
| 08148284 | |
| 0506033261370000 |
Property History
| DATE: | EVENT: | PRICE: | SOURCE: |
|---|---|---|---|
| 21 Nov, 2012 | Sold | $112,400 | MRED MLS |
| 9 Oct, 2012 | Under contract | $112,400 | MRED MLS |
| — | Last price change | $117,900 | MRED MLS |
| 28 Aug, 2012 | Listed for sale | $117,900 | MRED MLS |
Room Specifics
Total Bedrooms: 3
Bedrooms Above Ground: 3
Bedrooms Below Ground: 0
Dimensions: —
Floor Type: Carpet
Dimensions: —
Floor Type: —
Full Bathrooms: 3
Bathroom Amenities: Double Sink
Bathroom in Basement: 0
Rooms: Den,Breakfast Room
Basement Description: Finished
Other Specifics
| — | |
| — | |
| — | |
| — | |
| — | |
| 22 X 50 | |
| — | |
| Full | |
| — | |
| — | |
| Not in DB | |
| — | |
| — | |
| Bike Room/Bike Trails | |
| — |
Tax History
| Year | Property Taxes |
|---|---|
| 2012 | $3,653 |
Contact Agent
Nearby Similar Homes
Nearby Sold Comparables
Contact Agent
Listing Provided By
Right Pro Realty LLC

