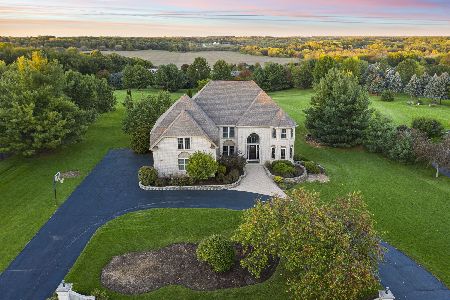9394 Steeplebush Drive, Belvidere, Illinois 61008
$645,000
|
Sold
|
|
| Status: | Closed |
| Sqft: | 3,319 |
| Cost/Sqft: | $209 |
| Beds: | 3 |
| Baths: | 4 |
| Year Built: | 2002 |
| Property Taxes: | $16,182 |
| Days On Market: | 466 |
| Lot Size: | 0,00 |
Description
All brick ranch in Deer Woods. One owner, custom builder. Roof only 4 years old, furnace 3 years old, and air conditioner only 2 years old. Walk into an open foyer with new hardwood flooring and great views of your 2+ acre lot. This home has been superbly maintained with care. Kitchen with abundant cabinetry, details & special touches, newer sub zero refrigerator, pantry, 2 eating areas, plus breakfast bar ledge, tile flooring, center island with 2nd sink, access to screened in porch. Primary Bedroom with your own fireplace, wet bar/coffee station with sink. Your own private bathroom with new walk-in tub, updated flooring & light fixtures, separate glass block walk in shower, in-floor heating. Walls of windows. Living Room with new carpeting & 3 sided fireplace Formal Dining Room. Lower level with radiant in-floor heating. Upgraded irrigation system. Professionally landscaped yard. Circle driveway. Garage freshly painted and new cabinetry installed.
Property Specifics
| Single Family | |
| — | |
| — | |
| 2002 | |
| — | |
| — | |
| No | |
| — |
| Boone | |
| — | |
| — / Not Applicable | |
| — | |
| — | |
| — | |
| 12136507 | |
| 0517326006 |
Nearby Schools
| NAME: | DISTRICT: | DISTANCE: | |
|---|---|---|---|
|
Grade School
Seth Whitman Elementary School |
100 | — | |
|
Middle School
Belvidere Central Middle School |
100 | Not in DB | |
|
High School
Belvidere North High School |
100 | Not in DB | |
Property History
| DATE: | EVENT: | PRICE: | SOURCE: |
|---|---|---|---|
| 19 Nov, 2024 | Sold | $645,000 | MRED MLS |
| 17 Oct, 2024 | Under contract | $695,000 | MRED MLS |
| — | Last price change | $724,000 | MRED MLS |
| 12 Aug, 2024 | Listed for sale | $724,000 | MRED MLS |
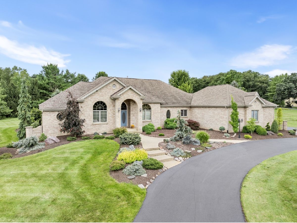
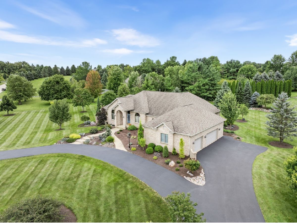
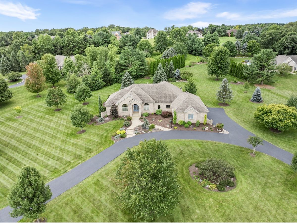
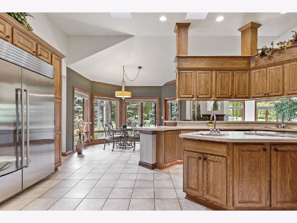
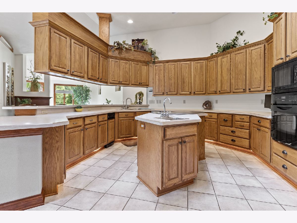
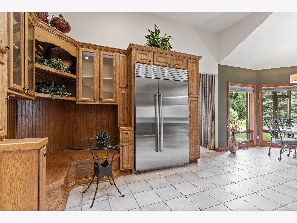
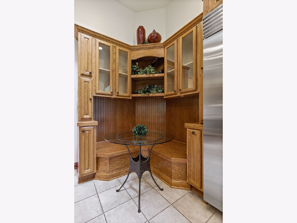
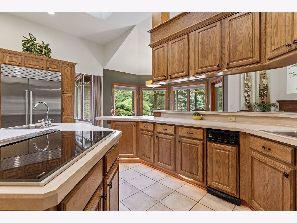
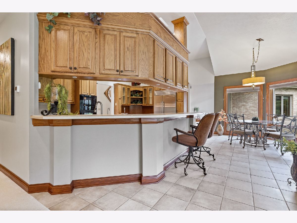
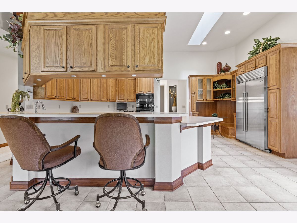
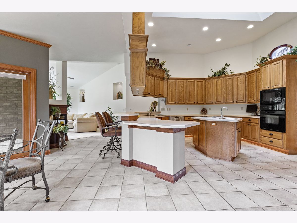
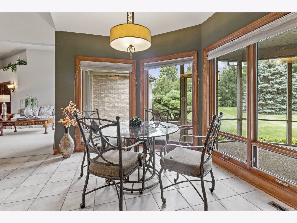
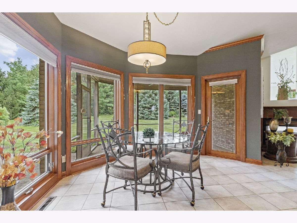
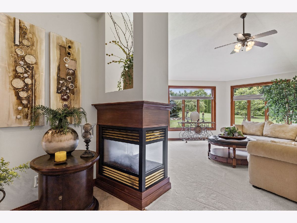
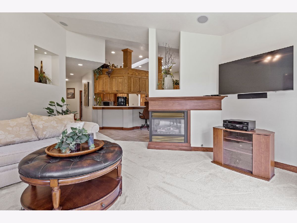
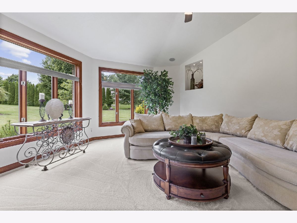
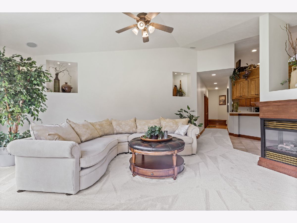
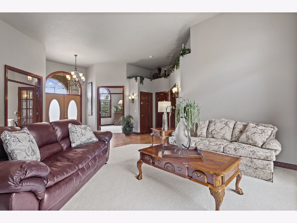
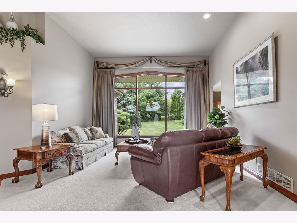
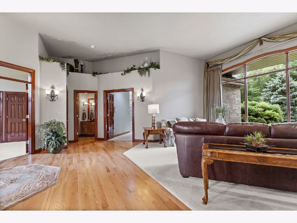
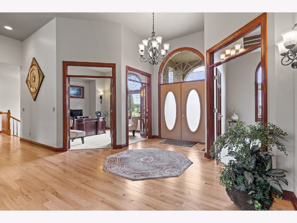
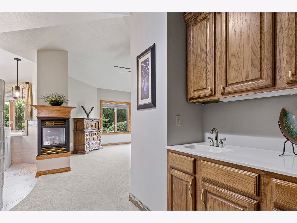
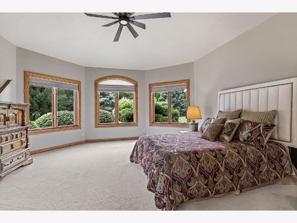
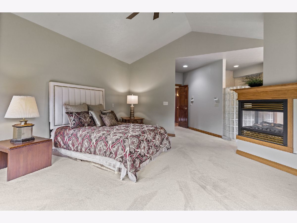
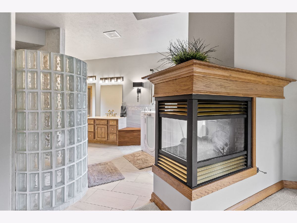
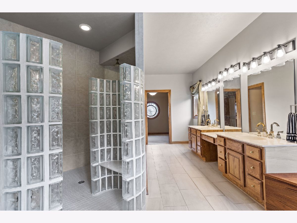
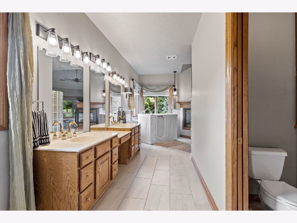
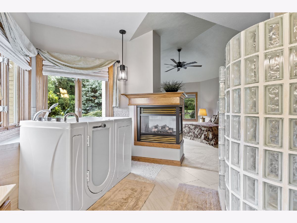
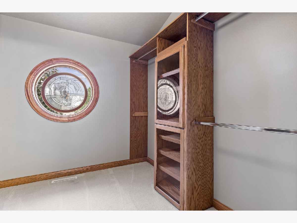
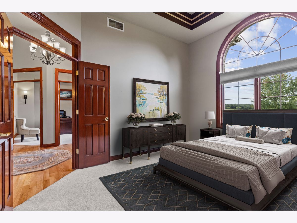
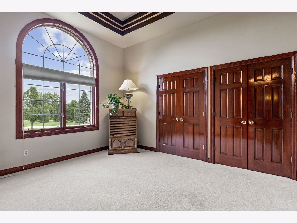
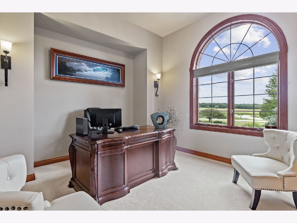
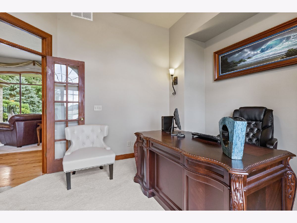
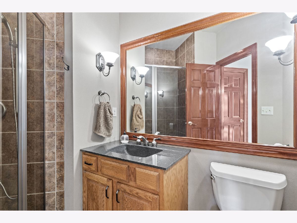
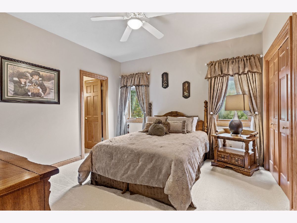
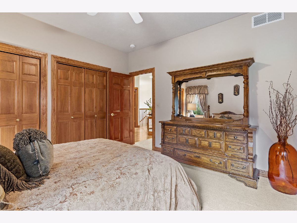
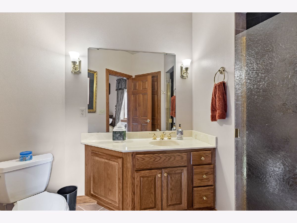
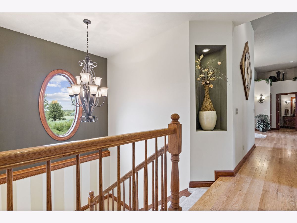
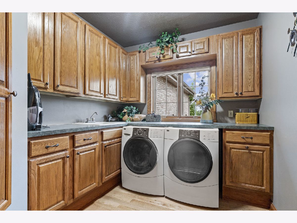
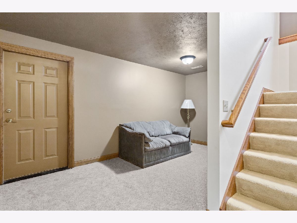
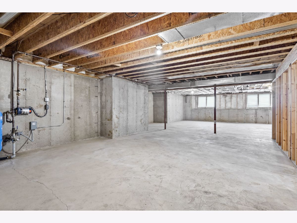
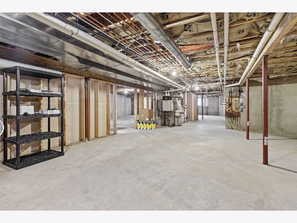
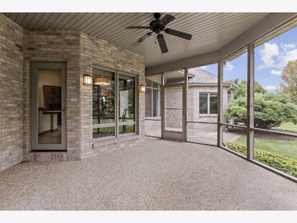
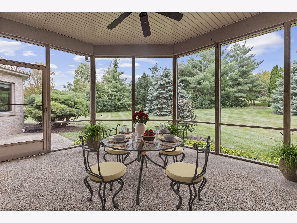
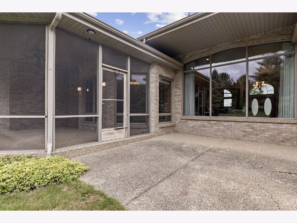
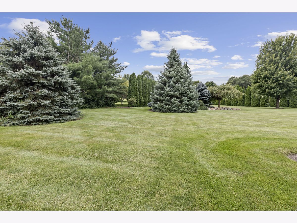
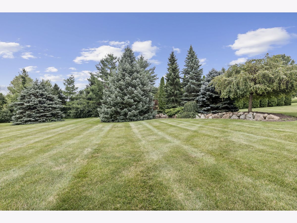
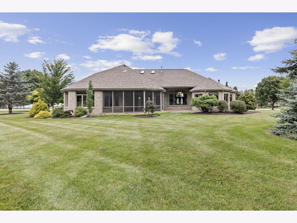
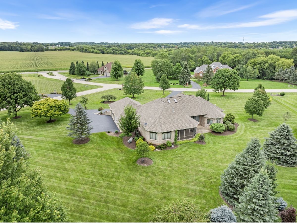
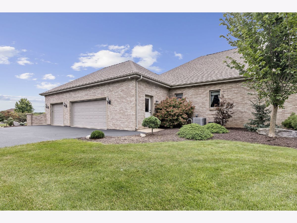
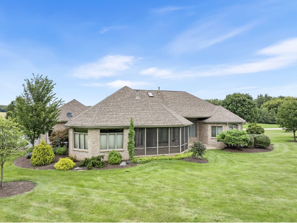
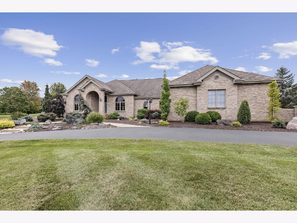
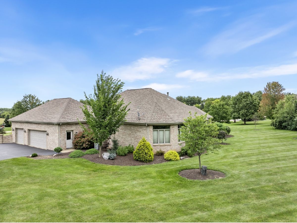
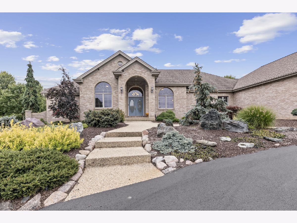
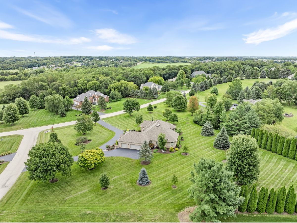
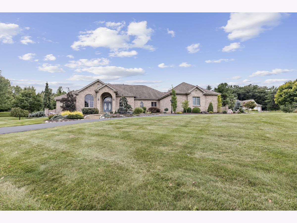
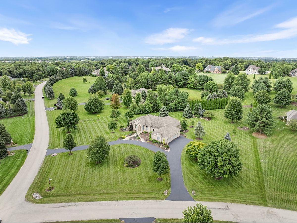
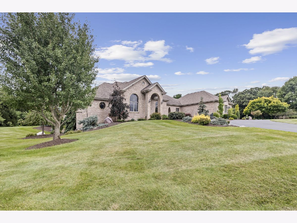
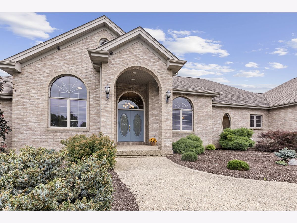
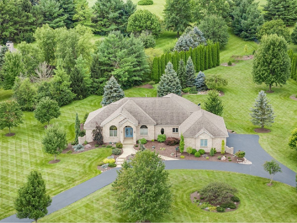
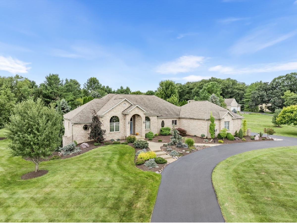
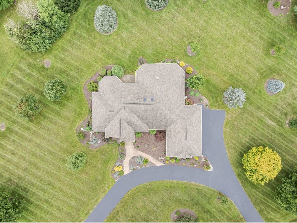
Room Specifics
Total Bedrooms: 3
Bedrooms Above Ground: 3
Bedrooms Below Ground: 0
Dimensions: —
Floor Type: —
Dimensions: —
Floor Type: —
Full Bathrooms: 4
Bathroom Amenities: —
Bathroom in Basement: 0
Rooms: —
Basement Description: Partially Finished
Other Specifics
| 3.5 | |
| — | |
| — | |
| — | |
| — | |
| 227.5 X 208.91 X 32.22 X 4 | |
| — | |
| — | |
| — | |
| — | |
| Not in DB | |
| — | |
| — | |
| — | |
| — |
Tax History
| Year | Property Taxes |
|---|---|
| 2024 | $16,182 |
Contact Agent
Nearby Similar Homes
Nearby Sold Comparables
Contact Agent
Listing Provided By
Re/Max Property Source


