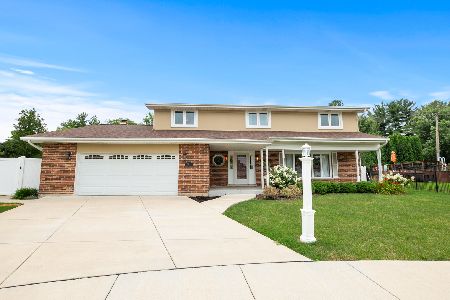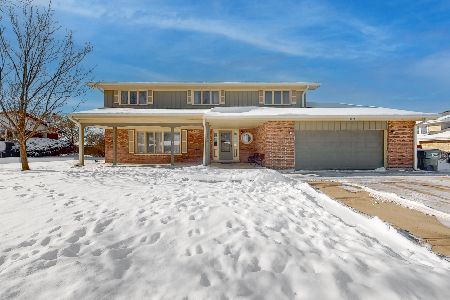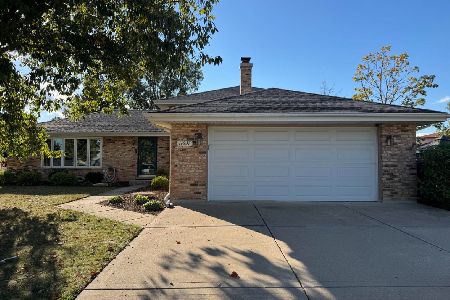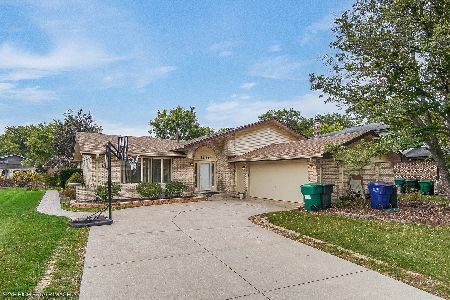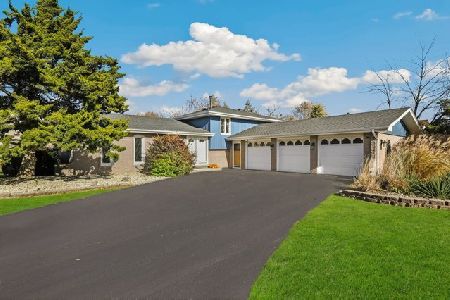94 Ruggles Court, Orland Park, Illinois 60467
$550,000
|
Sold
|
|
| Status: | Closed |
| Sqft: | 2,670 |
| Cost/Sqft: | $187 |
| Beds: | 5 |
| Baths: | 3 |
| Year Built: | 1976 |
| Property Taxes: | $9,631 |
| Days On Market: | 138 |
| Lot Size: | 0,26 |
Description
Lush landscaping and charming curved drive leads to this meticulously maintained Forrester Model. Step into a beamed vaulted living room that seamlessly flows into an elevated formal dining area, perfect for hosting. The family room, anchored by a cozy brick fireplace, invites relaxation, while the updated kitchen boasts crisp white cabinetry, and a separate breakfast nook. The real showstopper? A stunning 4-season addition with a kitchenette and skylights, offering endless possibilities for entertaining or unwinding. The main level also features a versatile office or 5th bedroom, a laundry room with cabinetry, a sink, and direct backyard access. Outside, your private oasis awaits with sliders leading to a custom paver patio, a shed, and an above-ground pool with deck. A partial finished basement and a 2-car side-load garage complete this one-of-a-kind home. Unincorporated Orland Park low taxes with Lake Michigan water and Carl Sandburg High School. Close proximity to shopping, dining and amenities.
Property Specifics
| Single Family | |
| — | |
| — | |
| 1976 | |
| — | |
| forrester | |
| No | |
| 0.26 |
| Cook | |
| Heather Estates | |
| 0 / Not Applicable | |
| — | |
| — | |
| — | |
| 12455622 | |
| 27063040060000 |
Nearby Schools
| NAME: | DISTRICT: | DISTANCE: | |
|---|---|---|---|
|
Middle School
Orland Junior High School |
135 | Not in DB | |
|
High School
Carl Sandburg High School |
230 | Not in DB | |
Property History
| DATE: | EVENT: | PRICE: | SOURCE: |
|---|---|---|---|
| 2 Oct, 2025 | Sold | $550,000 | MRED MLS |
| 6 Sep, 2025 | Under contract | $499,000 | MRED MLS |
| 2 Sep, 2025 | Listed for sale | $499,000 | MRED MLS |
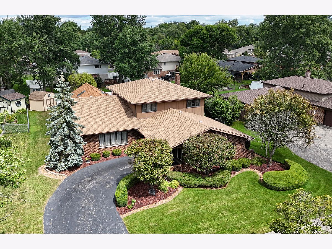
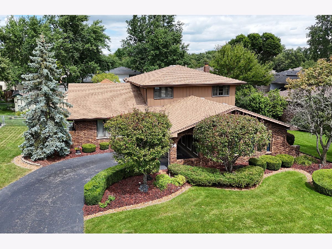
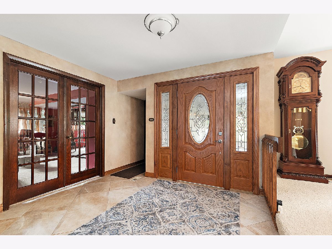
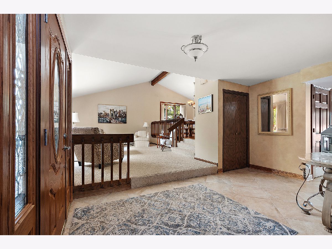
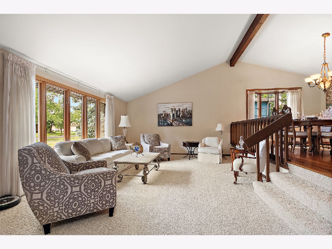
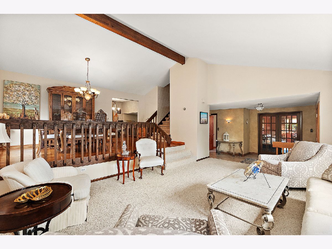
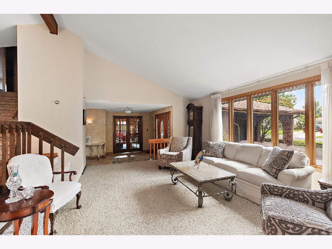
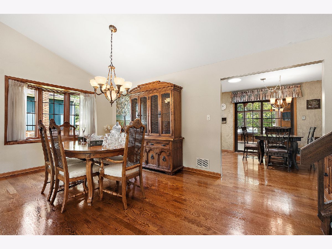
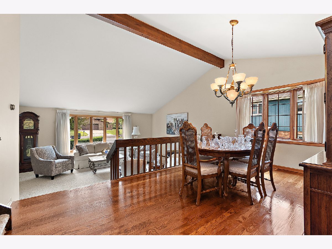
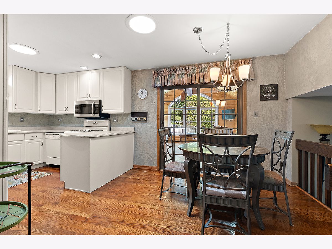
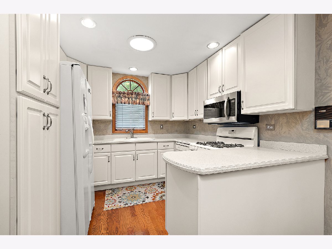
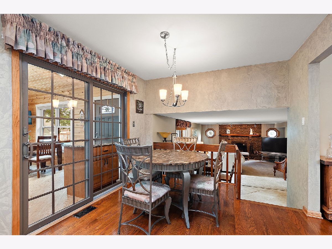
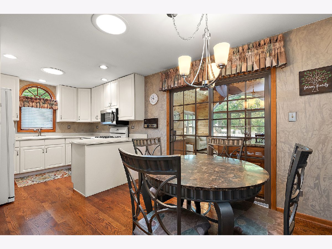
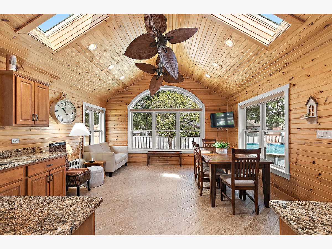
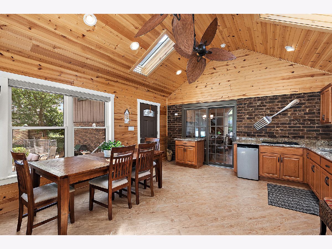
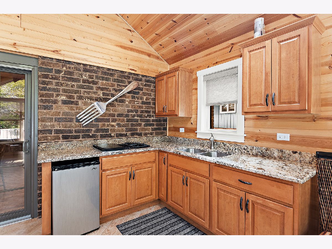
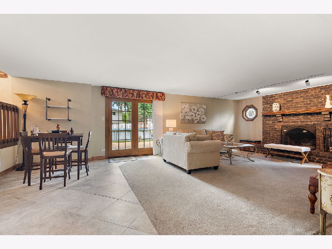
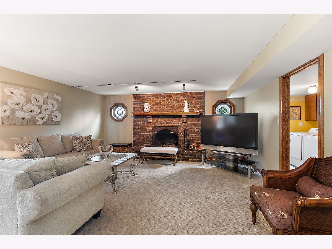
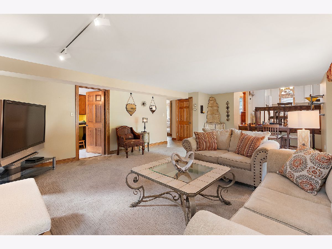
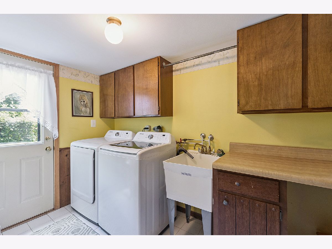
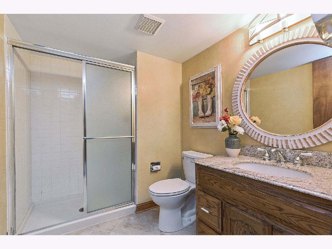
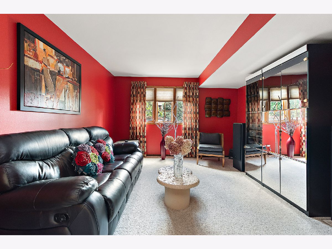
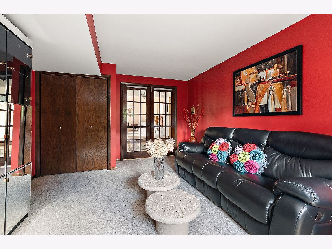
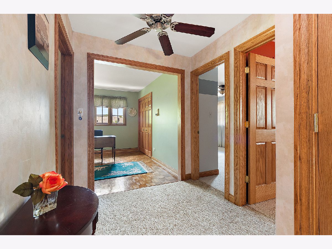
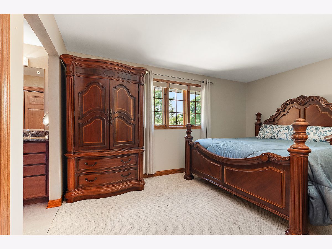
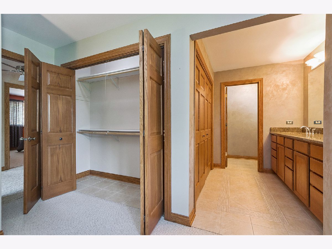
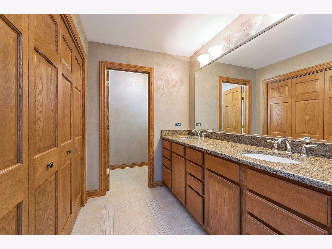
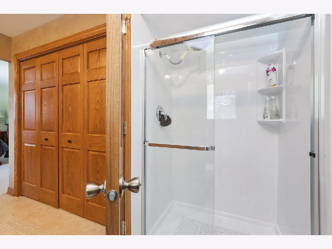
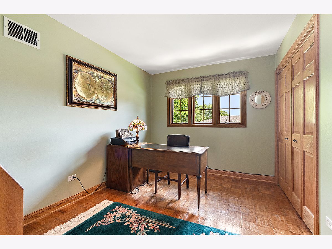
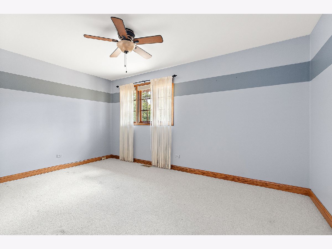
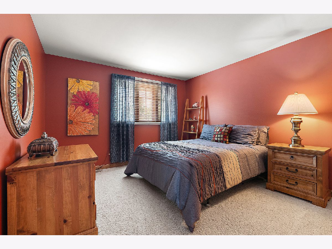
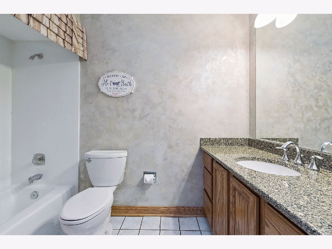
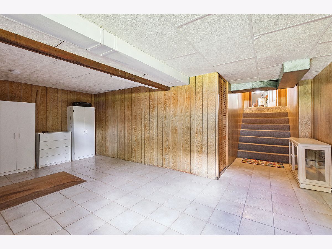
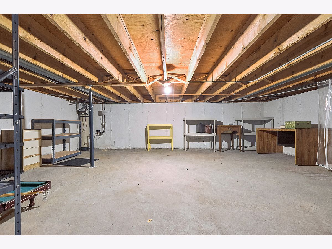
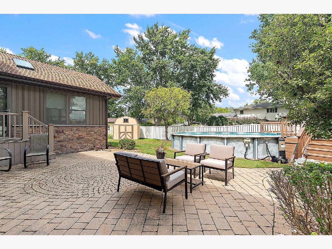
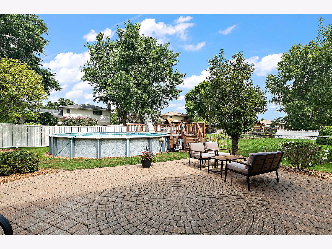
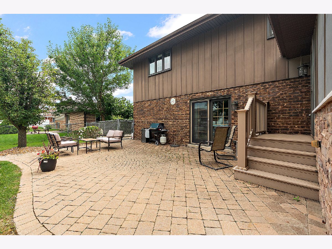
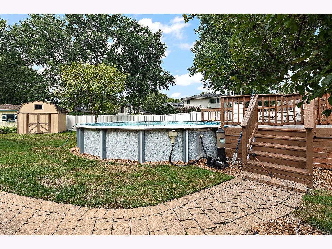
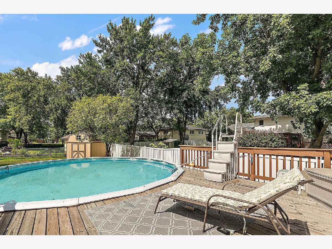
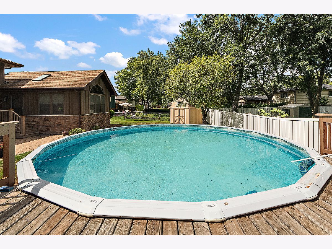
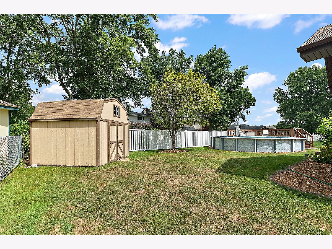
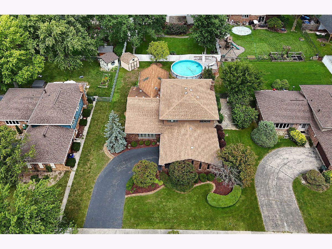
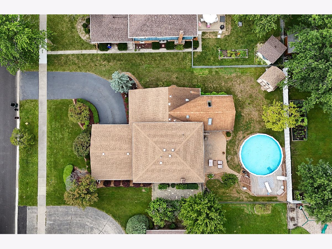
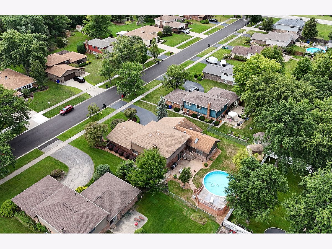
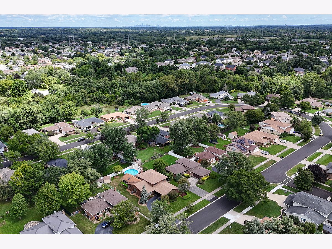
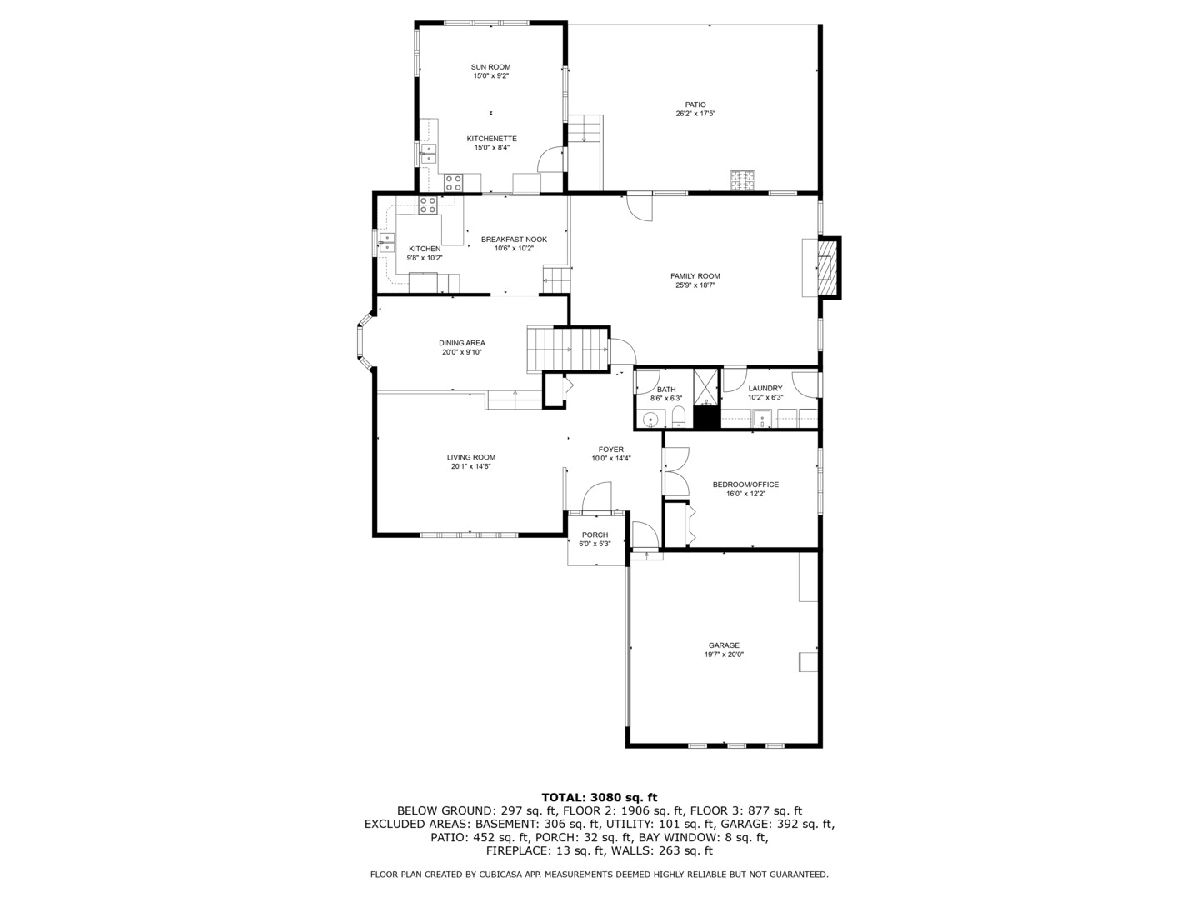
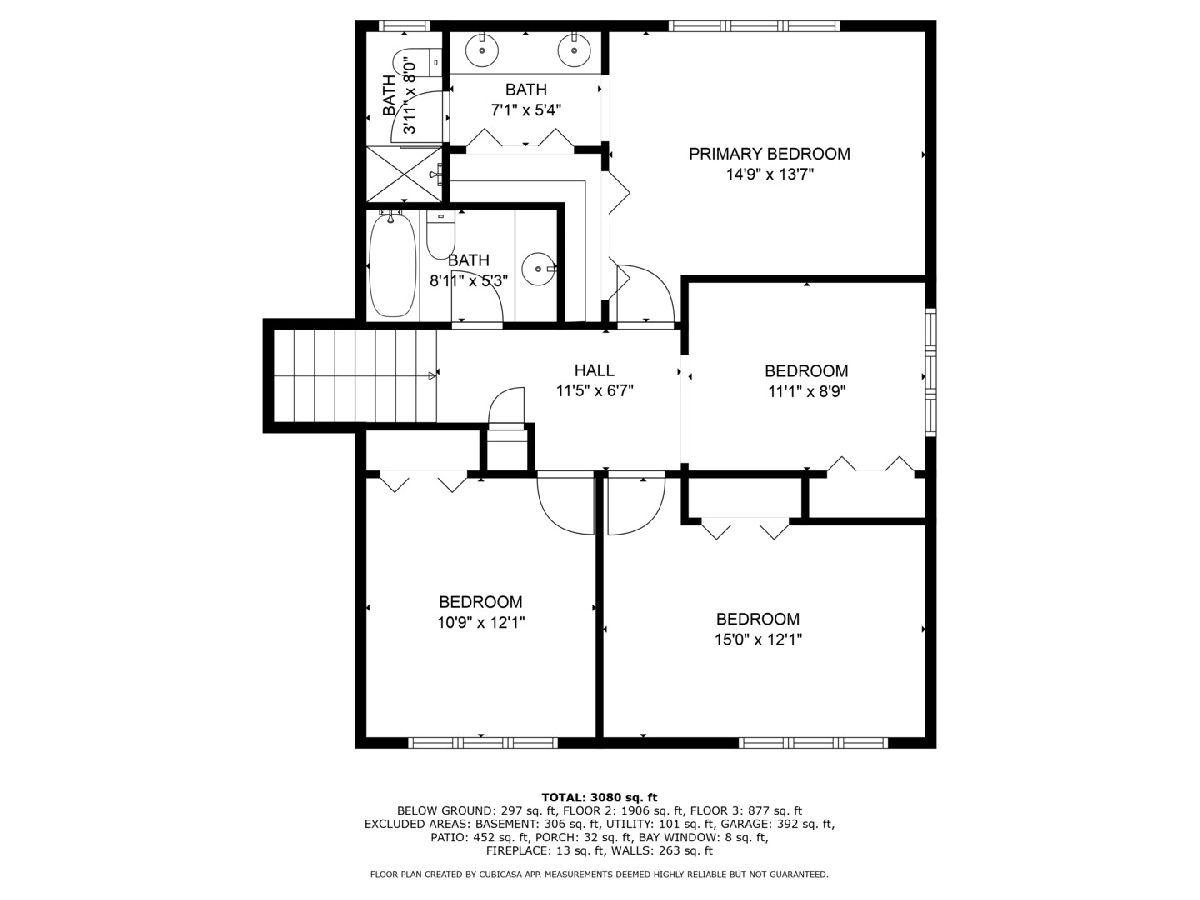
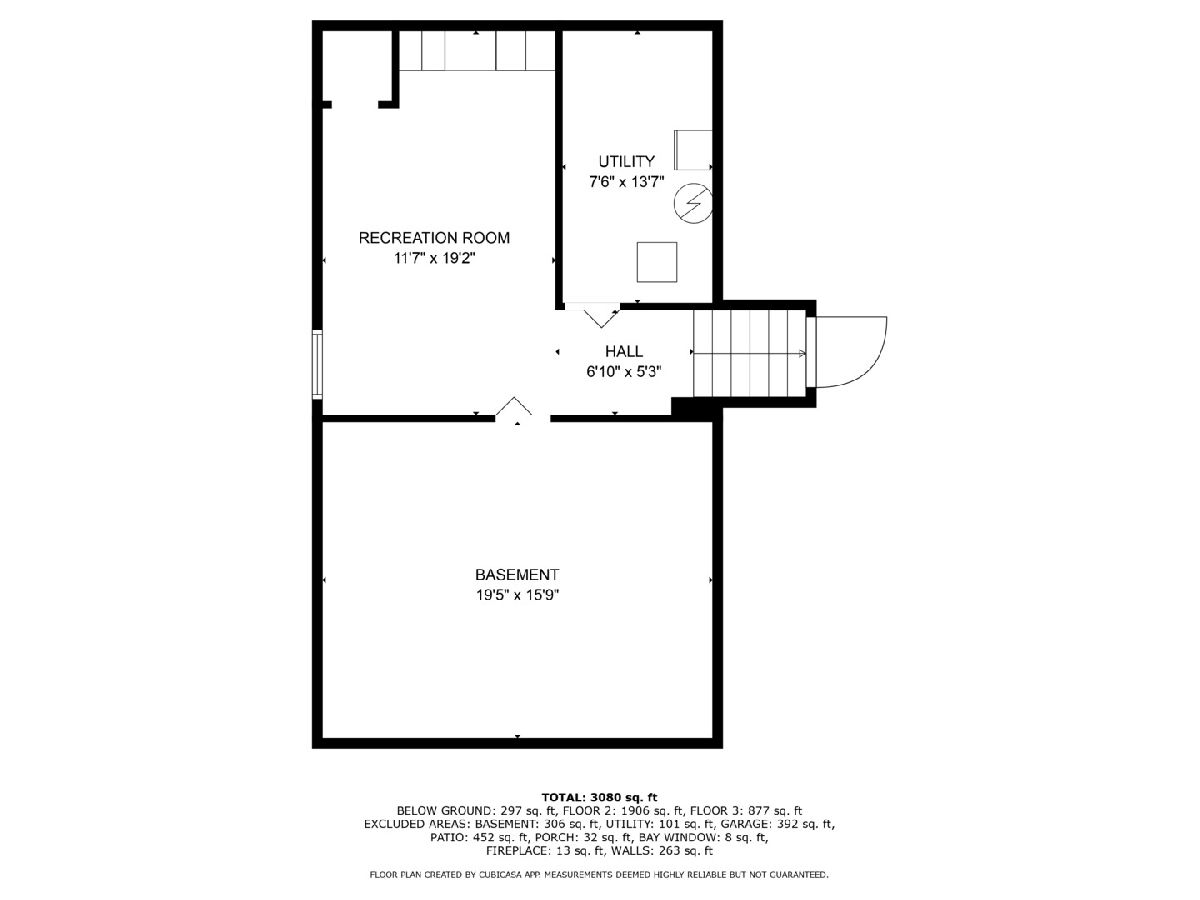
Room Specifics
Total Bedrooms: 5
Bedrooms Above Ground: 5
Bedrooms Below Ground: 0
Dimensions: —
Floor Type: —
Dimensions: —
Floor Type: —
Dimensions: —
Floor Type: —
Dimensions: —
Floor Type: —
Full Bathrooms: 3
Bathroom Amenities: Double Sink
Bathroom in Basement: 0
Rooms: —
Basement Description: —
Other Specifics
| 2 | |
| — | |
| — | |
| — | |
| — | |
| 80x142 | |
| — | |
| — | |
| — | |
| — | |
| Not in DB | |
| — | |
| — | |
| — | |
| — |
Tax History
| Year | Property Taxes |
|---|---|
| 2025 | $9,631 |
Contact Agent
Nearby Similar Homes
Nearby Sold Comparables
Contact Agent
Listing Provided By
Century 21 Circle

