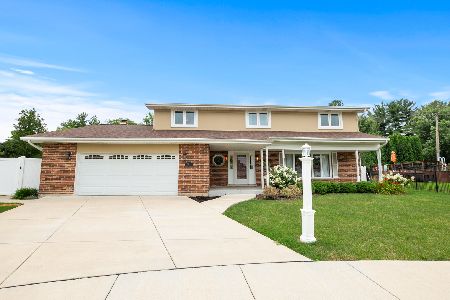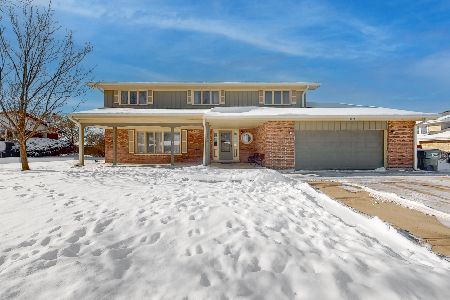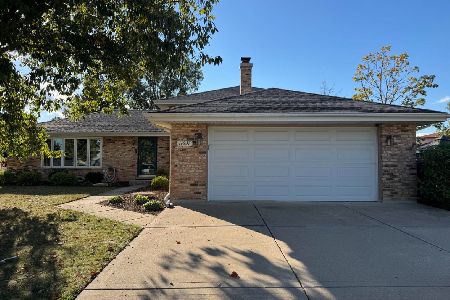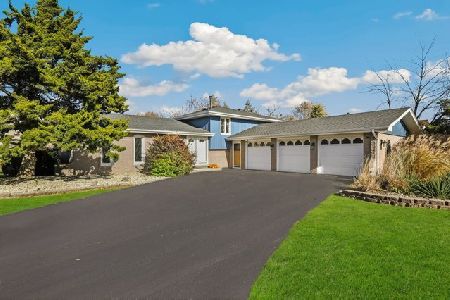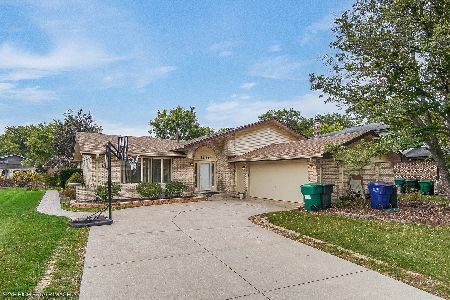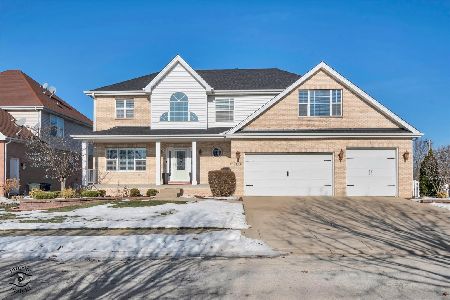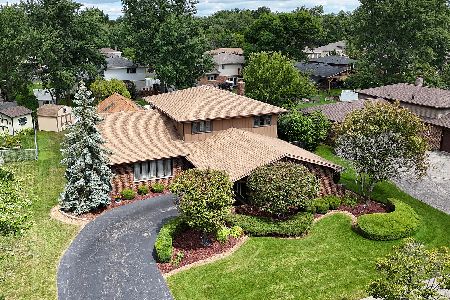98 Ruggles Court, Orland Park, Illinois 60467
$308,000
|
Sold
|
|
| Status: | Closed |
| Sqft: | 1,911 |
| Cost/Sqft: | $161 |
| Beds: | 4 |
| Baths: | 2 |
| Year Built: | 1976 |
| Property Taxes: | $5,434 |
| Days On Market: | 1933 |
| Lot Size: | 0,26 |
Description
SCHEDULE YOUR SHOWING SOON! VERY WELL MAINTAINED 3-4 BEDROOM SPLIT-LEVEL WITH SUB BASEMENT in unincorporated Orland Park (lower taxes)! Home features hardwood and wood laminate floors (on first floor, in 3 bedrooms), office or optional 4th bedroom (approximately 11X9), and full bath, off family room with fireplace and vinyl wood-look, waterproof flooring. Spacious 2nd bedroom is approximately the same size as the main/primary bedroom! Newer stainless steel appliances (including a refrigerator purchased about 3 months ago and a Bosch dishwasher), newer backsplash and countertop (both ~summer 2019). Windows (~2004-2005), newer oak doors. Laundry room on the lower level (not in the basement). Humidifier/UV air treatment. Sidewalk from front to back of home, brick paver patio (~2000), a nice fenced yard with 10x10 custom built shed (~2000) and 2 boxes to plant a garden. Basement is currently a workshop/workout area. Extra storage shelves in garage. Front door Ring door bell and chest freezer in basement are included. Conveniently located - just minutes to 355. Shows well! (Sellers are looking for an end of January closing, with the possibility of closing January 15th or later).
Property Specifics
| Single Family | |
| — | |
| Bi-Level | |
| 1976 | |
| Partial | |
| SPLIT-LEVEL WITH SUB BASEM | |
| No | |
| 0.26 |
| Cook | |
| Heather Estates | |
| 0 / Not Applicable | |
| None | |
| Lake Michigan | |
| Public Sewer | |
| 10822860 | |
| 27063040050000 |
Nearby Schools
| NAME: | DISTRICT: | DISTANCE: | |
|---|---|---|---|
|
High School
Carl Sandburg High School |
230 | Not in DB | |
Property History
| DATE: | EVENT: | PRICE: | SOURCE: |
|---|---|---|---|
| 29 Jan, 2021 | Sold | $308,000 | MRED MLS |
| 8 Oct, 2020 | Under contract | $308,000 | MRED MLS |
| 2 Oct, 2020 | Listed for sale | $308,000 | MRED MLS |





















Room Specifics
Total Bedrooms: 4
Bedrooms Above Ground: 4
Bedrooms Below Ground: 0
Dimensions: —
Floor Type: Wood Laminate
Dimensions: —
Floor Type: Carpet
Dimensions: —
Floor Type: Vinyl
Full Bathrooms: 2
Bathroom Amenities: —
Bathroom in Basement: 0
Rooms: Foyer
Basement Description: Finished
Other Specifics
| 2 | |
| — | |
| Asphalt,Side Drive | |
| Patio, Brick Paver Patio, Storms/Screens | |
| Fenced Yard | |
| 80 X 142 | |
| — | |
| None | |
| Hardwood Floors, Wood Laminate Floors, Some Wood Floors | |
| Range, Dishwasher, Refrigerator, Washer, Dryer | |
| Not in DB | |
| Street Lights, Street Paved | |
| — | |
| — | |
| Wood Burning |
Tax History
| Year | Property Taxes |
|---|---|
| 2021 | $5,434 |
Contact Agent
Nearby Similar Homes
Nearby Sold Comparables
Contact Agent
Listing Provided By
Coldwell Banker Realty

