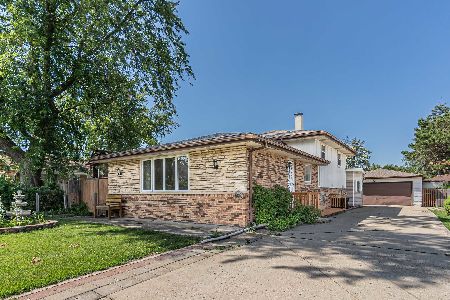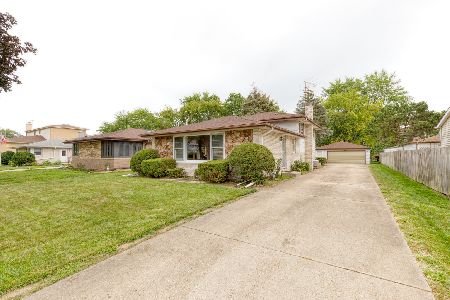94 Westfield Lane, Des Plaines, Illinois 60018
$250,000
|
Sold
|
|
| Status: | Closed |
| Sqft: | 1,318 |
| Cost/Sqft: | $205 |
| Beds: | 4 |
| Baths: | 2 |
| Year Built: | 1972 |
| Property Taxes: | $5,347 |
| Days On Market: | 4296 |
| Lot Size: | 0,00 |
Description
NEW PRICE REDUCTION..OWNER WANTS OFFER..Super nice bi-lvl on quiet dead end street in CHOICE DEVONSHIRE SUBDIV..All natural Oak flrs..Lg eat-in-kitchen with built in breakfast nook..All vinyl Replacement windows add beautiful light to open traffic pattern..Lower Lvl feat. 4th Bdrm, Kitchenette & Sitting Rm perfect for live-in-family w/sep Mudroom out-exit to beautiful private & fully fenced in yard..Roof only 2 yrs
Property Specifics
| Single Family | |
| — | |
| Bi-Level | |
| 1972 | |
| None | |
| — | |
| No | |
| — |
| Cook | |
| Devonshire | |
| 0 / Not Applicable | |
| None | |
| Lake Michigan | |
| Public Sewer | |
| 08586322 | |
| 08244010530000 |
Nearby Schools
| NAME: | DISTRICT: | DISTANCE: | |
|---|---|---|---|
|
Grade School
Devonshire School |
59 | — | |
|
Middle School
Friendship Junior High School |
59 | Not in DB | |
|
High School
Elk Grove High School |
214 | Not in DB | |
Property History
| DATE: | EVENT: | PRICE: | SOURCE: |
|---|---|---|---|
| 15 Sep, 2014 | Sold | $250,000 | MRED MLS |
| 27 Jul, 2014 | Under contract | $270,000 | MRED MLS |
| — | Last price change | $279,900 | MRED MLS |
| 15 Apr, 2014 | Listed for sale | $279,900 | MRED MLS |
| 17 Sep, 2024 | Sold | $383,000 | MRED MLS |
| 29 Jul, 2024 | Under contract | $399,900 | MRED MLS |
| — | Last price change | $409,000 | MRED MLS |
| 13 May, 2024 | Listed for sale | $409,000 | MRED MLS |
Room Specifics
Total Bedrooms: 4
Bedrooms Above Ground: 4
Bedrooms Below Ground: 0
Dimensions: —
Floor Type: Hardwood
Dimensions: —
Floor Type: Hardwood
Dimensions: —
Floor Type: Wood Laminate
Full Bathrooms: 2
Bathroom Amenities: —
Bathroom in Basement: 0
Rooms: Kitchen
Basement Description: Crawl
Other Specifics
| 2 | |
| — | |
| Concrete | |
| Deck, Porch Screened, Storms/Screens | |
| — | |
| 69X154 | |
| — | |
| None | |
| Hardwood Floors, Wood Laminate Floors, In-Law Arrangement | |
| Range, Microwave, Dishwasher, Refrigerator, Washer, Dryer | |
| Not in DB | |
| Sidewalks, Street Lights, Street Paved | |
| — | |
| — | |
| — |
Tax History
| Year | Property Taxes |
|---|---|
| 2014 | $5,347 |
| 2024 | $6,670 |
Contact Agent
Nearby Similar Homes
Nearby Sold Comparables
Contact Agent
Listing Provided By
Coachlight Realty











