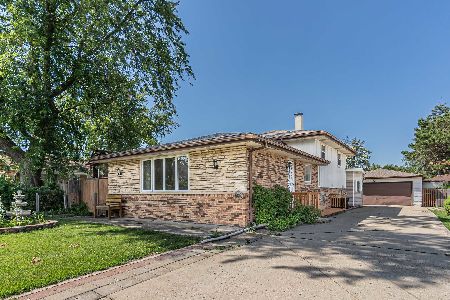1229 Doreen Drive, Des Plaines, Illinois 60018
$320,000
|
Sold
|
|
| Status: | Closed |
| Sqft: | 1,279 |
| Cost/Sqft: | $254 |
| Beds: | 3 |
| Baths: | 2 |
| Year Built: | 1970 |
| Property Taxes: | $2,303 |
| Days On Market: | 1596 |
| Lot Size: | 0,20 |
Description
Bring your decorating ideas to this spacious 3 bedroom, 2 bath Des Plaines home in a friendly, quiet neighborhood. Hardwood floors under carpet on the main level and in all bedrooms, stairs and hallway. Eat-in kitchen has newer gas cooktop, range hood, double ovens and plenty of cabinet space. The lower level has a spacious Family room, full bathroom, laundry/mechanical room, bar for entertaining and large crawl space for storage. Oversized 2.5 car garage perfect for use as a workshop as well as for housing vehicles. Roof is 3 years old and home has been recently painted. Minutes away from Prairie Lakes Park, Sam's Club, Devonshire Elementary School, Friendship Jr. High, grocery stores, restaurants and O'Hare Airport. Welcome home, we look forward to your visit!
Property Specifics
| Single Family | |
| — | |
| Traditional | |
| 1970 | |
| None | |
| — | |
| No | |
| 0.2 |
| Cook | |
| — | |
| 0 / Not Applicable | |
| None | |
| Public | |
| Public Sewer | |
| 11210060 | |
| 08244010550000 |
Nearby Schools
| NAME: | DISTRICT: | DISTANCE: | |
|---|---|---|---|
|
Grade School
Devonshire School |
59 | — | |
|
Middle School
Friendship Junior High School |
59 | Not in DB | |
|
High School
Elk Grove High School |
214 | Not in DB | |
Property History
| DATE: | EVENT: | PRICE: | SOURCE: |
|---|---|---|---|
| 1 Nov, 2021 | Sold | $320,000 | MRED MLS |
| 27 Sep, 2021 | Under contract | $325,000 | MRED MLS |
| — | Last price change | $330,000 | MRED MLS |
| 5 Sep, 2021 | Listed for sale | $330,000 | MRED MLS |
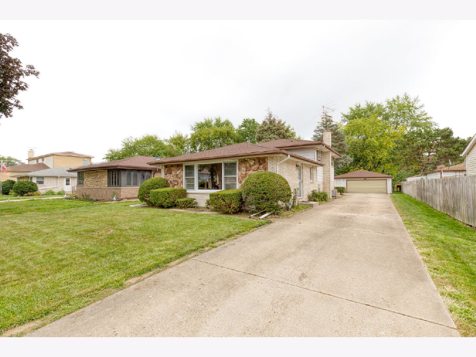
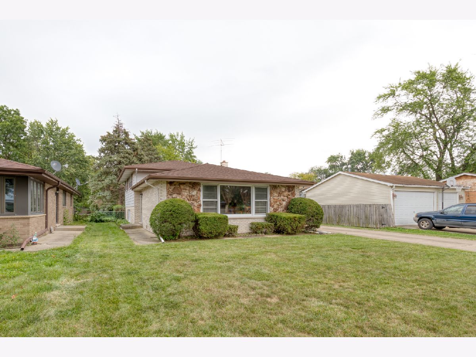
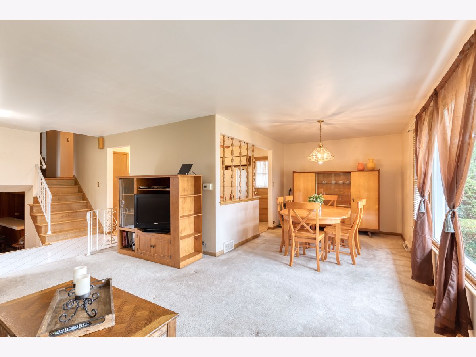
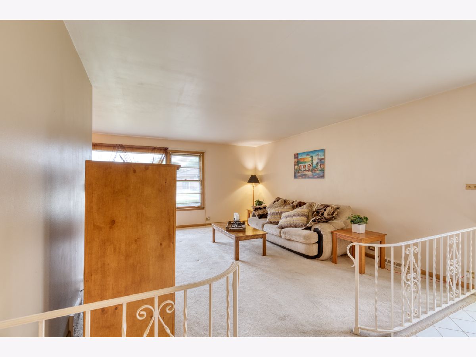
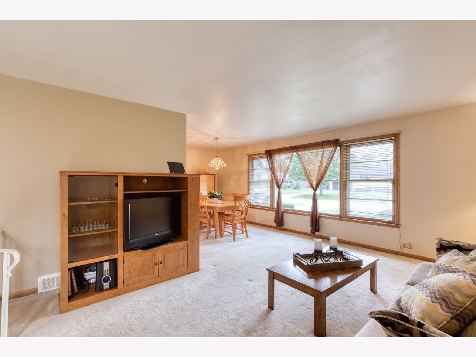
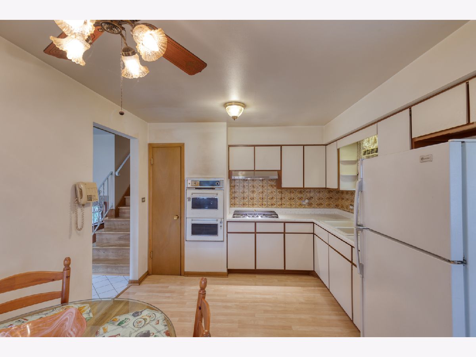
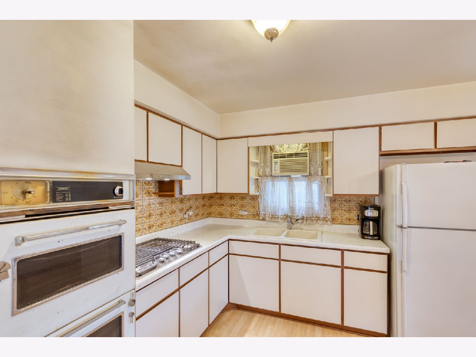
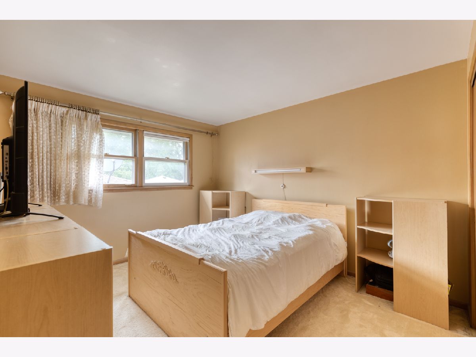
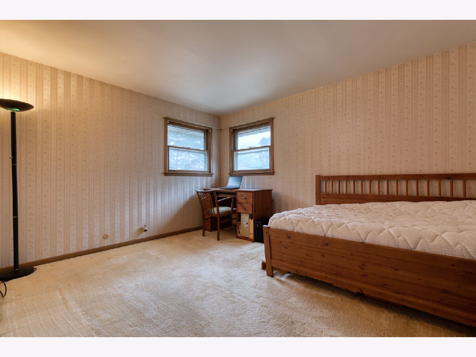
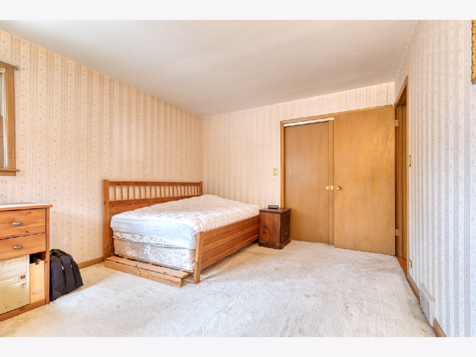
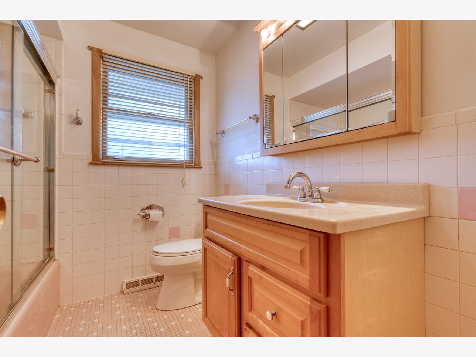
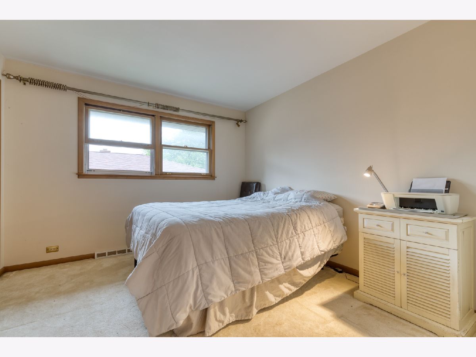
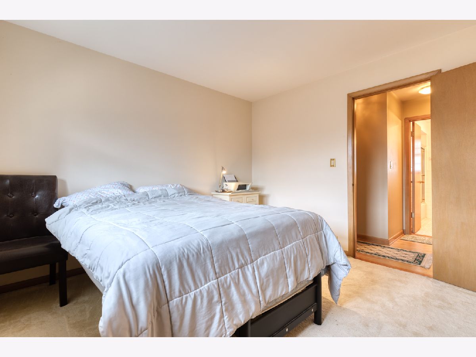
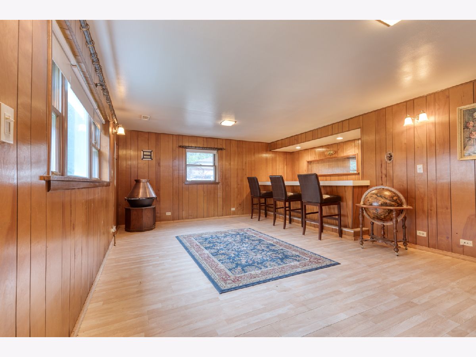
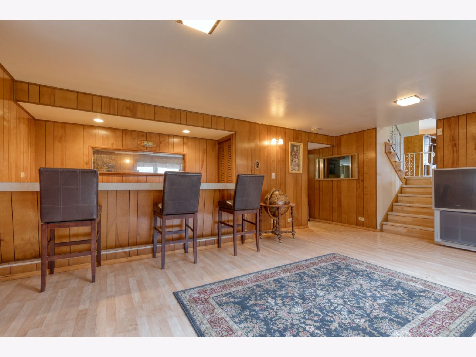
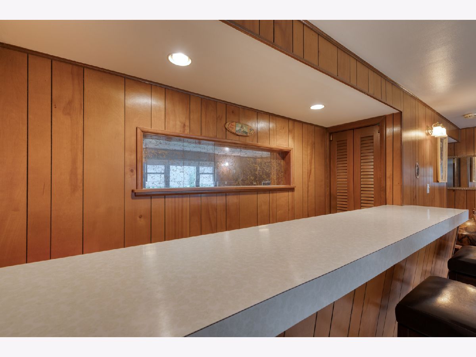
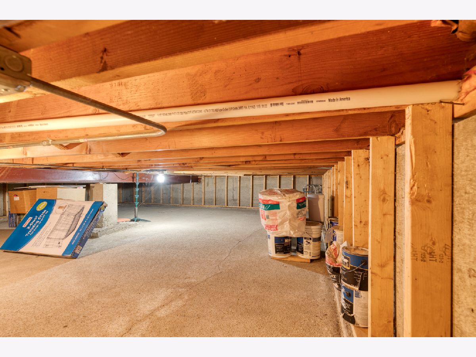
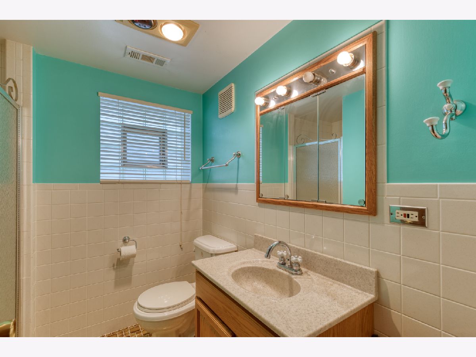
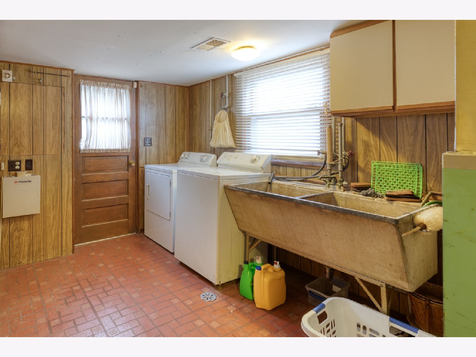
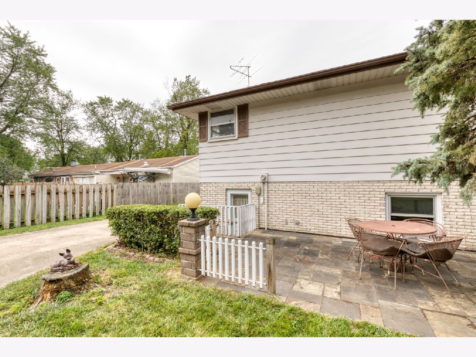
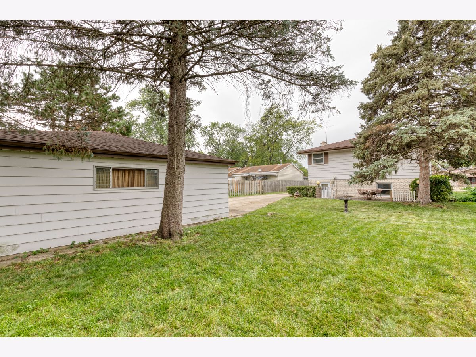
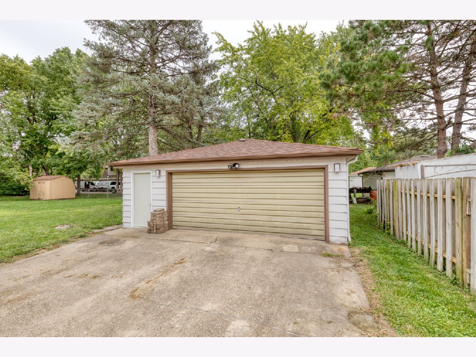
Room Specifics
Total Bedrooms: 3
Bedrooms Above Ground: 3
Bedrooms Below Ground: 0
Dimensions: —
Floor Type: Carpet
Dimensions: —
Floor Type: Carpet
Full Bathrooms: 2
Bathroom Amenities: —
Bathroom in Basement: —
Rooms: Foyer
Basement Description: None
Other Specifics
| 2.5 | |
| Concrete Perimeter | |
| Concrete | |
| Patio | |
| — | |
| 0.199 | |
| — | |
| — | |
| Hardwood Floors, Separate Dining Room | |
| Double Oven, Refrigerator, Cooktop, Range Hood | |
| Not in DB | |
| Curbs, Sidewalks, Street Lights, Street Paved | |
| — | |
| — | |
| — |
Tax History
| Year | Property Taxes |
|---|---|
| 2021 | $2,303 |
Contact Agent
Nearby Similar Homes
Nearby Sold Comparables
Contact Agent
Listing Provided By
Real 1 Realty








