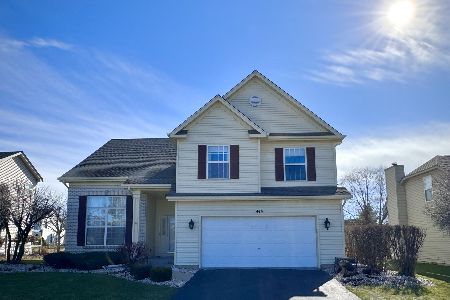940 Asbury Drive, Aurora, Illinois 60502
$357,000
|
Sold
|
|
| Status: | Closed |
| Sqft: | 2,690 |
| Cost/Sqft: | $141 |
| Beds: | 4 |
| Baths: | 4 |
| Year Built: | 1998 |
| Property Taxes: | $9,633 |
| Days On Market: | 5286 |
| Lot Size: | 0,00 |
Description
This One Is A Winner! This Stately Brick Front Home Boasts A Huge Family Room, Large Kitchen & 1st Fl Den. Updated Light Fixtures, New Bathroom Tile, All BR's with Walk-in Closets! The Deep Pour Finished Basement will Blow Your Socks Off, Featuring a Home Theater, Custom Bar, 5th BR & Full Bath! Picture Perfect Backyard with Large Paver Patio, Walk to School & Pool! Minutes to Metra & I-88! This is a Must See!
Property Specifics
| Single Family | |
| — | |
| Traditional | |
| 1998 | |
| Full | |
| BRIDGEPORT | |
| No | |
| — |
| Du Page | |
| Oakhurst North | |
| 147 / Quarterly | |
| Clubhouse,Pool | |
| Public | |
| Public Sewer | |
| 07869866 | |
| 0718411007 |
Nearby Schools
| NAME: | DISTRICT: | DISTANCE: | |
|---|---|---|---|
|
Grade School
Young Elementary School |
204 | — | |
|
Middle School
Granger Middle School |
204 | Not in DB | |
|
High School
Metea Valley High School |
204 | Not in DB | |
Property History
| DATE: | EVENT: | PRICE: | SOURCE: |
|---|---|---|---|
| 8 Jul, 2008 | Sold | $409,900 | MRED MLS |
| 29 Apr, 2008 | Under contract | $409,900 | MRED MLS |
| 24 Apr, 2008 | Listed for sale | $409,900 | MRED MLS |
| 22 Sep, 2011 | Sold | $357,000 | MRED MLS |
| 15 Aug, 2011 | Under contract | $379,900 | MRED MLS |
| 1 Aug, 2011 | Listed for sale | $379,900 | MRED MLS |
Room Specifics
Total Bedrooms: 5
Bedrooms Above Ground: 4
Bedrooms Below Ground: 1
Dimensions: —
Floor Type: Carpet
Dimensions: —
Floor Type: Carpet
Dimensions: —
Floor Type: Carpet
Dimensions: —
Floor Type: —
Full Bathrooms: 4
Bathroom Amenities: Whirlpool,Separate Shower,Double Sink
Bathroom in Basement: 1
Rooms: Bedroom 5,Den,Eating Area,Foyer,Media Room,Recreation Room
Basement Description: Finished
Other Specifics
| 2 | |
| Concrete Perimeter | |
| Asphalt | |
| Patio | |
| Park Adjacent | |
| 51X22X125X67X125 | |
| Full,Unfinished | |
| Full | |
| Vaulted/Cathedral Ceilings, Skylight(s), Bar-Wet, Hardwood Floors | |
| Range, Microwave, Dishwasher, Refrigerator, Washer, Dryer, Disposal | |
| Not in DB | |
| Clubhouse, Pool, Tennis Courts, Sidewalks | |
| — | |
| — | |
| Wood Burning, Attached Fireplace Doors/Screen, Gas Starter |
Tax History
| Year | Property Taxes |
|---|---|
| 2008 | $8,392 |
| 2011 | $9,633 |
Contact Agent
Nearby Similar Homes
Nearby Sold Comparables
Contact Agent
Listing Provided By
Coldwell Banker The Real Estate Group






