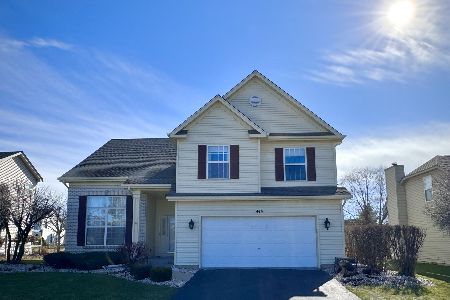948 Asbury Drive, Aurora, Illinois 60502
$338,000
|
Sold
|
|
| Status: | Closed |
| Sqft: | 2,255 |
| Cost/Sqft: | $153 |
| Beds: | 4 |
| Baths: | 3 |
| Year Built: | 1998 |
| Property Taxes: | $9,537 |
| Days On Market: | 2639 |
| Lot Size: | 0,20 |
Description
4br/2.5ba w/finished basement ideally located across the street from park in the coveted 'Oakhurst North' Pool Community w/Tennis, Basketball & Clubhouse! Vaulted family room (speakers) opens to eat-in Kitchen which boasts granite counters/stainless steel appliances, closet pantry, hardwood flooring and walks out to your tranquil backyard & patio. Large Formal Living area & separate Dining Room ideal for entertaining. Generous size bedrooms & closets. Spacious Master Suite w/tray ceiling, walk-in closet, separate tub/shower & dual sinks. Enjoy the professionally finished basement. Newer roof, furnace & hot water tank. Award winning Metea High School (Dist 204) & walking distance to Young Elementary. Convenient to I-88, shopping & the RT59 train station. Absolutely lovely neighborhood with so much to do!
Property Specifics
| Single Family | |
| — | |
| — | |
| 1998 | |
| Full | |
| — | |
| No | |
| 0.2 |
| Du Page | |
| Oakhurst North | |
| 160 / Quarterly | |
| None | |
| Public | |
| Public Sewer | |
| 10125714 | |
| 0718411005 |
Nearby Schools
| NAME: | DISTRICT: | DISTANCE: | |
|---|---|---|---|
|
Grade School
Young Elementary School |
204 | — | |
|
Middle School
Granger Middle School |
204 | Not in DB | |
|
High School
Metea Valley High School |
204 | Not in DB | |
Property History
| DATE: | EVENT: | PRICE: | SOURCE: |
|---|---|---|---|
| 13 May, 2016 | Sold | $344,000 | MRED MLS |
| 14 Apr, 2016 | Under contract | $359,000 | MRED MLS |
| 15 Feb, 2016 | Listed for sale | $359,000 | MRED MLS |
| 1 Aug, 2019 | Sold | $338,000 | MRED MLS |
| 9 Mar, 2019 | Under contract | $345,000 | MRED MLS |
| — | Last price change | $360,000 | MRED MLS |
| 30 Oct, 2018 | Listed for sale | $380,000 | MRED MLS |
Room Specifics
Total Bedrooms: 4
Bedrooms Above Ground: 4
Bedrooms Below Ground: 0
Dimensions: —
Floor Type: Carpet
Dimensions: —
Floor Type: Carpet
Dimensions: —
Floor Type: Carpet
Full Bathrooms: 3
Bathroom Amenities: —
Bathroom in Basement: 0
Rooms: Game Room
Basement Description: Finished
Other Specifics
| 2 | |
| — | |
| Asphalt | |
| — | |
| — | |
| 68X115X70 | |
| Full | |
| Full | |
| Vaulted/Cathedral Ceilings, Hardwood Floors, First Floor Laundry | |
| Range, Microwave, Dishwasher, Refrigerator, Disposal | |
| Not in DB | |
| Clubhouse, Pool, Sidewalks, Street Lights, Street Paved | |
| — | |
| — | |
| Gas Starter |
Tax History
| Year | Property Taxes |
|---|---|
| 2016 | $8,641 |
| 2019 | $9,537 |
Contact Agent
Nearby Similar Homes
Contact Agent
Listing Provided By
@properties






