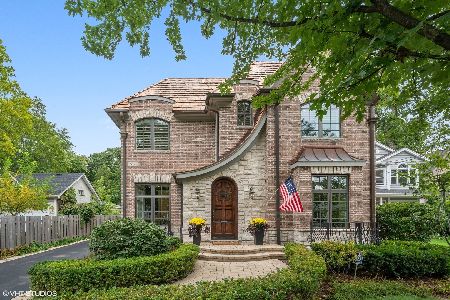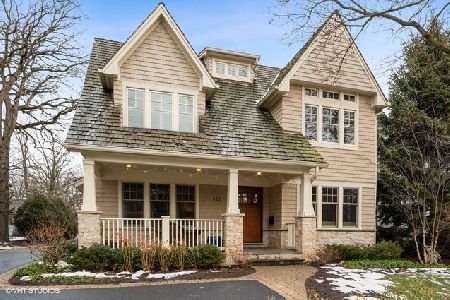940 Ash Street, Winnetka, Illinois 60093
$1,583,500
|
Sold
|
|
| Status: | Closed |
| Sqft: | 5,200 |
| Cost/Sqft: | $327 |
| Beds: | 5 |
| Baths: | 6 |
| Year Built: | 2015 |
| Property Taxes: | $0 |
| Days On Market: | 3565 |
| Lot Size: | 0,00 |
Description
WOW! A MUST SEE DUE TO AMAZING VALUE, QUALITY AND IDEAL LOCATION! EXCEPTIONAL NEW CONSTRUCTION IN PRIME LOCATION! Designed for family & lifestyle, this home offers 4 levels of living with an open, bright floor plan. Built by premier builder, the home has 6 bedrooms / 5.1 Bath, exquisite architectural details & quality throughout, beautiful reclaimed wood floors, incredible Kitchen, Office, retreat Master Suite, Exercise Room, 2 Laundry & Recreation Rooms, Bar, 2 Stone Patios, Pergola & ALL the expected luxury amenities & more - including today's "SMART HOME" technology! An IDEAL LOCATION just blocks to the Village, shops, train, schools, parks, tennis, golf & playfields. A MUST SEE GEM!
Property Specifics
| Single Family | |
| — | |
| — | |
| 2015 | |
| Full | |
| — | |
| No | |
| — |
| Cook | |
| — | |
| 0 / Not Applicable | |
| None | |
| Public | |
| Public Sewer | |
| 09197690 | |
| 05202250010000 |
Nearby Schools
| NAME: | DISTRICT: | DISTANCE: | |
|---|---|---|---|
|
Grade School
Crow Island Elementary School |
36 | — | |
|
Middle School
Carleton W Washburne School |
36 | Not in DB | |
|
High School
New Trier Twp H.s. Northfield/wi |
203 | Not in DB | |
Property History
| DATE: | EVENT: | PRICE: | SOURCE: |
|---|---|---|---|
| 30 Sep, 2013 | Sold | $513,000 | MRED MLS |
| 10 May, 2013 | Under contract | $549,000 | MRED MLS |
| — | Last price change | $589,000 | MRED MLS |
| 30 Mar, 2013 | Listed for sale | $589,000 | MRED MLS |
| 11 Jul, 2016 | Sold | $1,583,500 | MRED MLS |
| 25 May, 2016 | Under contract | $1,699,000 | MRED MLS |
| 17 Apr, 2016 | Listed for sale | $1,699,000 | MRED MLS |
Room Specifics
Total Bedrooms: 6
Bedrooms Above Ground: 5
Bedrooms Below Ground: 1
Dimensions: —
Floor Type: Hardwood
Dimensions: —
Floor Type: Hardwood
Dimensions: —
Floor Type: Hardwood
Dimensions: —
Floor Type: —
Dimensions: —
Floor Type: —
Full Bathrooms: 6
Bathroom Amenities: Separate Shower,Steam Shower,Double Sink,Full Body Spray Shower,Double Shower,Soaking Tub
Bathroom in Basement: 1
Rooms: Bonus Room,Bedroom 5,Bedroom 6,Breakfast Room,Exercise Room,Foyer,Mud Room,Office,Recreation Room
Basement Description: Finished
Other Specifics
| 2 | |
| Concrete Perimeter | |
| — | |
| Patio, Brick Paver Patio, Storms/Screens | |
| Corner Lot,Landscaped,Wooded | |
| 46 X 192 X 43 X 178 | |
| Finished | |
| Full | |
| Vaulted/Cathedral Ceilings, Skylight(s), Bar-Wet, Hardwood Floors, Second Floor Laundry | |
| Range, Microwave, Dishwasher, High End Refrigerator, Washer, Dryer, Disposal, Wine Refrigerator | |
| Not in DB | |
| Tennis Courts, Sidewalks, Street Lights | |
| — | |
| — | |
| Wood Burning, Attached Fireplace Doors/Screen, Gas Starter |
Tax History
| Year | Property Taxes |
|---|---|
| 2013 | $12,916 |
Contact Agent
Nearby Similar Homes
Nearby Sold Comparables
Contact Agent
Listing Provided By
Coldwell Banker Residential










