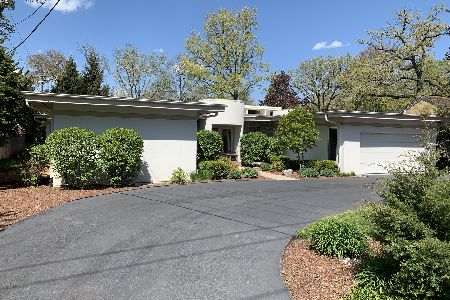940 Brittany Road, Highland Park, Illinois 60035
$1,450,000
|
Sold
|
|
| Status: | Closed |
| Sqft: | 4,248 |
| Cost/Sqft: | $365 |
| Beds: | 5 |
| Baths: | 6 |
| Year Built: | 1965 |
| Property Taxes: | $25,197 |
| Days On Market: | 543 |
| Lot Size: | 0,40 |
Description
Discover the epitome of modern elegance and comfort in this exquisitely maintained custom home. The gourmet kitchen is a chef's paradise, boasting premium stainless steel appliances, including a separate Sub-Zero refrigerator and freezer, Italian cabinetry, a 15-foot leathered granite island, Waterstone faucet, and abundant pantry space. Unwind in the adjacent great room featuring a custom built-in, wood-burning fireplace, and dining area. The spacious dining room, adorned with a Kevin Reilly light fixture, is ideal for hosting family and friends. The versatile living room has two walls of windows that flood the space with natural light. You will also find a main floor bedroom with an en-suite full bath, equipped with built-ins, that is currently being used as an office. Additional main floor highlights include a chic powder room with a quartzite counter and a customized mudroom with built-ins. Upstairs, you'll find four generous bedrooms, three full baths, and a laundry room. The primary suite offers built-in cabinetry, two walk-in closets (one with a dressing table), and a marble bath with a separate shower and tub. A second bedroom features a sunny reading nook, large closet, and en-suite bath with a marble shower, while the remaining bedrooms share another full bath. The expansive basement is a haven for entertainment and fitness, with a rec room, playroom/gameroom, workout room with gym flooring, art/sewing room, and a full bath with a steam shower. Abundant storage includes a cedar closet. The garage features an opaque glass paneled door, Gladiator cabinet system, refrigerator/freezer, epoxy floor, and overhead storage racks. The professionally landscaped backyard is a tranquil oasis with two bluestone patios and a vibrant perennial garden. Located near downtown Highland Park, Ravinia Business District, Ravinia Festival, the Metra, and Green Bay Trail, this home is truly one-of-a-kind.
Property Specifics
| Single Family | |
| — | |
| — | |
| 1965 | |
| — | |
| — | |
| No | |
| 0.4 |
| Lake | |
| — | |
| — / Not Applicable | |
| — | |
| — | |
| — | |
| 12090791 | |
| 16263010270000 |
Nearby Schools
| NAME: | DISTRICT: | DISTANCE: | |
|---|---|---|---|
|
Grade School
Indian Trail Elementary School |
112 | — | |
|
Middle School
Edgewood Middle School |
112 | Not in DB | |
|
High School
Highland Park High School |
113 | Not in DB | |
Property History
| DATE: | EVENT: | PRICE: | SOURCE: |
|---|---|---|---|
| 28 Oct, 2024 | Sold | $1,450,000 | MRED MLS |
| 3 Jul, 2024 | Under contract | $1,550,000 | MRED MLS |
| 27 Jun, 2024 | Listed for sale | $1,550,000 | MRED MLS |
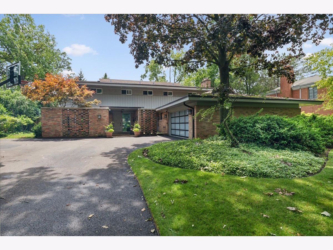
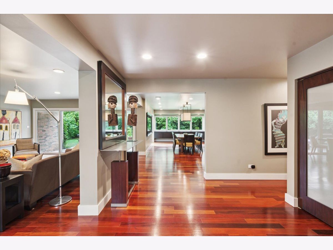
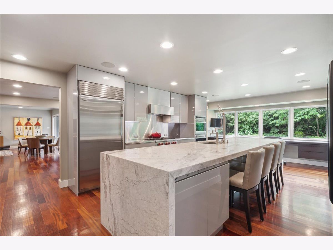
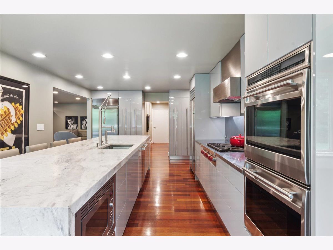
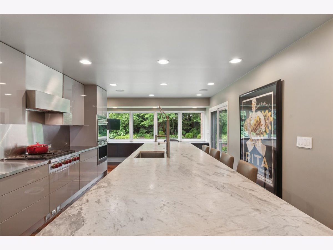
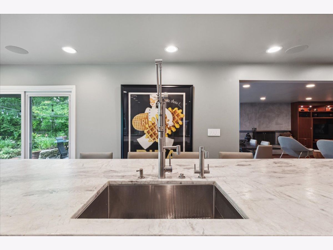
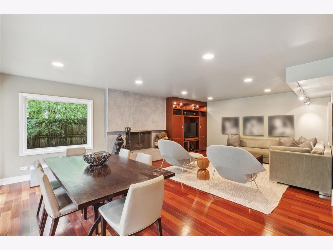
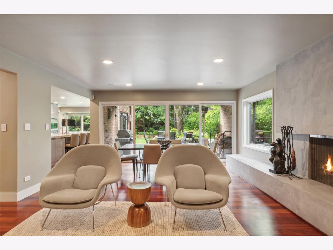
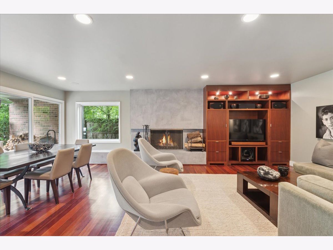
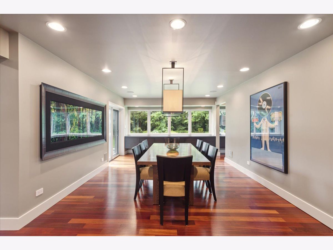
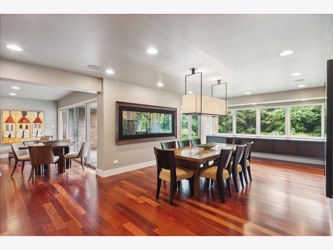
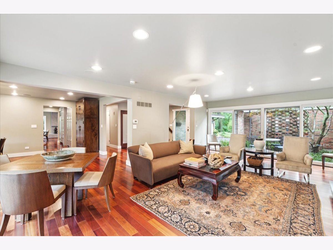
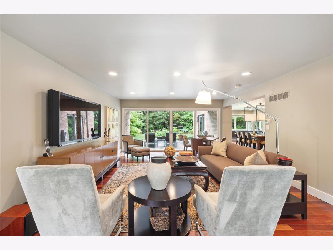
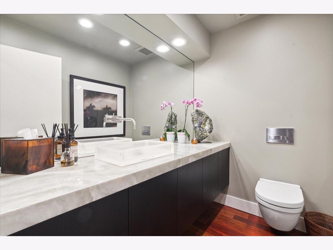
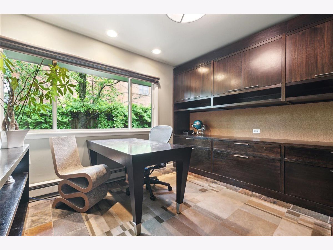
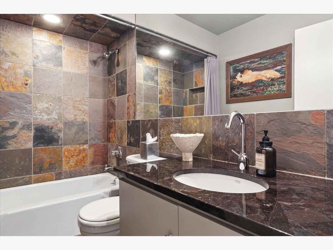
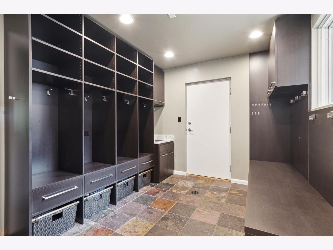
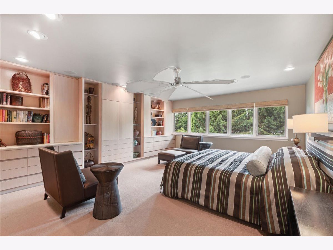
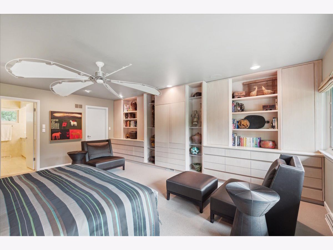
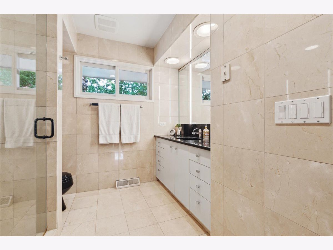
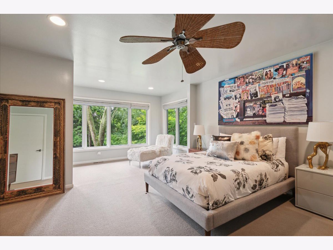
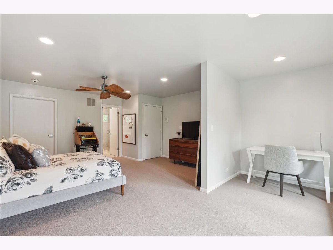
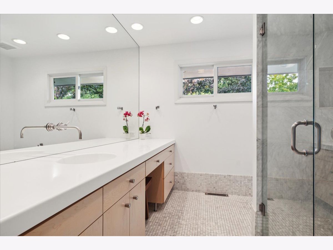
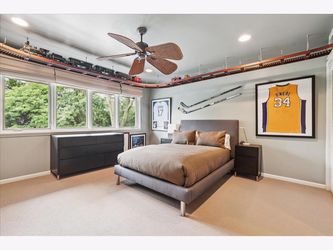
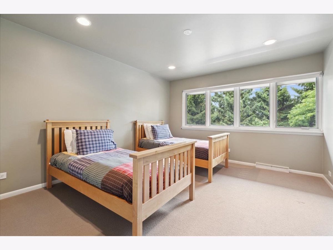
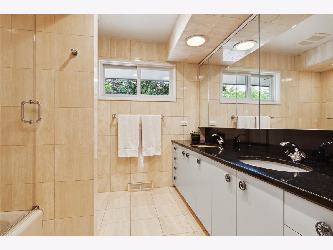
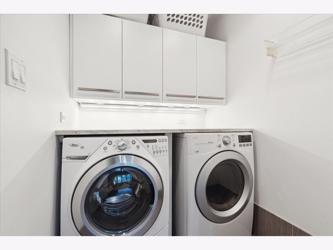
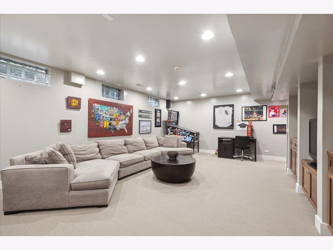
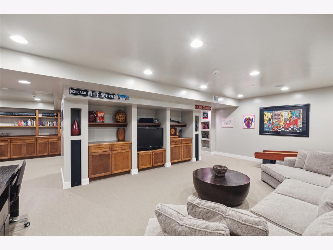
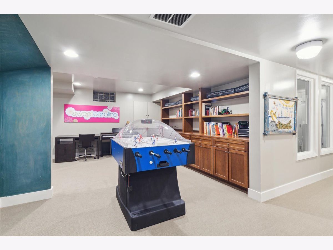
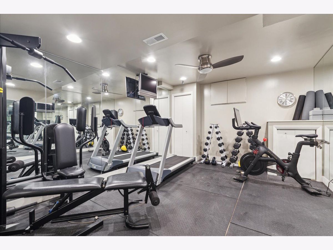
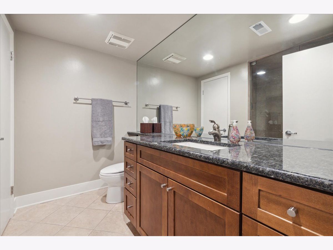
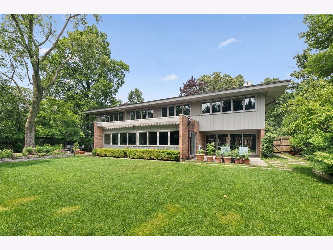
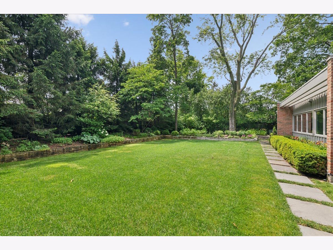
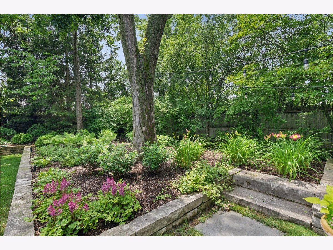
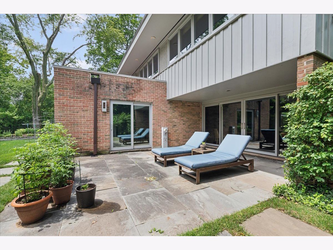
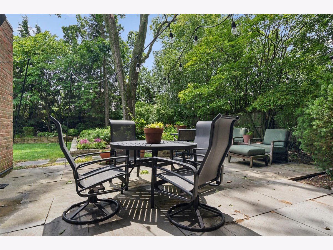
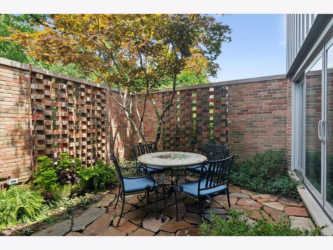
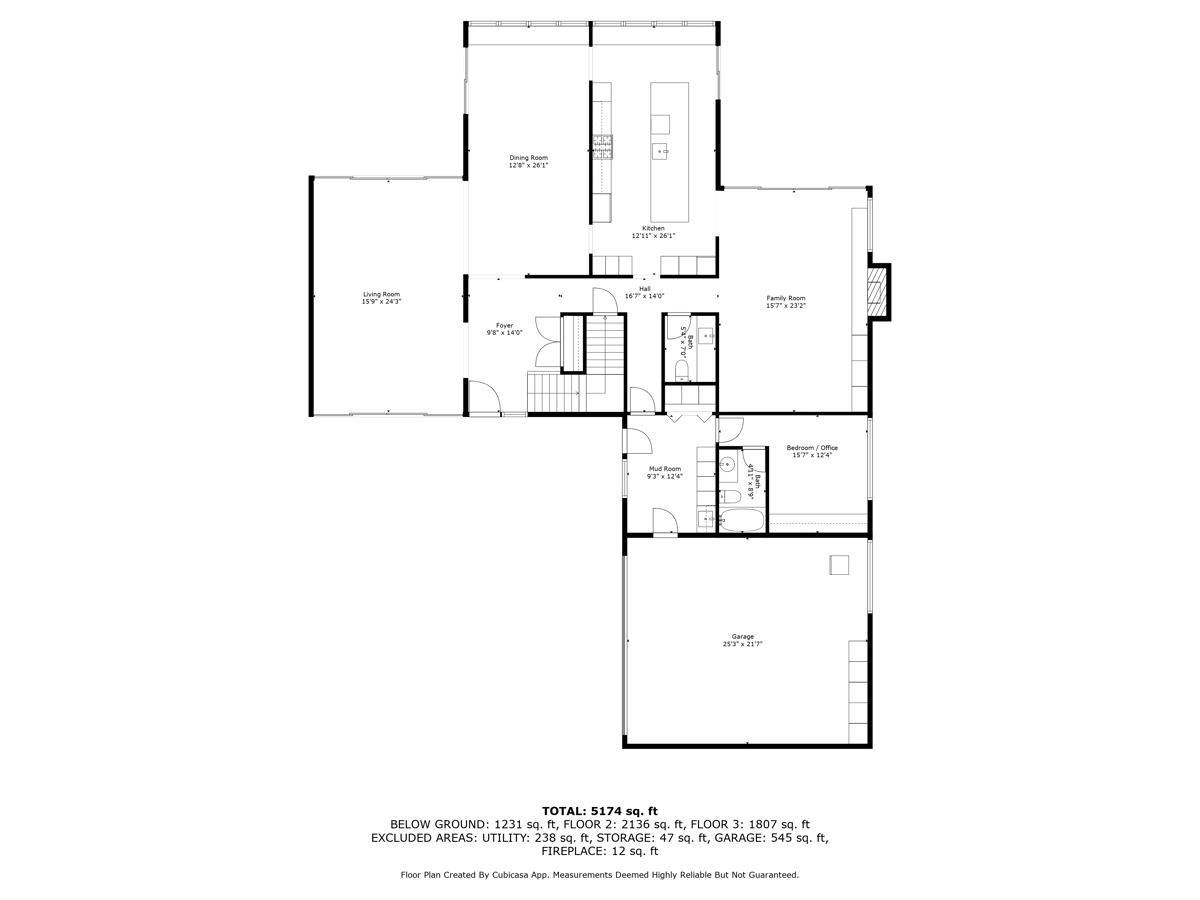
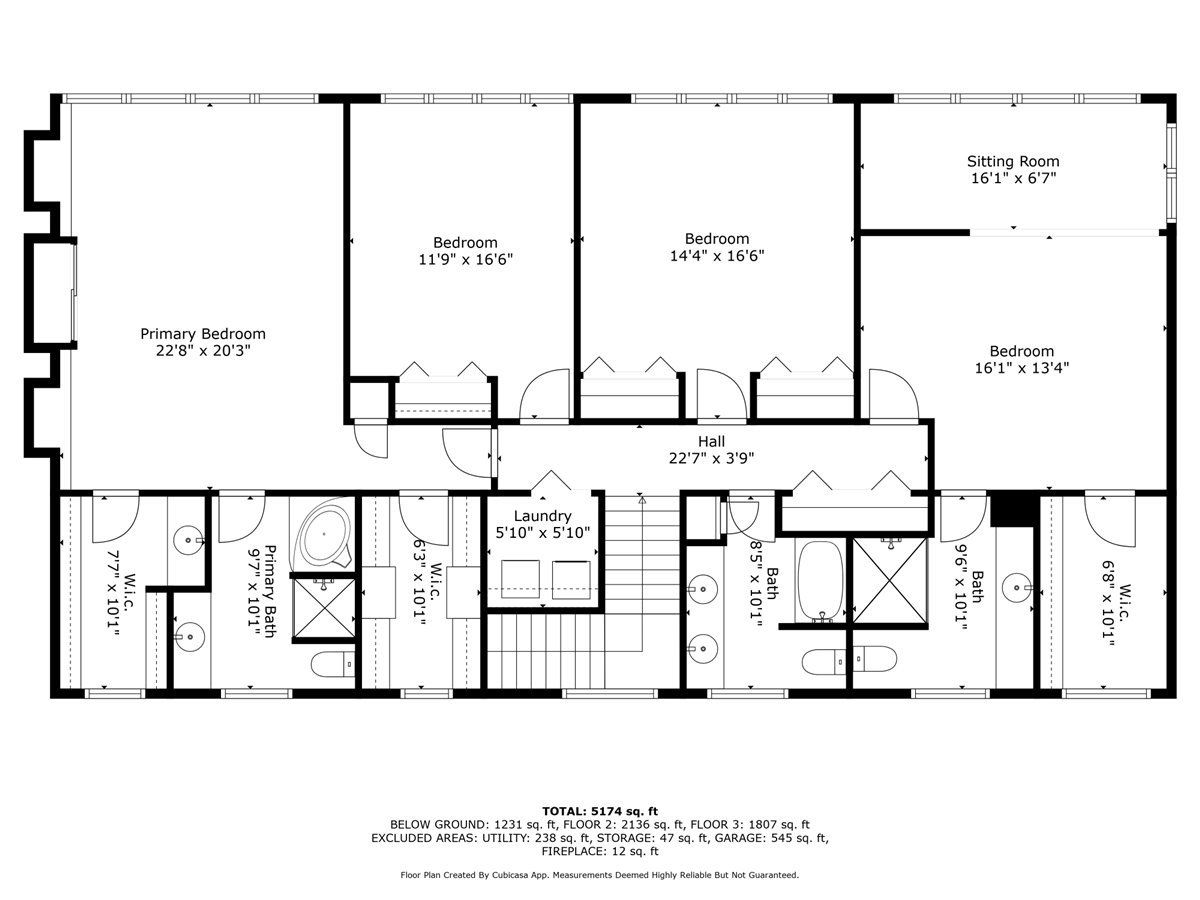
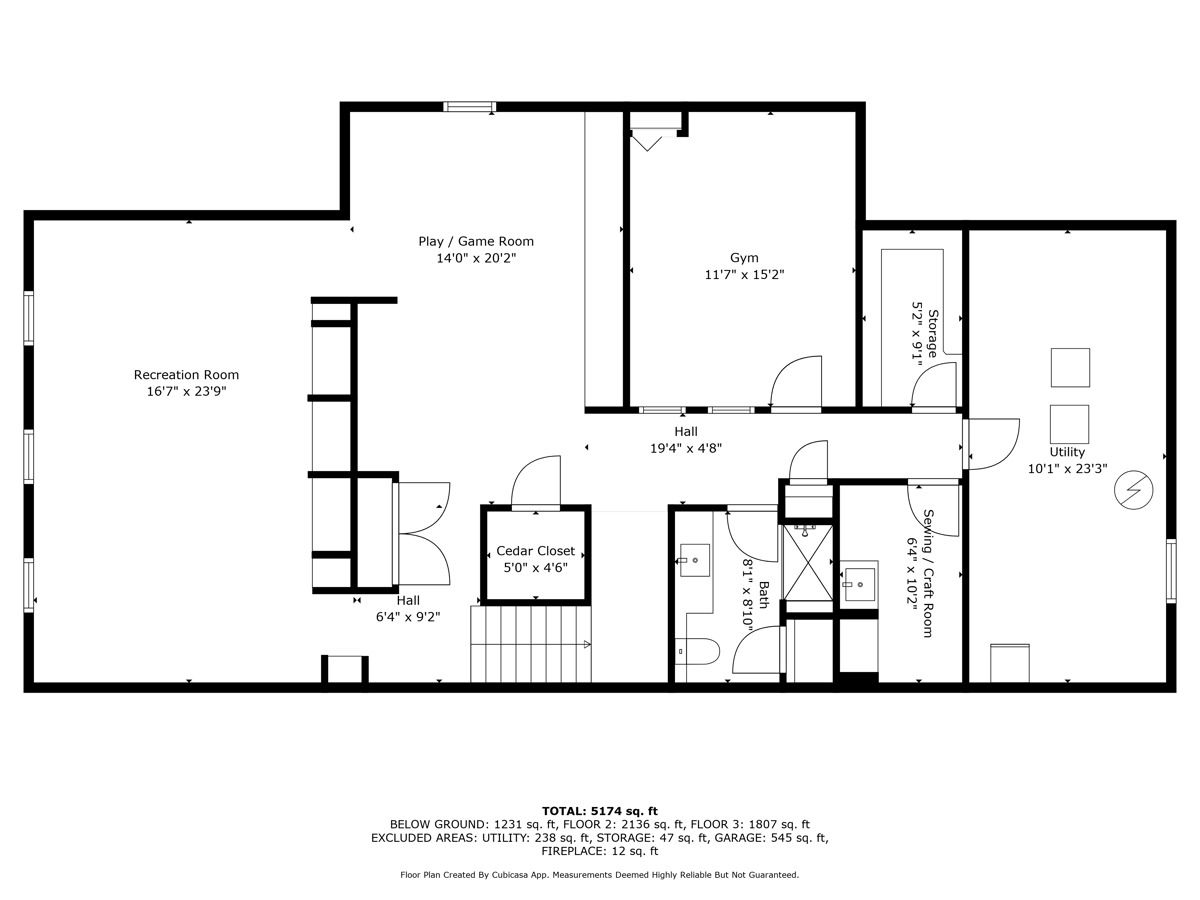
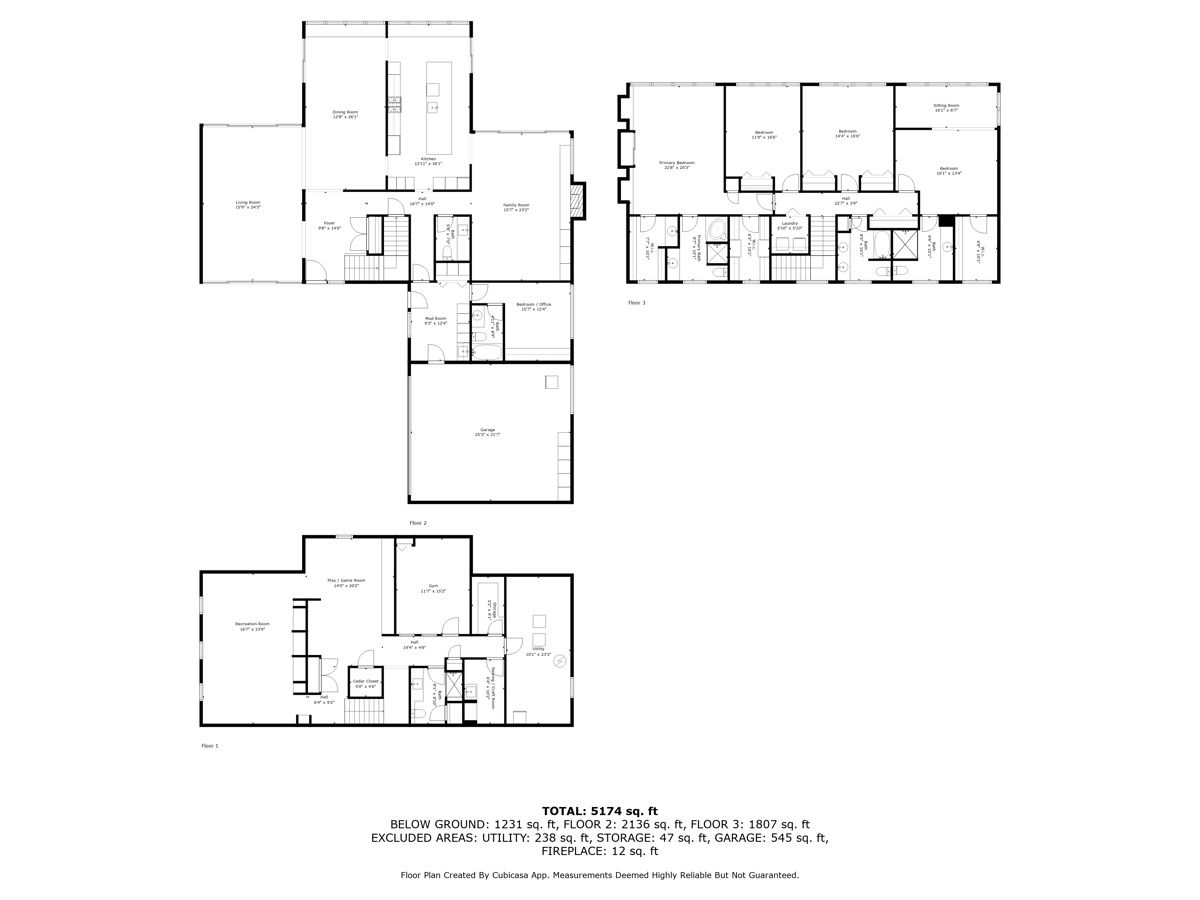
Room Specifics
Total Bedrooms: 5
Bedrooms Above Ground: 5
Bedrooms Below Ground: 0
Dimensions: —
Floor Type: —
Dimensions: —
Floor Type: —
Dimensions: —
Floor Type: —
Dimensions: —
Floor Type: —
Full Bathrooms: 6
Bathroom Amenities: Separate Shower,Double Sink,Soaking Tub
Bathroom in Basement: 1
Rooms: —
Basement Description: Finished,Crawl,Egress Window,Rec/Family Area
Other Specifics
| 2.5 | |
| — | |
| Asphalt,Brick | |
| — | |
| — | |
| 200 X 87 | |
| Pull Down Stair,Unfinished | |
| — | |
| — | |
| — | |
| Not in DB | |
| — | |
| — | |
| — | |
| — |
Tax History
| Year | Property Taxes |
|---|---|
| 2024 | $25,197 |
Contact Agent
Nearby Similar Homes
Nearby Sold Comparables
Contact Agent
Listing Provided By
Engel & Voelkers Chicago North Shore


