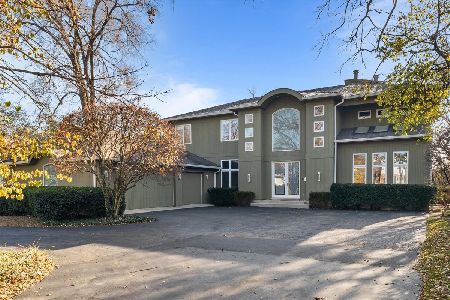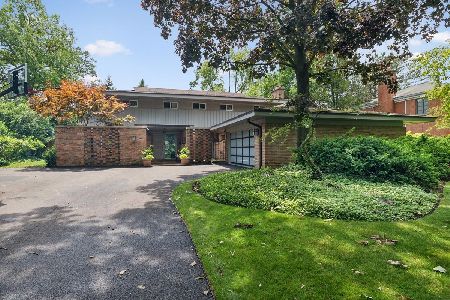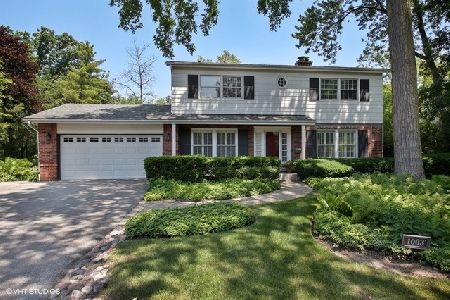970 Brittany Road, Highland Park, Illinois 60035
$755,000
|
Sold
|
|
| Status: | Closed |
| Sqft: | 3,490 |
| Cost/Sqft: | $229 |
| Beds: | 4 |
| Baths: | 3 |
| Year Built: | 1954 |
| Property Taxes: | $15,185 |
| Days On Market: | 2765 |
| Lot Size: | 0,39 |
Description
Spectacular, Move-In Ready ~3500 sq. ft. Mid-Century Ranch with an Open Concept Floor Plan and California Flair loaded with Architectural Detailing. Sunny and bright year round -custom-built with soaring ceilings and the finest materials, this home brings the outside in. Meticulously updated with design integrity and luxury finishes, the gourmet white kitchen w/stainless steel appliances & leathered granite counters opens to the big, bright family room, with incredible lannen stone fireplace and hearth, overlooking the serene patio and rear yard, and having access to the fantastic screened porch. Beautiful living room and dining room with vaulted ceilings, lannen stone, and walls of windows. Gorgeous master suite with luxury bath and custom closets. 1st floor office (or add'l. bedroom) with adjacent full bath and separate entrance is ideal for anyone seeing clients. 3 additional, large, sunny bedrooms w/ custom closets. Whole house water filtration system. Magnificent landscapes. WOW
Property Specifics
| Single Family | |
| — | |
| — | |
| 1954 | |
| Partial | |
| — | |
| No | |
| 0.39 |
| Lake | |
| — | |
| 0 / Not Applicable | |
| None | |
| Lake Michigan | |
| Public Sewer | |
| 09957822 | |
| 16263010250000 |
Nearby Schools
| NAME: | DISTRICT: | DISTANCE: | |
|---|---|---|---|
|
Grade School
Indian Trail Elementary School |
112 | — | |
|
Middle School
Edgewood Middle School |
112 | Not in DB | |
|
High School
Highland Park High School |
113 | Not in DB | |
Property History
| DATE: | EVENT: | PRICE: | SOURCE: |
|---|---|---|---|
| 27 Sep, 2018 | Sold | $755,000 | MRED MLS |
| 14 Aug, 2018 | Under contract | $799,000 | MRED MLS |
| — | Last price change | $825,000 | MRED MLS |
| 28 May, 2018 | Listed for sale | $825,000 | MRED MLS |
Room Specifics
Total Bedrooms: 4
Bedrooms Above Ground: 4
Bedrooms Below Ground: 0
Dimensions: —
Floor Type: Carpet
Dimensions: —
Floor Type: Carpet
Dimensions: —
Floor Type: Carpet
Full Bathrooms: 3
Bathroom Amenities: Separate Shower,Double Sink
Bathroom in Basement: 0
Rooms: Office,Recreation Room,Screened Porch
Basement Description: Partially Finished
Other Specifics
| 2.5 | |
| Concrete Perimeter | |
| Asphalt,Brick | |
| Patio, Porch | |
| Landscaped | |
| 85X200 | |
| — | |
| Full | |
| Vaulted/Cathedral Ceilings, Skylight(s), First Floor Bedroom, First Floor Full Bath | |
| Double Oven, Dishwasher, High End Refrigerator, Washer, Dryer, Disposal, Stainless Steel Appliance(s) | |
| Not in DB | |
| — | |
| — | |
| — | |
| Gas Log, Gas Starter |
Tax History
| Year | Property Taxes |
|---|---|
| 2018 | $15,185 |
Contact Agent
Nearby Similar Homes
Nearby Sold Comparables
Contact Agent
Listing Provided By
Coldwell Banker Residential






