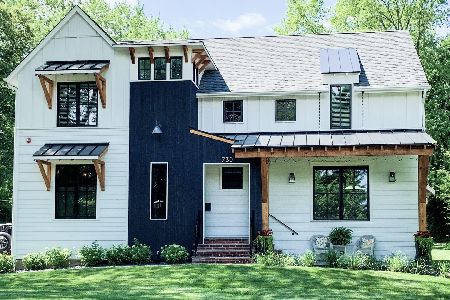940 Burridge Court, Libertyville, Illinois 60048
$719,000
|
Sold
|
|
| Status: | Closed |
| Sqft: | 3,358 |
| Cost/Sqft: | $217 |
| Beds: | 4 |
| Baths: | 4 |
| Year Built: | 1983 |
| Property Taxes: | $18,216 |
| Days On Market: | 2234 |
| Lot Size: | 0,53 |
Description
Located on a coveted quiet cul-de-sac on a tree-lined yard, this perfectly maintained home in the heart of Libertyville is within walking distance of parks, schools, train and downtown! First floor features formal living and dining rooms; perfect for entertaining. Spacious family room with dramatic stone fireplace and large picture window overlooking the patio, deck, pool & yard, features new accent wall with custom built cabinets. Updated gourmet kitchen with an abundance of cabinetry, center island with breakfast bar with granite counters, sub-zero fridge and eating area with slider leading to deck. Main level also features a spacious office. Upstairs is a large master suite with walk-in closet, double bowl vanity with granite counters, soaking tub, shower and door leading to private balcony. Three additional bedrooms with hardwood floors & generous closet space and a full bathroom complete the second floor. Finished basement with large recreation & game rooms, wet bar, full bath & plenty of storage. Huge fenced-in yard includes spectacular new paver patio with gas start fireplace & dog run with putting green turf, deck, gazebo and in-ground pool with new custom removable & lockable child safety pool fence. Recent updates since 2016 include: new driveway and walkway, Keyth - whole house alarm system, new first floor half bath and new stone flooring in bath & Foyer, new carpet on first floor & basement, kitchen cabinets refinished, hardwood floors refinished, entire house painted - inside & out, new accent wall with custom built cabinets in family room, attic - insulation and lighting installed - ready for drywall and finishing, replaced Sump pump & added battery backup system, new paver patio with gas start fireplace & putting green turf area for dogs, new custom removable & lockable child safety pool fence. Wonderful property, just move right in!
Property Specifics
| Single Family | |
| — | |
| Colonial | |
| 1983 | |
| Full | |
| — | |
| No | |
| 0.53 |
| Lake | |
| — | |
| 0 / Not Applicable | |
| None | |
| Lake Michigan | |
| Public Sewer | |
| 10610154 | |
| 11202210060000 |
Nearby Schools
| NAME: | DISTRICT: | DISTANCE: | |
|---|---|---|---|
|
Grade School
Rockland Elementary School |
70 | — | |
|
Middle School
Highland Middle School |
70 | Not in DB | |
|
High School
Libertyville High School |
128 | Not in DB | |
Property History
| DATE: | EVENT: | PRICE: | SOURCE: |
|---|---|---|---|
| 30 Jun, 2016 | Sold | $735,000 | MRED MLS |
| 14 May, 2016 | Under contract | $749,000 | MRED MLS |
| 11 May, 2016 | Listed for sale | $749,000 | MRED MLS |
| 1 May, 2020 | Sold | $719,000 | MRED MLS |
| 17 Feb, 2020 | Under contract | $729,000 | MRED MLS |
| — | Last price change | $749,000 | MRED MLS |
| 14 Jan, 2020 | Listed for sale | $789,000 | MRED MLS |
Room Specifics
Total Bedrooms: 4
Bedrooms Above Ground: 4
Bedrooms Below Ground: 0
Dimensions: —
Floor Type: Hardwood
Dimensions: —
Floor Type: Hardwood
Dimensions: —
Floor Type: Hardwood
Full Bathrooms: 4
Bathroom Amenities: Separate Shower,Double Sink,Soaking Tub
Bathroom in Basement: 1
Rooms: Office,Recreation Room,Workshop,Foyer,Storage,Bonus Room,Attic
Basement Description: Finished,Other
Other Specifics
| 2 | |
| Concrete Perimeter | |
| Concrete | |
| Balcony, Deck, Hot Tub, In Ground Pool, Storms/Screens | |
| Cul-De-Sac,Fenced Yard,Landscaped,Wooded | |
| 24X20X149X148X119X159 | |
| — | |
| Full | |
| Bar-Wet, Hardwood Floors, First Floor Laundry | |
| Microwave, Dishwasher, High End Refrigerator, Bar Fridge, Washer, Dryer, Disposal, Cooktop, Built-In Oven | |
| Not in DB | |
| Park, Street Paved | |
| — | |
| — | |
| Attached Fireplace Doors/Screen, Gas Log, Gas Starter |
Tax History
| Year | Property Taxes |
|---|---|
| 2016 | $16,199 |
| 2020 | $18,216 |
Contact Agent
Nearby Similar Homes
Nearby Sold Comparables
Contact Agent
Listing Provided By
@properties










