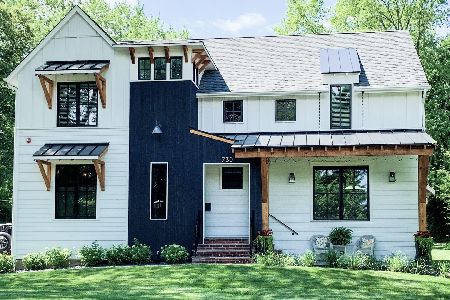940 Burridge Court, Libertyville, Illinois 60048
$735,000
|
Sold
|
|
| Status: | Closed |
| Sqft: | 3,358 |
| Cost/Sqft: | $223 |
| Beds: | 4 |
| Baths: | 4 |
| Year Built: | 1983 |
| Property Taxes: | $16,199 |
| Days On Market: | 3577 |
| Lot Size: | 0,53 |
Description
Nestled on a quiet cul-de-sac on a tree-lined yard this perfectly maintained home in the heart of Libertyville is within walking distance of parks, schools, train and downtown! Formal living and dining rooms; perfect for entertaining. Sunken family room w/dramatic stone fireplace and large picture window overlooking the yard. Gourmet kitchen with an abundance of cabinetry, Corian counters, center island with breakfast bar with granite counters, sub-zero fridge and eating area with slider leading to deck. Main level den/office w/bookshelves. Sumptuous master suite with large walk-in closet, double bowl vanity with granite counters, soaking tub, shower and door leading to private balcony. Three additional bedrooms w/hardwood floors & generous closet space and a full bathroom complete the second floor. Finished basement w/large REC & game rooms, wet bar, full bath & storage galore. Resort-like fenced yard includes oversized deck, gazebo and in-ground pool. A must see!
Property Specifics
| Single Family | |
| — | |
| Colonial | |
| 1983 | |
| Full | |
| — | |
| No | |
| 0.53 |
| Lake | |
| — | |
| 0 / Not Applicable | |
| None | |
| Lake Michigan | |
| Public Sewer | |
| 09222560 | |
| 11202210060000 |
Nearby Schools
| NAME: | DISTRICT: | DISTANCE: | |
|---|---|---|---|
|
Grade School
Rockland Elementary School |
70 | — | |
|
Middle School
Highland Middle School |
70 | Not in DB | |
|
High School
Libertyville High School |
128 | Not in DB | |
Property History
| DATE: | EVENT: | PRICE: | SOURCE: |
|---|---|---|---|
| 30 Jun, 2016 | Sold | $735,000 | MRED MLS |
| 14 May, 2016 | Under contract | $749,000 | MRED MLS |
| 11 May, 2016 | Listed for sale | $749,000 | MRED MLS |
| 1 May, 2020 | Sold | $719,000 | MRED MLS |
| 17 Feb, 2020 | Under contract | $729,000 | MRED MLS |
| — | Last price change | $749,000 | MRED MLS |
| 14 Jan, 2020 | Listed for sale | $789,000 | MRED MLS |
Room Specifics
Total Bedrooms: 4
Bedrooms Above Ground: 4
Bedrooms Below Ground: 0
Dimensions: —
Floor Type: Hardwood
Dimensions: —
Floor Type: Hardwood
Dimensions: —
Floor Type: Hardwood
Full Bathrooms: 4
Bathroom Amenities: Separate Shower,Double Sink,Soaking Tub
Bathroom in Basement: 1
Rooms: Den,Foyer,Game Room,Recreation Room,Storage,Workshop
Basement Description: Other
Other Specifics
| 2 | |
| Concrete Perimeter | |
| Concrete | |
| Balcony, Deck, Hot Tub, Gazebo, In Ground Pool, Storms/Screens | |
| Cul-De-Sac,Fenced Yard,Landscaped,Wooded | |
| 24X20X149X148X119X159 | |
| — | |
| Full | |
| Bar-Wet, Hardwood Floors, First Floor Laundry | |
| Range, Microwave, Dishwasher, High End Refrigerator, Bar Fridge | |
| Not in DB | |
| Street Paved | |
| — | |
| — | |
| Attached Fireplace Doors/Screen, Gas Log, Gas Starter |
Tax History
| Year | Property Taxes |
|---|---|
| 2016 | $16,199 |
| 2020 | $18,216 |
Contact Agent
Nearby Similar Homes
Nearby Sold Comparables
Contact Agent
Listing Provided By
RE/MAX Suburban










