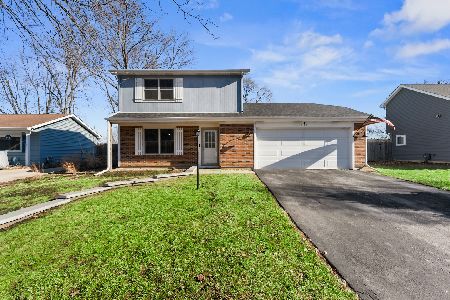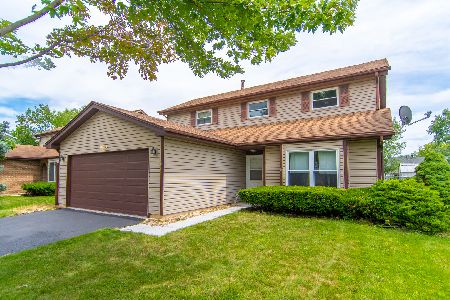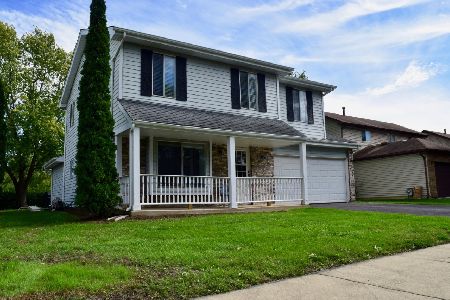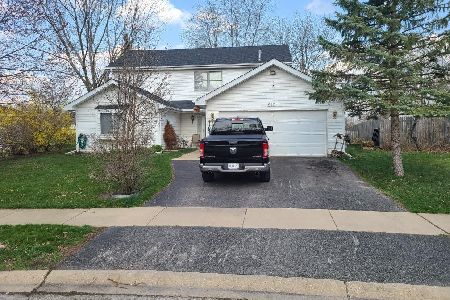940 Camden Lane, Aurora, Illinois 60504
$315,000
|
Sold
|
|
| Status: | Closed |
| Sqft: | 1,626 |
| Cost/Sqft: | $172 |
| Beds: | 3 |
| Baths: | 2 |
| Year Built: | 1985 |
| Property Taxes: | $6,256 |
| Days On Market: | 930 |
| Lot Size: | 0,00 |
Description
Welcome to this charming home located in the highly sought-after 204 school district. This property features 3 bedrooms, each with it own large closet, with the primary bedroom offering a spacious walk-in closet. As you approach, the brick front of the home creates a warm and inviting feel, setting the tone for what awaits inside. Step through the front door and discover a great layout including a large foyer, living room, family room, dining room, 1 full bath and 1 half bath, 4 bedrooms with one located in the basement and a full basement which is partially finished, providing ample storage space for all your needs. The interior of this home has new carpeting and a fresh coat of paint. The eat-in kitchen provides a cozy space for enjoying meals with loved ones. Don't miss the chance to make this property your new home. Schedule a showing today and experience the charm and convenience this home has to offer!
Property Specifics
| Single Family | |
| — | |
| — | |
| 1985 | |
| — | |
| — | |
| No | |
| — |
| Du Page | |
| Georgetown Commons | |
| — / Not Applicable | |
| — | |
| — | |
| — | |
| 11823868 | |
| 0732107005 |
Nearby Schools
| NAME: | DISTRICT: | DISTANCE: | |
|---|---|---|---|
|
Grade School
Georgetown Elementary School |
204 | — | |
|
Middle School
Fischer Middle School |
204 | Not in DB | |
|
High School
Waubonsie Valley High School |
204 | Not in DB | |
Property History
| DATE: | EVENT: | PRICE: | SOURCE: |
|---|---|---|---|
| 15 Aug, 2023 | Sold | $315,000 | MRED MLS |
| 10 Jul, 2023 | Under contract | $279,000 | MRED MLS |
| 6 Jul, 2023 | Listed for sale | $279,000 | MRED MLS |
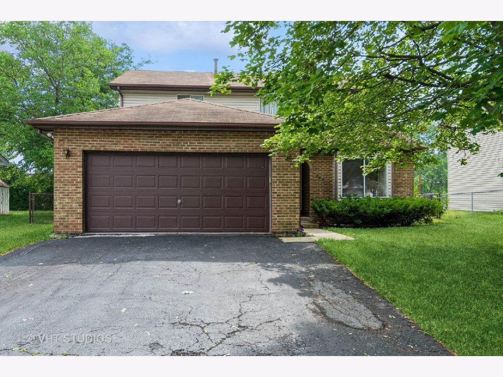
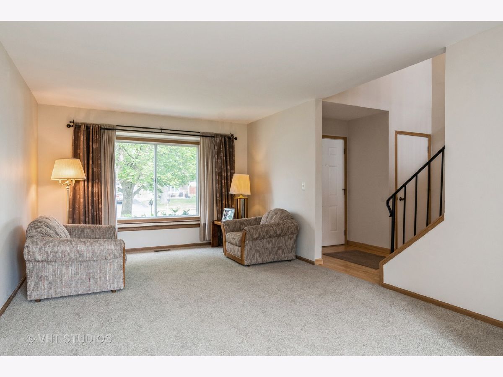
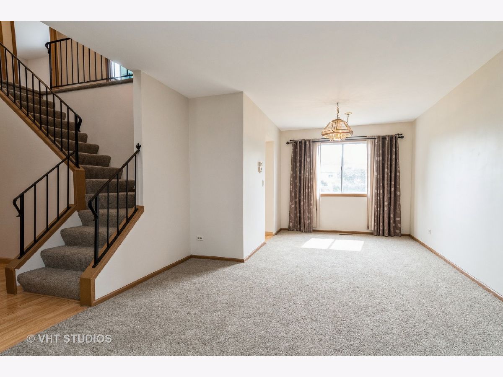
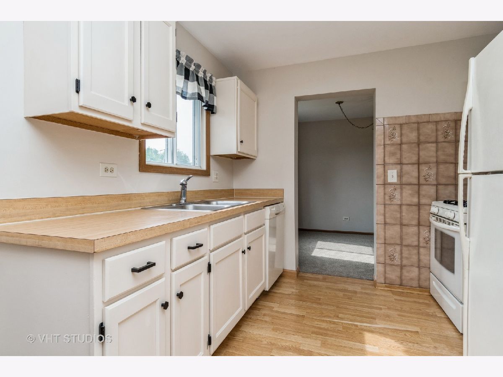
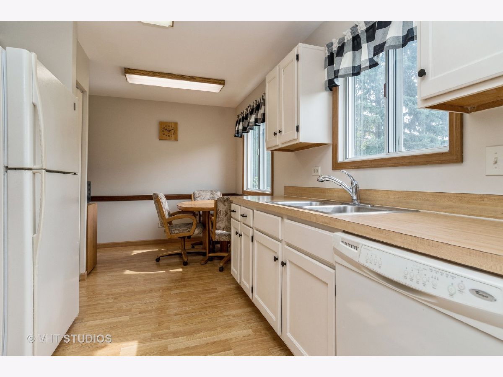
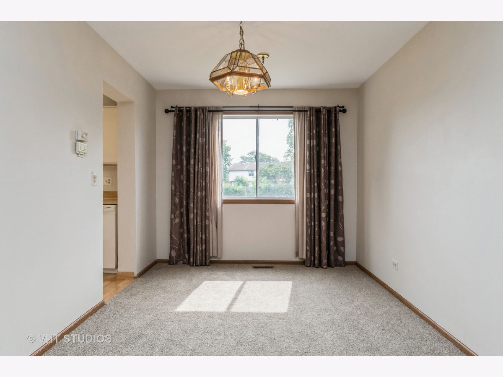
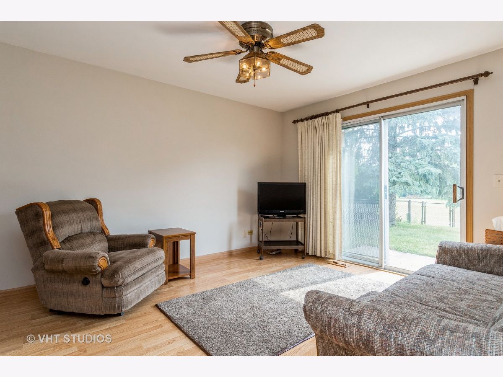
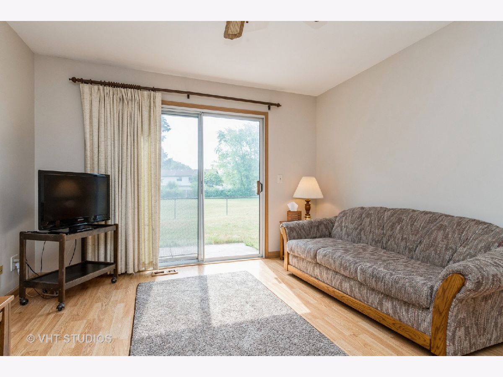
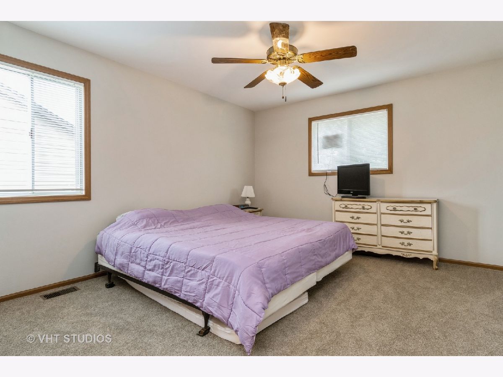
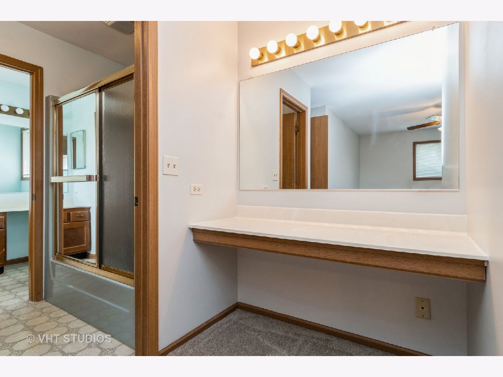
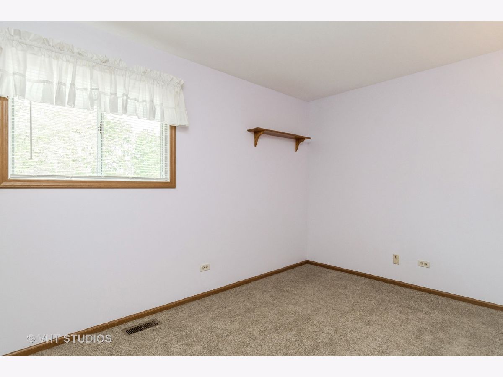
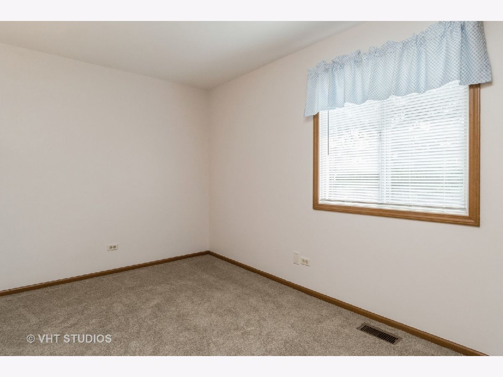
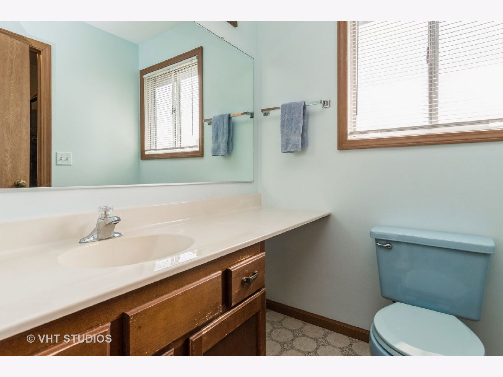
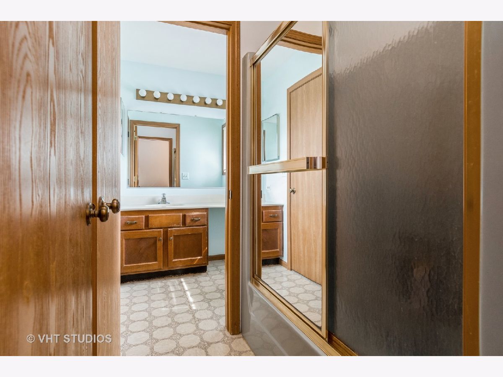
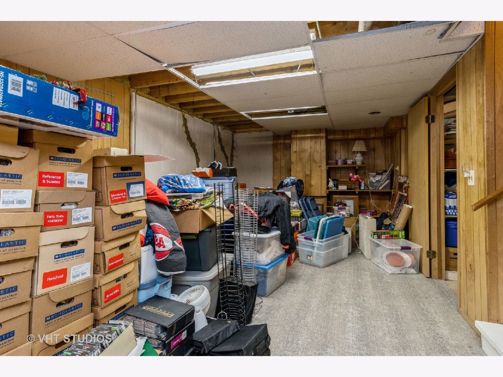
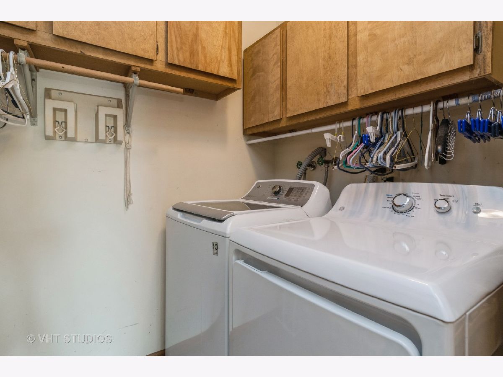
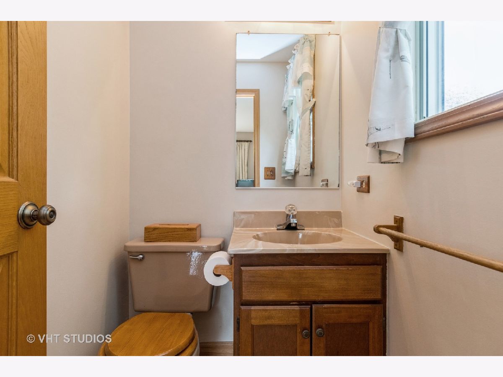
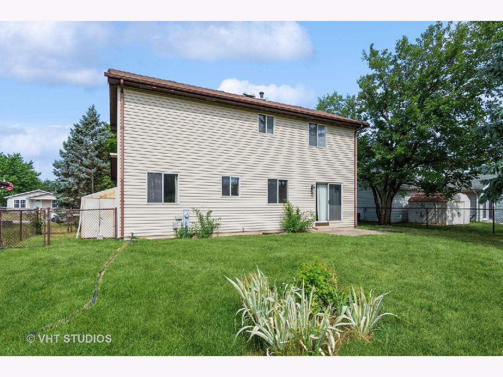
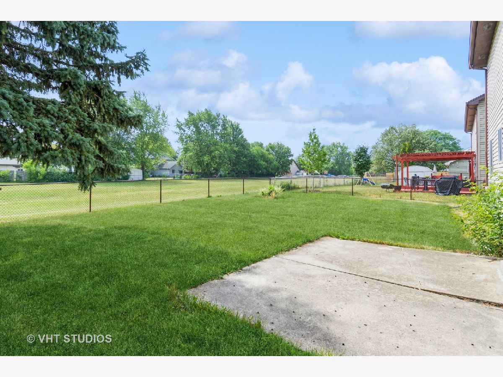
Room Specifics
Total Bedrooms: 4
Bedrooms Above Ground: 3
Bedrooms Below Ground: 1
Dimensions: —
Floor Type: —
Dimensions: —
Floor Type: —
Dimensions: —
Floor Type: —
Full Bathrooms: 2
Bathroom Amenities: —
Bathroom in Basement: 0
Rooms: —
Basement Description: Partially Finished,Egress Window
Other Specifics
| 2 | |
| — | |
| Asphalt | |
| — | |
| — | |
| 104.8 X 60 X 104.8 X 60 | |
| Full | |
| — | |
| — | |
| — | |
| Not in DB | |
| — | |
| — | |
| — | |
| — |
Tax History
| Year | Property Taxes |
|---|---|
| 2023 | $6,256 |
Contact Agent
Nearby Similar Homes
Nearby Sold Comparables
Contact Agent
Listing Provided By
Baird & Warner

