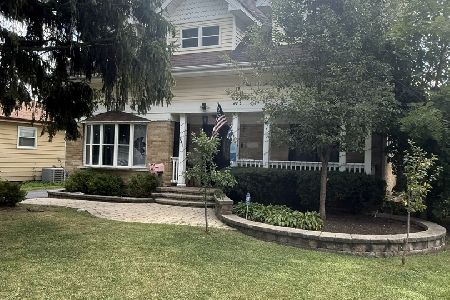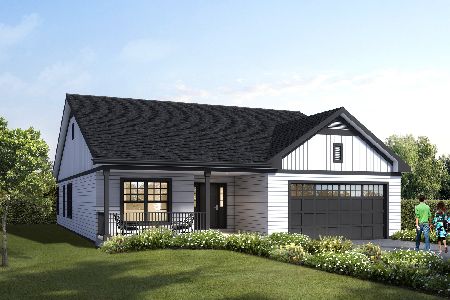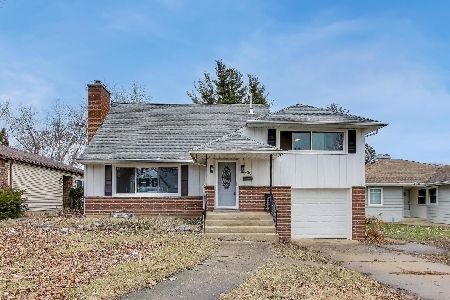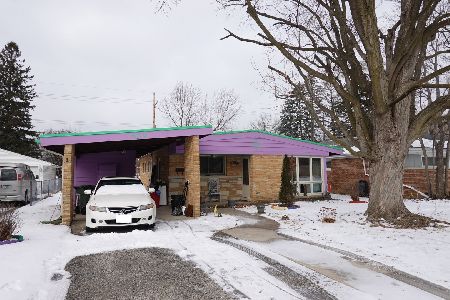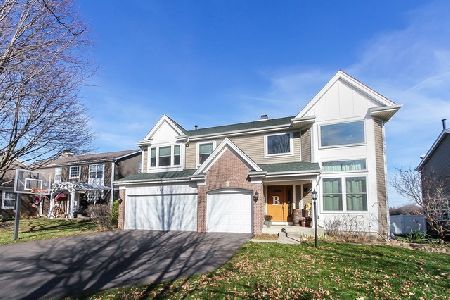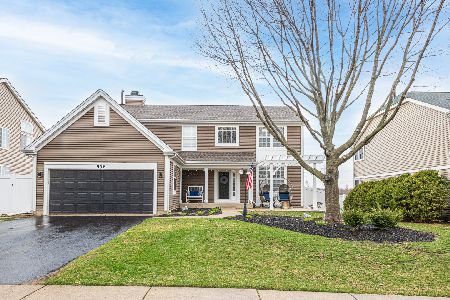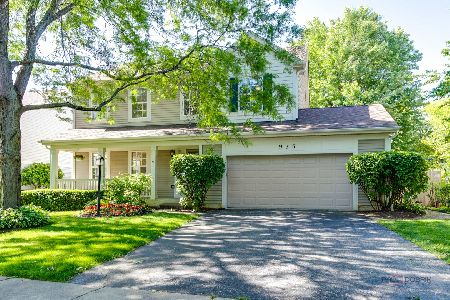940 Concord Circle, Mundelein, Illinois 60060
$333,000
|
Sold
|
|
| Status: | Closed |
| Sqft: | 3,016 |
| Cost/Sqft: | $116 |
| Beds: | 5 |
| Baths: | 3 |
| Year Built: | 1996 |
| Property Taxes: | $10,086 |
| Days On Market: | 3539 |
| Lot Size: | 0,19 |
Description
Vernon Hills district 73 elementary schools. Big upgrades done. 40K in newer windows with transferable warranty. Siding only 1 year old, Newer Furnace & hot water heater. Concord Homes most popular and well designed Windsor model with over 3000 sq feet and 3 car garage with fifth bedroom on first floor with full bath. Open concept floor plan. Dramatic two story entry and living room, large kitchen with center island, pantry and desk, spacious family room with large windows looking out over yard and open space. Convenient first floor bedroom and full bath. Master bedroom has vaulted ceilings, a magnificent master bathroom area with his and her vanities, whirlpool tub, separate shower two huge walk in closets. Every room has an abundance of closet space and large windows to make this home light, bright and airy. All windows have been replaced with energy efficient thermopane windows. Premium lot location. This home backs to Carmel Catholic High School property.
Property Specifics
| Single Family | |
| — | |
| Colonial | |
| 1996 | |
| Full | |
| WINDSOR | |
| No | |
| 0.19 |
| Lake | |
| Concord Grove | |
| 0 / Not Applicable | |
| None | |
| Lake Michigan,Public | |
| Public Sewer, Sewer-Storm | |
| 09228705 | |
| 11302190140000 |
Nearby Schools
| NAME: | DISTRICT: | DISTANCE: | |
|---|---|---|---|
|
High School
Mundelein Cons High School |
120 | Not in DB | |
Property History
| DATE: | EVENT: | PRICE: | SOURCE: |
|---|---|---|---|
| 23 Sep, 2016 | Sold | $333,000 | MRED MLS |
| 29 Aug, 2016 | Under contract | $350,000 | MRED MLS |
| — | Last price change | $357,500 | MRED MLS |
| 16 May, 2016 | Listed for sale | $375,000 | MRED MLS |
| 30 Apr, 2021 | Sold | $420,000 | MRED MLS |
| 23 Jan, 2021 | Under contract | $425,000 | MRED MLS |
| 4 Jan, 2021 | Listed for sale | $425,000 | MRED MLS |
Room Specifics
Total Bedrooms: 5
Bedrooms Above Ground: 5
Bedrooms Below Ground: 0
Dimensions: —
Floor Type: Carpet
Dimensions: —
Floor Type: Carpet
Dimensions: —
Floor Type: Carpet
Dimensions: —
Floor Type: —
Full Bathrooms: 3
Bathroom Amenities: Whirlpool,Separate Shower,Double Sink
Bathroom in Basement: 1
Rooms: Bedroom 5
Basement Description: Unfinished
Other Specifics
| 3 | |
| Concrete Perimeter | |
| Asphalt | |
| Deck | |
| — | |
| 120X70X69X120 | |
| — | |
| Full | |
| Vaulted/Cathedral Ceilings, First Floor Laundry | |
| Range, Microwave, Dishwasher, Refrigerator, Disposal | |
| Not in DB | |
| Sidewalks, Street Lights, Street Paved | |
| — | |
| — | |
| Wood Burning, Gas Starter |
Tax History
| Year | Property Taxes |
|---|---|
| 2016 | $10,086 |
| 2021 | $11,745 |
Contact Agent
Nearby Similar Homes
Nearby Sold Comparables
Contact Agent
Listing Provided By
Keller Williams Success Realty



