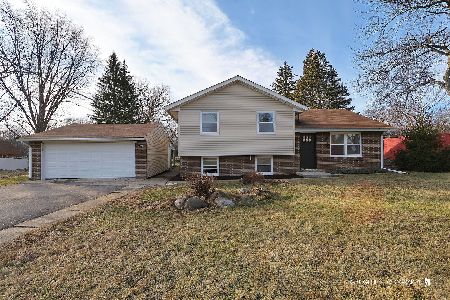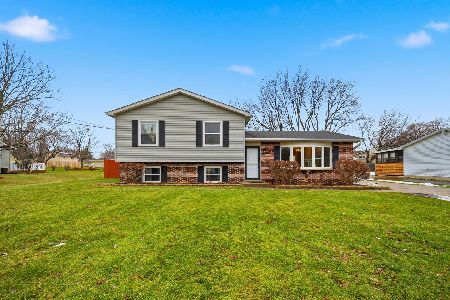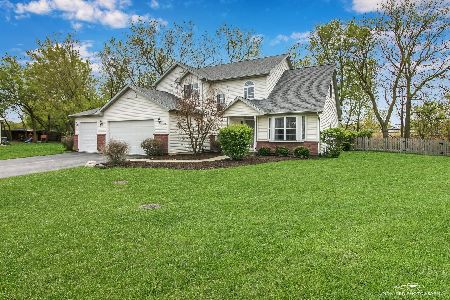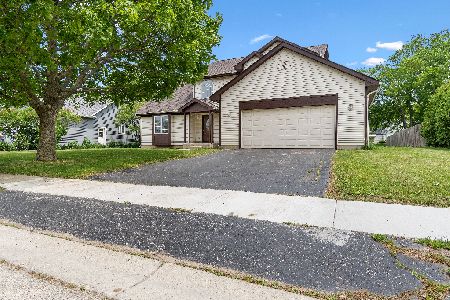940 Crestville Court, Gurnee, Illinois 60031
$399,000
|
Sold
|
|
| Status: | Closed |
| Sqft: | 2,006 |
| Cost/Sqft: | $199 |
| Beds: | 3 |
| Baths: | 3 |
| Year Built: | 2001 |
| Property Taxes: | $10,457 |
| Days On Market: | 522 |
| Lot Size: | 0,35 |
Description
This Desirable ranch-style home is situated in a prime location, offering the perfect blend of comfort and convenience. The exterior boasts classic timeless architecture with a welcoming front porch. As you step inside, you're greeted by an open-concept layout with spacious rooms thought out, creating an airy and inviting atmosphere. The living room features large windows/doors that flood the space with natural light highlighting the high-quality finishes details, cozy fireplace for those subzero winter days. The gourmet kitchen is a chef's dream, ample counter space, granite counter tops, breakfast bar and stainless steel appliances. Adjacent to the kitchen is a formal dining area, perfect for family meals and entertaining guests. The bedrooms are generously sized, each offering ample closed space and serve views of the surrounding landscape. The master suite is a true retreat featuring a walk-in closet and a private full-bathroom. The full, finished basement add significant living space, ideal for a theater, game room, or addition guest quarter. Futures 3 bedrooms and a full-bathroom. Outside, the expansive backyard is an entertainer's paradise. It includes a large deck area, perfect for barbecues and outdoor dining, as well as plenty of lawn space for games and relaxation. Mature trees provide shade and privacy, creating a peaceful oasis for gathering with friends and family. Overall, this ranch-style home offers the perfect blend of spacious living, modern amenities, and outdoor enjoyment, all in a sought-after location.
Property Specifics
| Single Family | |
| — | |
| — | |
| 2001 | |
| — | |
| — | |
| No | |
| 0.35 |
| Lake | |
| Crescent Meadows | |
| — / Not Applicable | |
| — | |
| — | |
| — | |
| 12132446 | |
| 07134260540000 |
Nearby Schools
| NAME: | DISTRICT: | DISTANCE: | |
|---|---|---|---|
|
High School
Warren Township High School |
121 | Not in DB | |
Property History
| DATE: | EVENT: | PRICE: | SOURCE: |
|---|---|---|---|
| 15 Jun, 2018 | Sold | $270,000 | MRED MLS |
| 30 Apr, 2018 | Under contract | $288,000 | MRED MLS |
| 10 Apr, 2018 | Listed for sale | $288,000 | MRED MLS |
| 3 Oct, 2024 | Sold | $399,000 | MRED MLS |
| 3 Sep, 2024 | Under contract | $399,000 | MRED MLS |
| 7 Aug, 2024 | Listed for sale | $399,000 | MRED MLS |
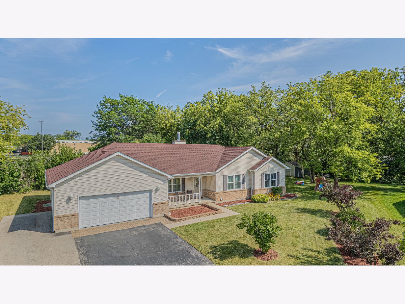
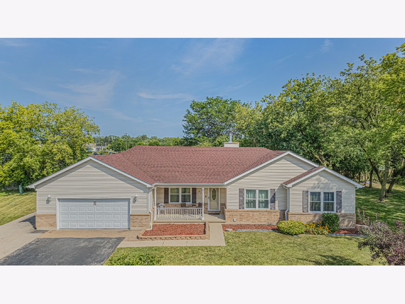
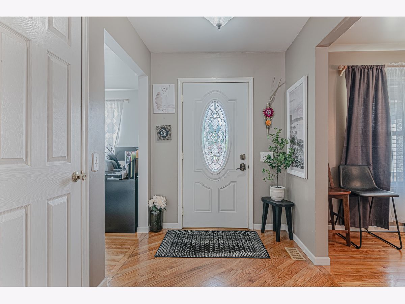
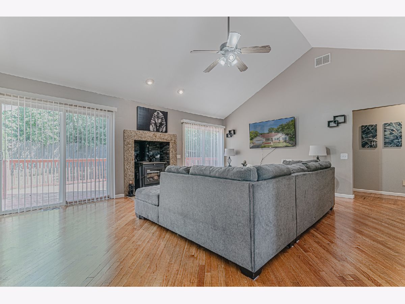
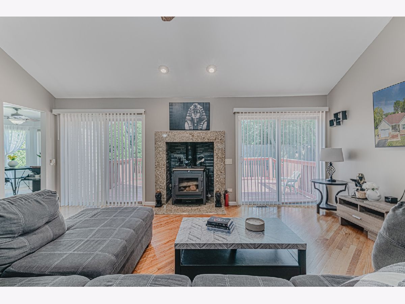
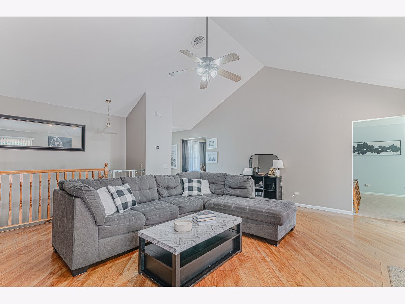
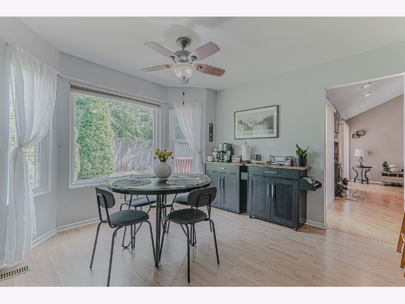
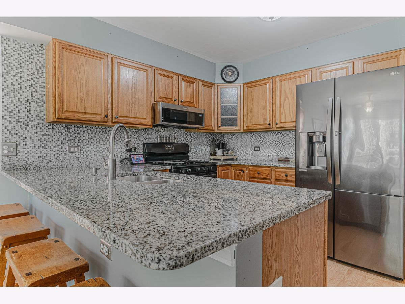
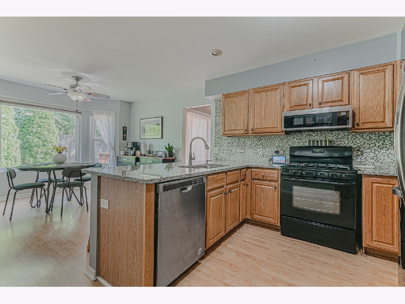
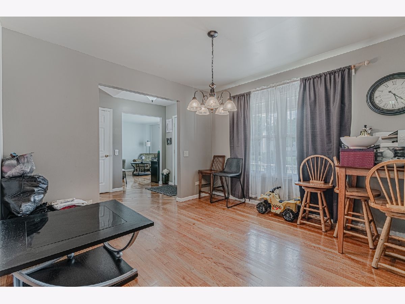
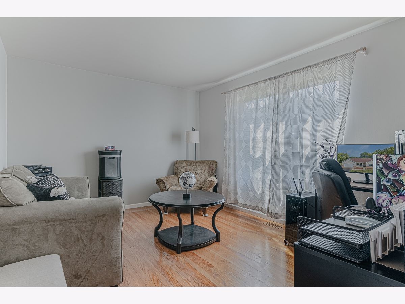
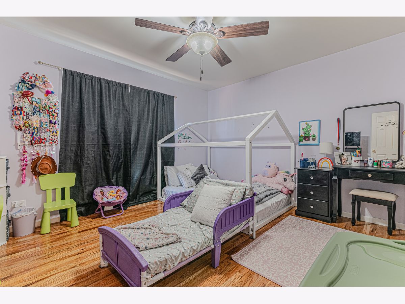
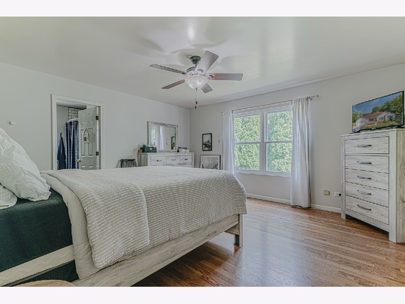
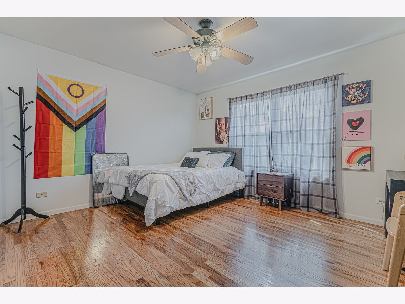
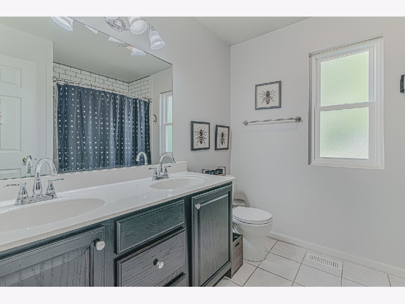
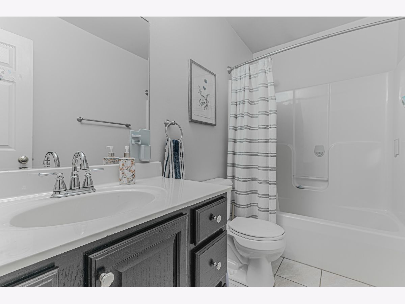
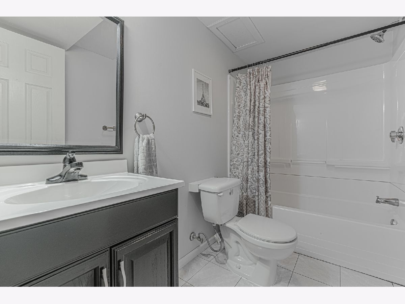

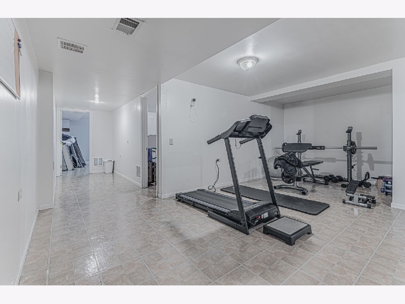
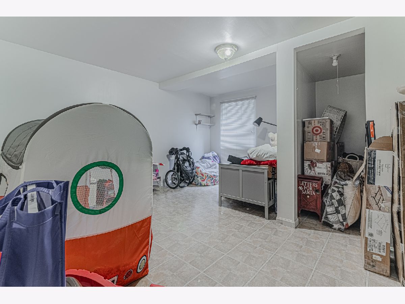
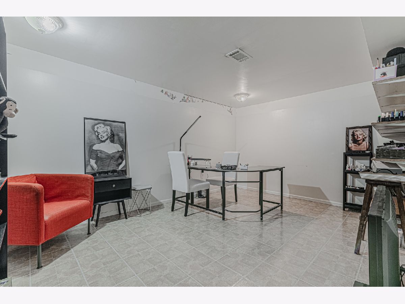
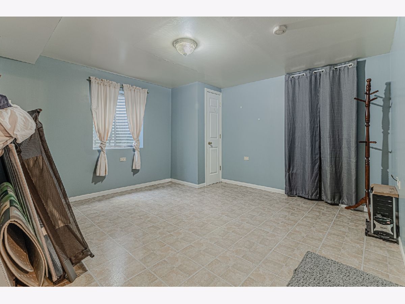
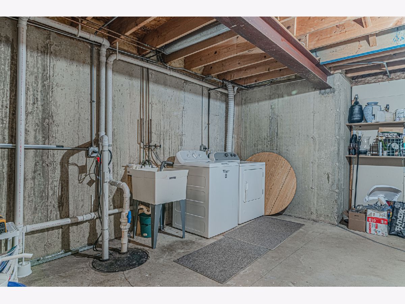
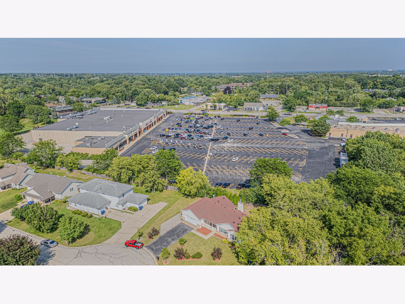
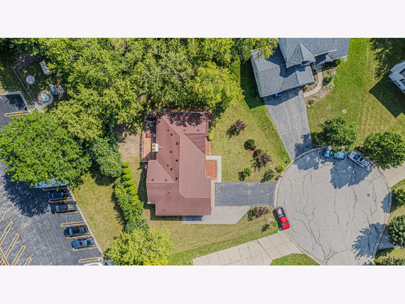
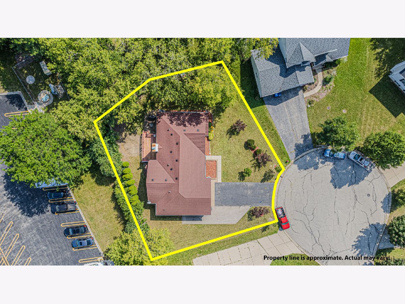
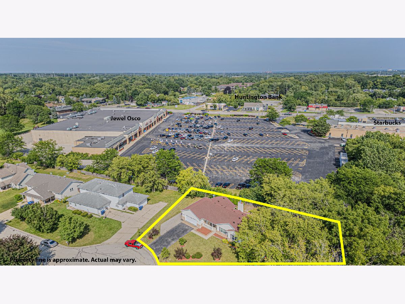
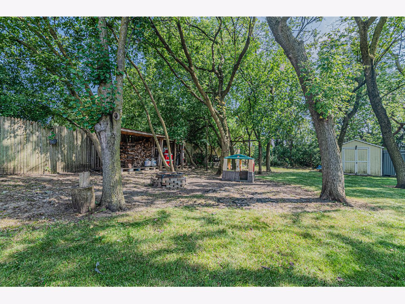
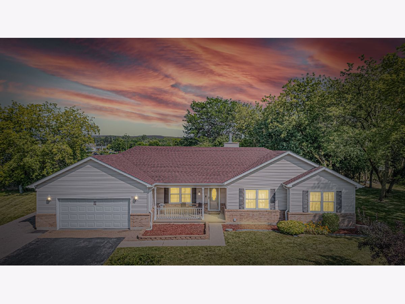
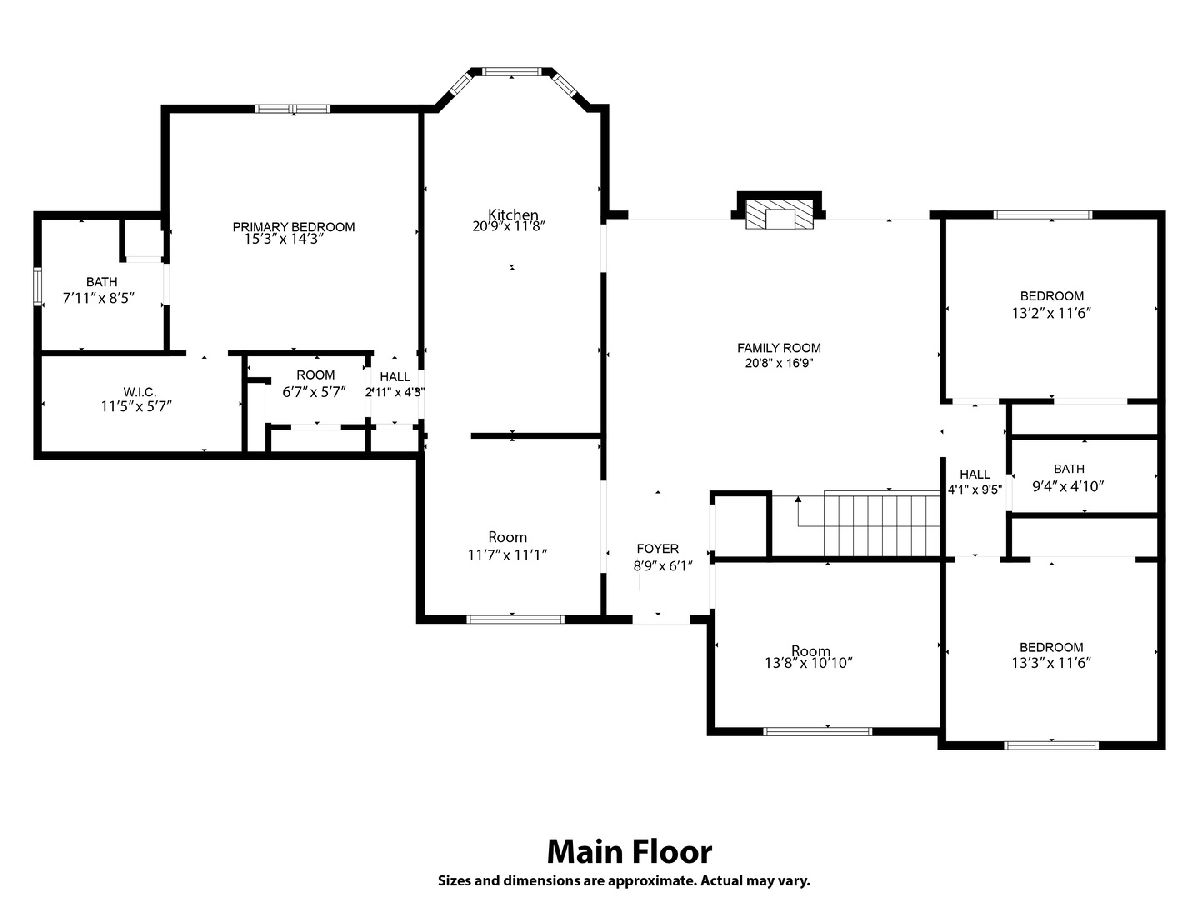
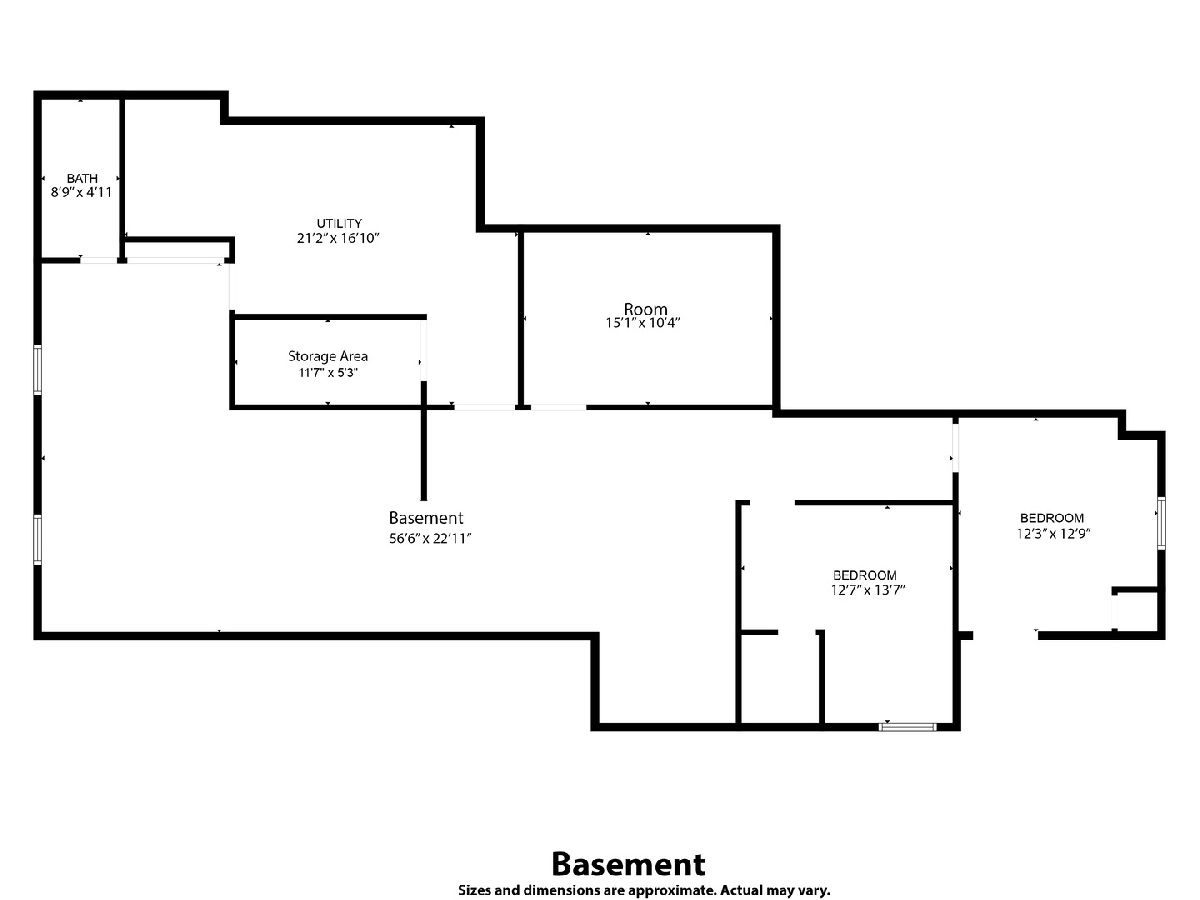
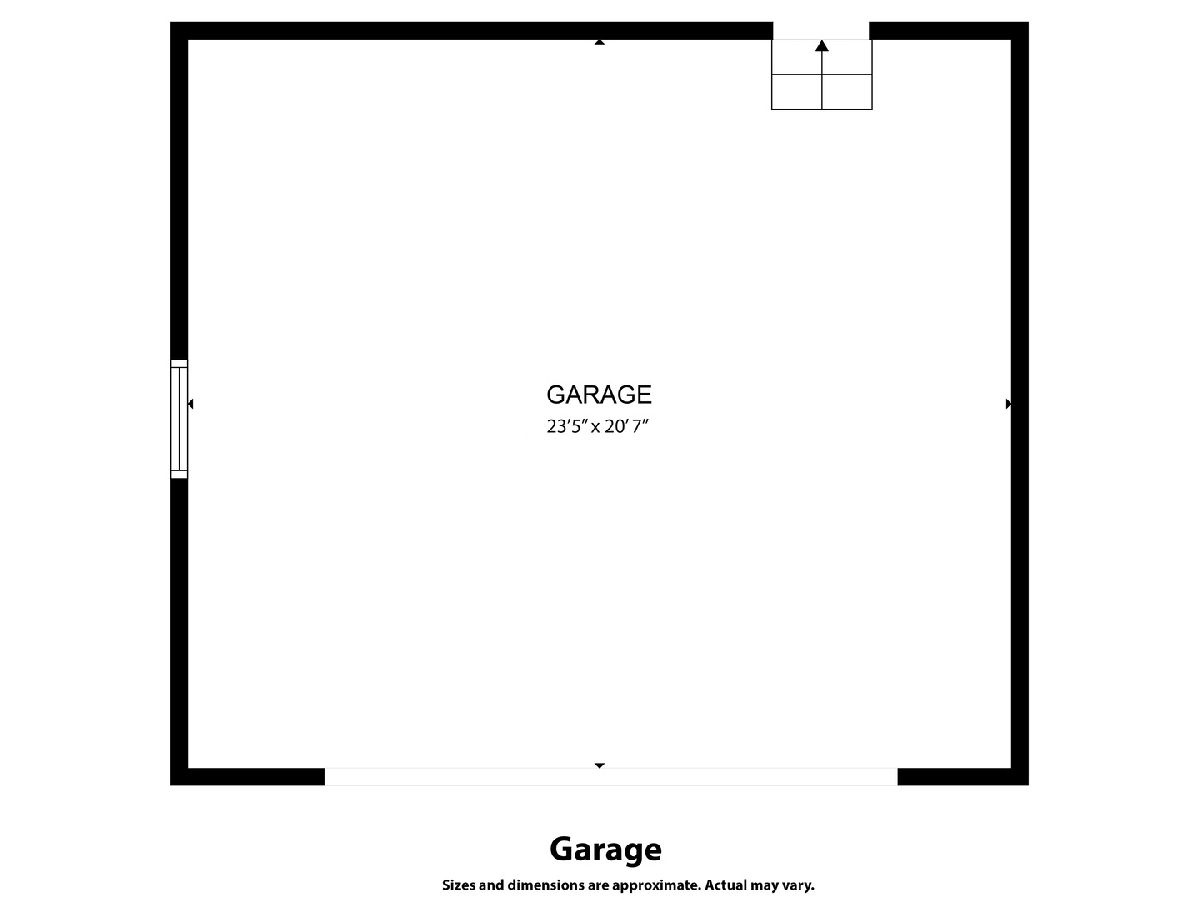
Room Specifics
Total Bedrooms: 5
Bedrooms Above Ground: 3
Bedrooms Below Ground: 2
Dimensions: —
Floor Type: —
Dimensions: —
Floor Type: —
Dimensions: —
Floor Type: —
Dimensions: —
Floor Type: —
Full Bathrooms: 3
Bathroom Amenities: —
Bathroom in Basement: 1
Rooms: —
Basement Description: Finished
Other Specifics
| 2 | |
| — | |
| Asphalt | |
| — | |
| — | |
| 147X57X188X82X28X28 | |
| — | |
| — | |
| — | |
| — | |
| Not in DB | |
| — | |
| — | |
| — | |
| — |
Tax History
| Year | Property Taxes |
|---|---|
| 2018 | $5,405 |
| 2024 | $10,457 |
Contact Agent
Nearby Similar Homes
Nearby Sold Comparables
Contact Agent
Listing Provided By
eXp Realty, LLC


