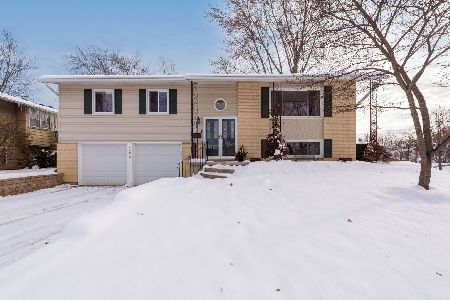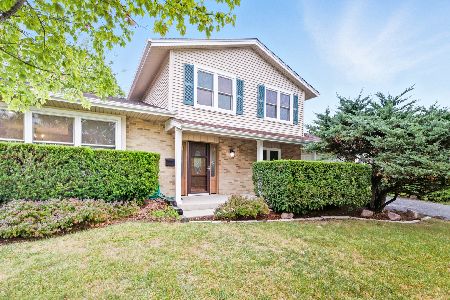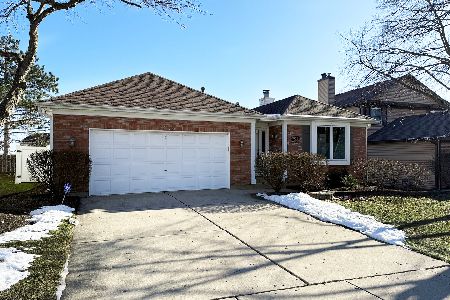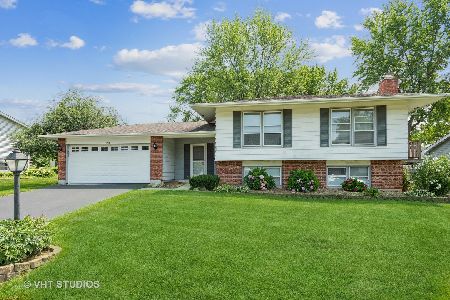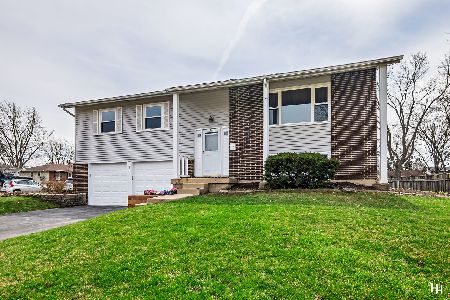940 Firestone Drive, Hoffman Estates, Illinois 60192
$345,000
|
Sold
|
|
| Status: | Closed |
| Sqft: | 2,400 |
| Cost/Sqft: | $146 |
| Beds: | 4 |
| Baths: | 3 |
| Year Built: | 1971 |
| Property Taxes: | $7,428 |
| Days On Market: | 2438 |
| Lot Size: | 0,22 |
Description
Beautiful 4 bedroom 3 bath home in desirable Winston Knolls with highly rated Dist 15 and Fremd HS. This spacious home features plenty of natural light with an open floor plan. Expansive foyer features hardwood flooring. Living room, dining room and kitchen flow together seamlessly for family gatherings. Kitchen features SS appliances with plenty of cabinet storage and workspace. Newer slider from kitchen leads to deck which makes grilling easy! Master bedroom with bath has large walk in closet. Lower level family room has wood burning fireplace and bonus office which can be converted to 5th bedroom. Plenty of storage with utility room and concrete crawl. New HVAC 2017, new roof 2014 and new insulated siding 2015. Large, fenced yard with patio - perfect for entertaining. Walk to elementary school, min to train, shopping and I-90 easy access to O'hare. Nearby rec center with dog park and forest preserve. The perfect place to call home!
Property Specifics
| Single Family | |
| — | |
| Bi-Level | |
| 1971 | |
| Full,English | |
| EDEN | |
| No | |
| 0.22 |
| Cook | |
| Winston Knolls | |
| 0 / Not Applicable | |
| None | |
| Lake Michigan | |
| Public Sewer | |
| 10376343 | |
| 02194180210000 |
Nearby Schools
| NAME: | DISTRICT: | DISTANCE: | |
|---|---|---|---|
|
Grade School
Thomas Jefferson Elementary Scho |
15 | — | |
|
Middle School
Carl Sandburg Junior High School |
15 | Not in DB | |
|
High School
Wm Fremd High School |
211 | Not in DB | |
Property History
| DATE: | EVENT: | PRICE: | SOURCE: |
|---|---|---|---|
| 31 Jul, 2019 | Sold | $345,000 | MRED MLS |
| 25 Jun, 2019 | Under contract | $349,900 | MRED MLS |
| — | Last price change | $355,000 | MRED MLS |
| 11 May, 2019 | Listed for sale | $355,000 | MRED MLS |
Room Specifics
Total Bedrooms: 4
Bedrooms Above Ground: 4
Bedrooms Below Ground: 0
Dimensions: —
Floor Type: Parquet
Dimensions: —
Floor Type: Parquet
Dimensions: —
Floor Type: Ceramic Tile
Full Bathrooms: 3
Bathroom Amenities: —
Bathroom in Basement: 1
Rooms: Office,Foyer,Utility Room-Lower Level
Basement Description: Finished,Crawl
Other Specifics
| 2 | |
| Concrete Perimeter | |
| Concrete | |
| Deck, Patio, Storms/Screens | |
| Fenced Yard | |
| 120 X 88 X 122 X 78 | |
| Full | |
| Full | |
| Hardwood Floors, In-Law Arrangement, Walk-In Closet(s) | |
| Range, Microwave, Dishwasher, Refrigerator, Washer, Dryer, Disposal, Stainless Steel Appliance(s) | |
| Not in DB | |
| Sidewalks, Street Lights, Street Paved | |
| — | |
| — | |
| Wood Burning, Gas Starter |
Tax History
| Year | Property Taxes |
|---|---|
| 2019 | $7,428 |
Contact Agent
Nearby Similar Homes
Nearby Sold Comparables
Contact Agent
Listing Provided By
@properties


